2913 Deerwood Drive, Waco, TX 76710
Local realty services provided by:ERA Courtyard Real Estate
Listed by:sherry pattillo
Office:coldwell banker apex, realtors
MLS#:21055586
Source:GDAR
Price summary
- Price:$535,000
- Price per sq. ft.:$202.19
About this home
Enjoy living in a beautifully classic home on one of the loveliest streets in Waco surrounded by trees, beautiful landscaping and luxury details throughout! Enter by the convenient circular drive in front, and come through the welcoming traditional leaded-glass front door. As you step inside the home, you are immediately awed by the high ceilings, the crown molding, the decorative moldings and the openness and beauty of the entryway with high end tile flooring and a beautiful entryway light fixture. Off to the side of the entry hall, you will see the grandeur of the large formal dining room with a glittering chandelier and wall sconces. As you walk further into the home you will find a spacious family room with a wall of built-ins surrounding a brick fireplace with beautiful wood mantle. Also in the family room you will find a wall of windows with a door that provides an enticing view of the covered back porch and landscaped back patio and yard. On the opposite side of the family room, 2 grand sliding wooden doors open into a study reminiscent of an English country manor library. With wooden shelves and cabinets and a wood floor, it is a restful place to get away and indulge in your favorite quiet endeavors. The kitchen is a large open space with ample cabinets, storage, a large pantry, island, and a light filled breakfast area at one end. The gas cooktop will suit the best cooks, and the space and flow will make the kitchen the heart of the home. The large private primary bedroom has an extra space in one end that can accommodate a desk or lounge chairs. The primary bathroom is extra large and extravagantly beautiful and user friendly. Two separate sinks and vanities, a separate walk in shower, a garden tub, and a huge primary closet should fill all your needs and desires. Two other bedrooms with a Jack-and Jill bathroom between them rounds out the interior of the home. The backyard has additional patio space and walkways around the home. Extra parking in back.
Contact an agent
Home facts
- Year built:1996
- Listing ID #:21055586
- Added:5 day(s) ago
- Updated:September 15, 2025 at 11:46 AM
Rooms and interior
- Bedrooms:3
- Total bathrooms:3
- Full bathrooms:2
- Half bathrooms:1
- Living area:2,646 sq. ft.
Heating and cooling
- Cooling:Ceiling Fans, Central Air, Electric
- Heating:Central, Natural Gas
Structure and exterior
- Roof:Composition
- Year built:1996
- Building area:2,646 sq. ft.
- Lot area:0.25 Acres
Schools
- High school:Waco
- Middle school:Tennyson
- Elementary school:Mountainview
Finances and disclosures
- Price:$535,000
- Price per sq. ft.:$202.19
New listings near 2913 Deerwood Drive
- New
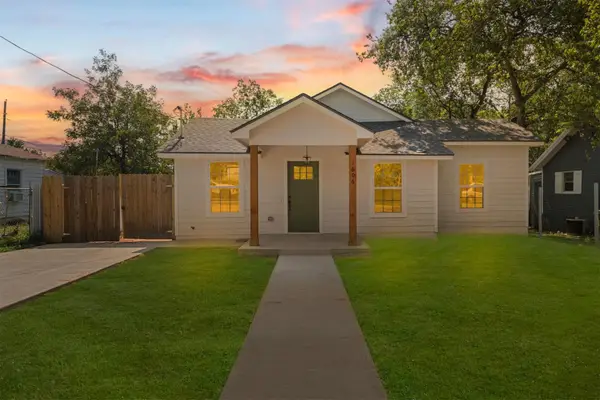 $215,000Active3 beds 2 baths1,177 sq. ft.
$215,000Active3 beds 2 baths1,177 sq. ft.1606 Bryan Avenue, Waco, TX 76708
MLS# 21061943Listed by: EG REALTY - New
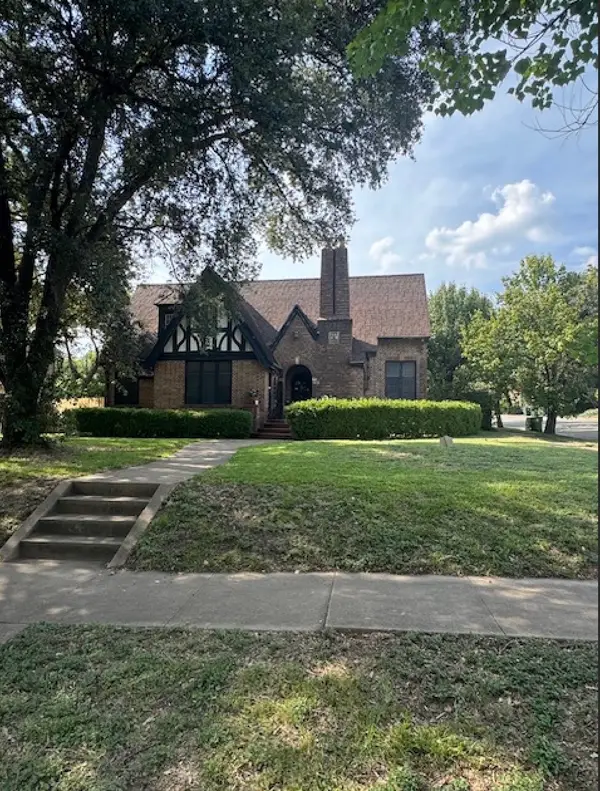 $360,000Active6 beds 3 baths2,425 sq. ft.
$360,000Active6 beds 3 baths2,425 sq. ft.2901 Sanger, Waco, TX 76707
MLS# 21062133Listed by: DALTON WADE, INC. - New
 Listed by ERA$350,000Active3 beds 2 baths1,500 sq. ft.
Listed by ERA$350,000Active3 beds 2 baths1,500 sq. ft.293 W Old Axtell Road, Waco, TX 76705
MLS# 21059794Listed by: ERA COURTYARD REAL ESTATE - New
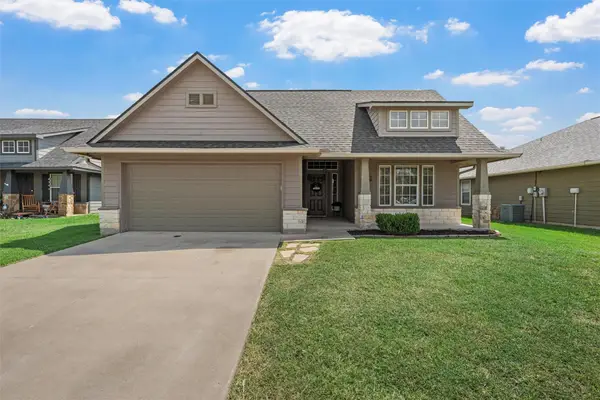 $239,000Active3 beds 2 baths1,369 sq. ft.
$239,000Active3 beds 2 baths1,369 sq. ft.10201 Condor Loop, Waco, TX 76708
MLS# 21060068Listed by: MKT REALTY CO - New
 $144,000Active3 beds 2 baths1,982 sq. ft.
$144,000Active3 beds 2 baths1,982 sq. ft.701 S 9th Street, Waco, TX 76706
MLS# 21061272Listed by: BK REAL ESTATE - New
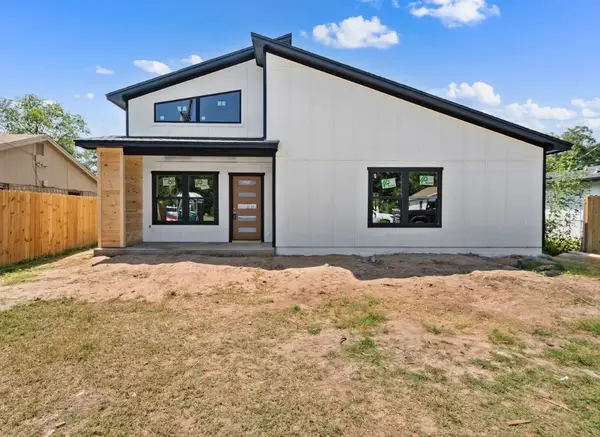 $230,000Active3 beds 2 baths1,216 sq. ft.
$230,000Active3 beds 2 baths1,216 sq. ft.1124 Texas Street, Waco, TX 76704
MLS# 21056223Listed by: EG REALTY - New
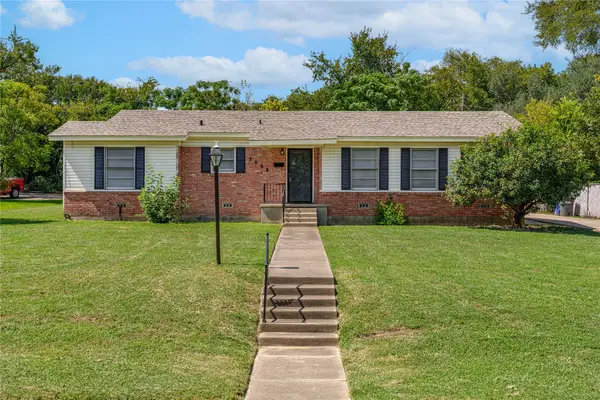 $209,900Active3 beds 2 baths1,428 sq. ft.
$209,900Active3 beds 2 baths1,428 sq. ft.3808 N 30th Street, Waco, TX 76708
MLS# 21060422Listed by: REGENCY PARK PROPERTIES LLC - New
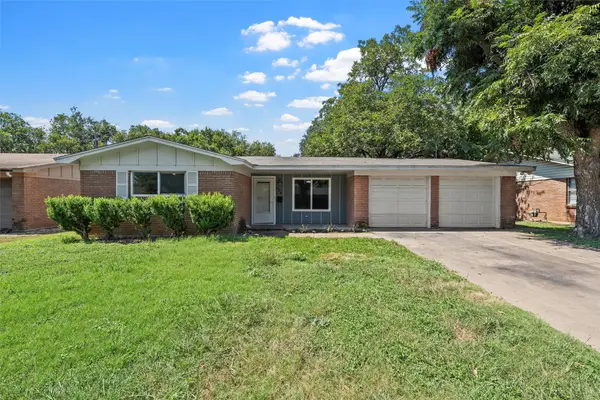 $230,000Active3 beds 2 baths1,452 sq. ft.
$230,000Active3 beds 2 baths1,452 sq. ft.924 N 57th Street, Waco, TX 76710
MLS# 21060534Listed by: KELLER WILLIAMS REALTY, WACO - New
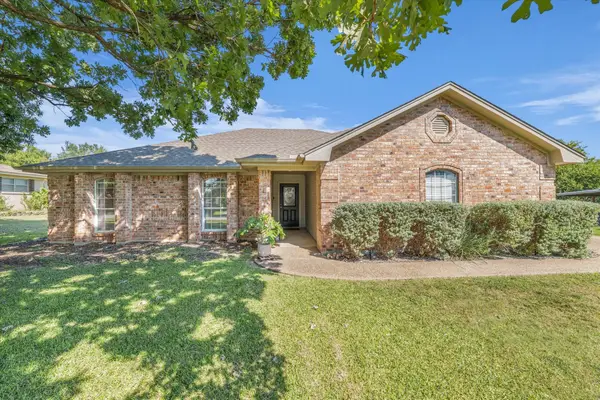 $269,900Active3 beds 2 baths1,393 sq. ft.
$269,900Active3 beds 2 baths1,393 sq. ft.209 W Billington Drive, Waco, TX 76706
MLS# 21060454Listed by: BRAMLETT PARTNERS - New
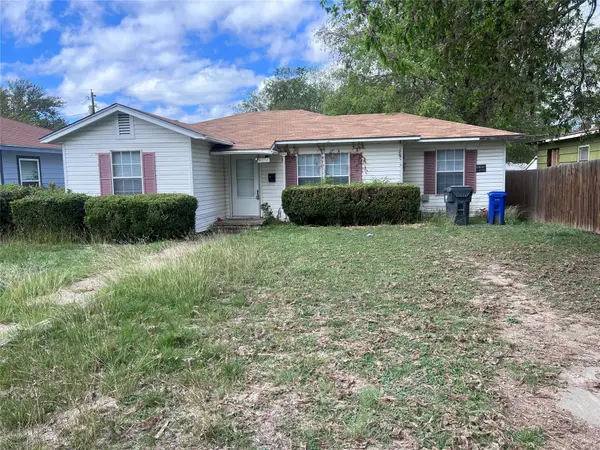 $125,000Active2 beds 1 baths1,072 sq. ft.
$125,000Active2 beds 1 baths1,072 sq. ft.3517 Leland Avenue, Waco, TX 76708
MLS# 21060537Listed by: BETTER HOMES AND GARDENS
