Local realty services provided by:ERA Newlin & Company
Listed by: tricia propes
Office: camille johnson
MLS#:21040239
Source:GDAR
Price summary
- Price:$379,000
- Price per sq. ft.:$196.88
- Monthly HOA dues:$85
About this home
301 Canterbury Road is a quality 3-bedroom, 2-bathroom home located in the Village of Kings Row in the highly sought after Twin Rivers community! Upon arrival you will immediately notice the well-maintained exterior, mature trees and 2-car side entry garage. As you enter the home you will find spaces that include a home office with built-ins and French doors, a formal dining which showcases a vaulted ceiling, and a family room with ample natural light and fireplace to enjoy. As you move throughout, take note of the wood floors, beautiful moldings, and recessed lighting. The spacious kitchen features granite counters, good storage, a breakfast bar, and an adjacent breakfast area. You will love the tray ceiling detail in the primary suite as well as the wall of windows, plus the primary bathroom offers dual vanities, tub and separate shower. The large fully fenced backyard has a covered patio where you can relax or you can take advantage of the many amenities included in the Twin Rivers HOA - such as a members only pool, weight room, pickleball and tennis courts, walking trails and more. Don't forget that Bear Ridge Golf Course is nearby and easily accessible! This house is ready for you to call it home - schedule your showing today!
Contact an agent
Home facts
- Year built:2004
- Listing ID #:21040239
- Added:159 day(s) ago
- Updated:January 29, 2026 at 12:55 PM
Rooms and interior
- Bedrooms:3
- Total bathrooms:2
- Full bathrooms:2
- Living area:1,925 sq. ft.
Heating and cooling
- Cooling:Attic Fan, Ceiling Fans, Central Air, Electric
- Heating:Central, Electric, Fireplaces
Structure and exterior
- Roof:Composition
- Year built:2004
- Building area:1,925 sq. ft.
- Lot area:0.23 Acres
Schools
- High school:Midway
- Middle school:Midway
- Elementary school:South Bosque
Finances and disclosures
- Price:$379,000
- Price per sq. ft.:$196.88
New listings near 301 Canterbury Road
- New
 $575,000Active7 beds 7 baths3,284 sq. ft.
$575,000Active7 beds 7 baths3,284 sq. ft.2001 Gorman Avenue, Waco, TX 76707
MLS# 21166293Listed by: AG REAL ESTATE & ASSOCIATES - New
 $520,000Active4 beds 3 baths2,285 sq. ft.
$520,000Active4 beds 3 baths2,285 sq. ft.1904 Ambrose Street, Waco, TX 76712
MLS# 21166305Listed by: TEXAS PREMIER REALTY - New
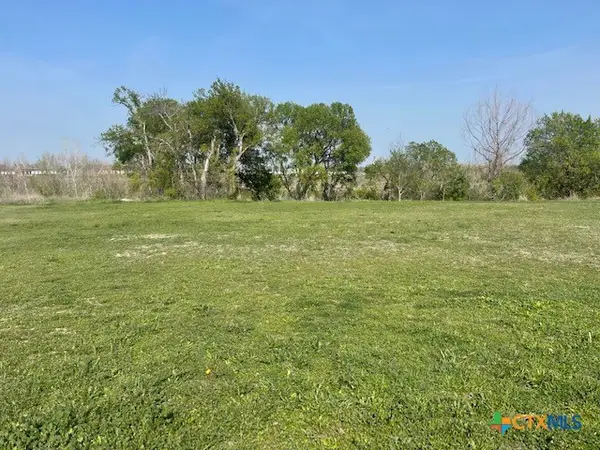 $65,000Active0.22 Acres
$65,000Active0.22 Acres0 Paso Fino Street, Waco, TX 76706
MLS# 603145Listed by: VERSATILE REAL ESTATE CO. - New
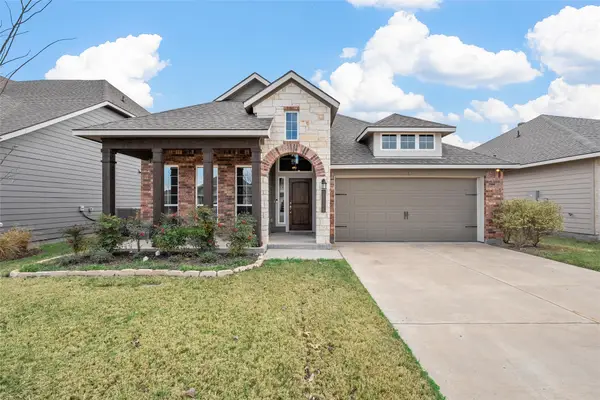 $325,000Active3 beds 2 baths1,856 sq. ft.
$325,000Active3 beds 2 baths1,856 sq. ft.11116 Pallasite Court, Waco, TX 76655
MLS# 21163594Listed by: EXP REALTY, LLC WACO - New
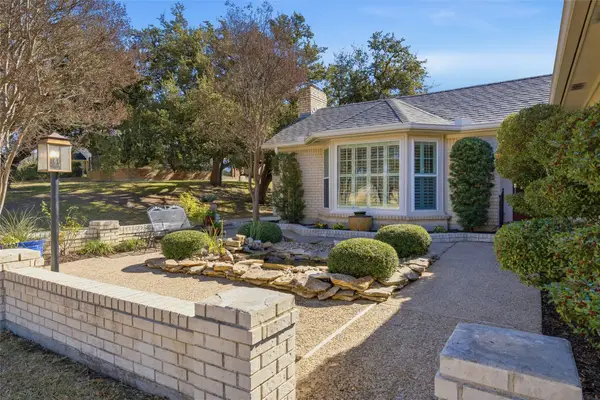 $419,900Active3 beds 3 baths2,362 sq. ft.
$419,900Active3 beds 3 baths2,362 sq. ft.4425 Westchester Drive, Waco, TX 76710
MLS# 21159865Listed by: PROPERTIES PLUS - New
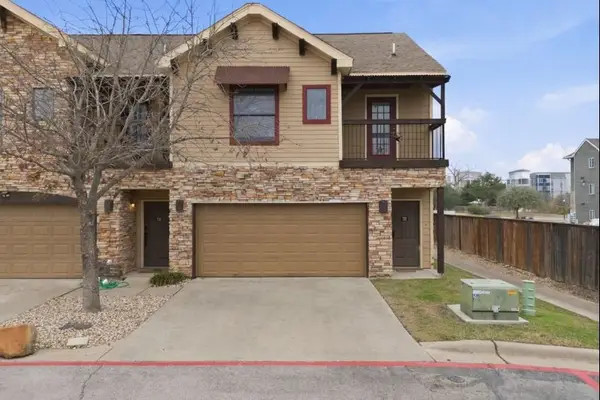 $269,000Active4 beds 5 baths1,491 sq. ft.
$269,000Active4 beds 5 baths1,491 sq. ft.2410 S 2nd Street #737, Waco, TX 76706
MLS# 21165792Listed by: MAGNOLIA REALTY - New
 $39,900Active0.34 Acres
$39,900Active0.34 AcresTBD Concord Road, Waco, TX 76705
MLS# 21165844Listed by: EG REALTY - New
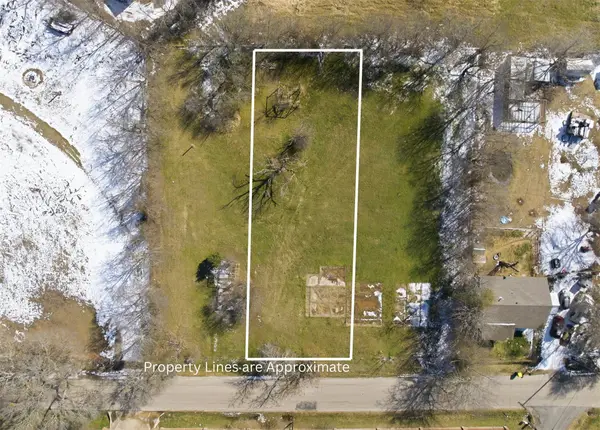 $39,900Active0.34 Acres
$39,900Active0.34 Acres4403 Concord Road, Waco, TX 76705
MLS# 21165847Listed by: EG REALTY - New
 $39,900Active0.34 Acres
$39,900Active0.34 Acres4405 Concord Road, Waco, TX 76705
MLS# 21165849Listed by: EG REALTY - New
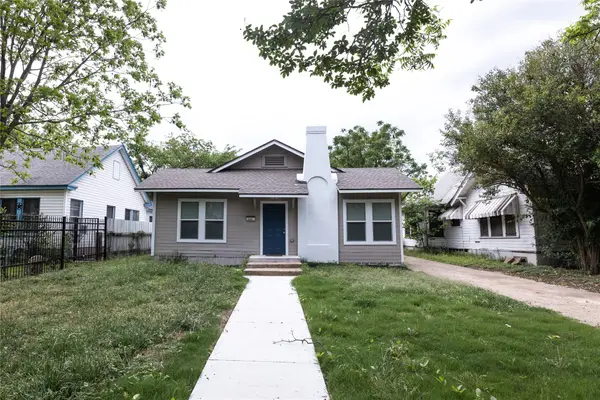 $234,900Active3 beds 2 baths1,528 sq. ft.
$234,900Active3 beds 2 baths1,528 sq. ft.1525 Proctor Avenue, Waco, TX 76708
MLS# 21166065Listed by: GOLDEN KEYS REAL ESTATE

