3020 N 43rd Street, Waco, TX 76710
Local realty services provided by:ERA Steve Cook & Co, Realtors
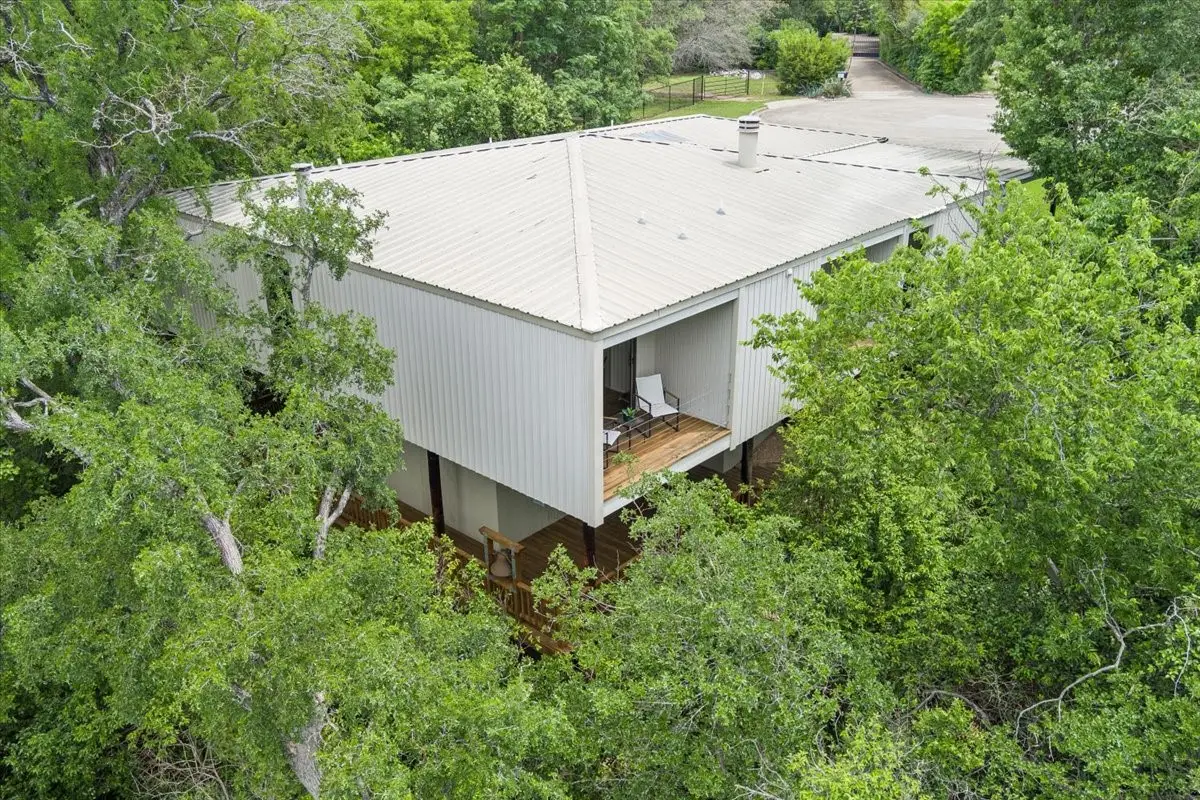
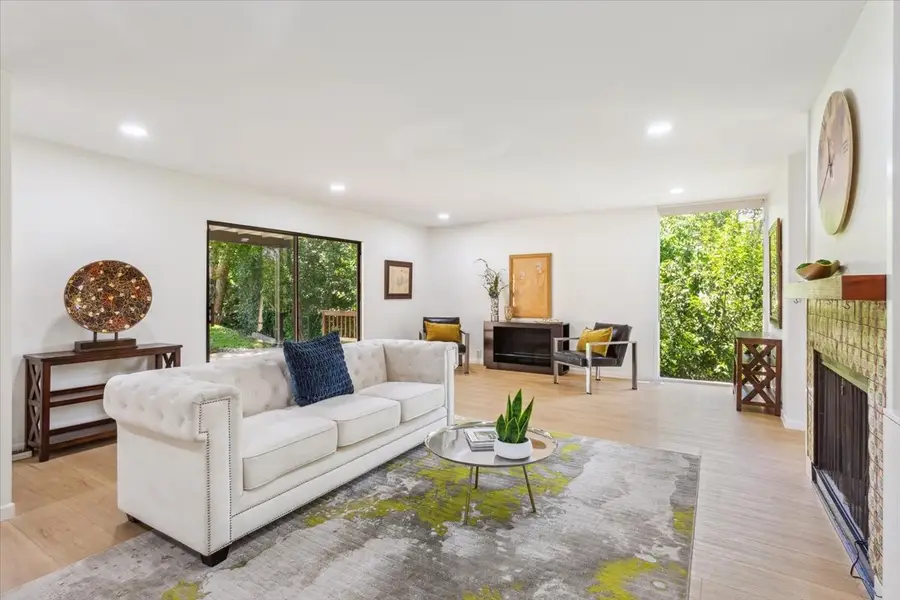

Listed by:ashley burgess weist254-741-1500
Office:kelly, realtors
MLS#:20930688
Source:GDAR
Price summary
- Price:$485,000
- Price per sq. ft.:$230.51
About this home
Perched above Landon Branch Creek and nestled among the treetops, this extraordinary mid-century modern residence—designed and originally inhabited by renowned Waco architect Robert S. Bennett—is a rare architectural gem. Cantilevered from a limestone bluff and evoking the essence of a treehouse, the home blends seamlessly into its natural surroundings while offering magical interior and exterior views through expansive floor-to-ceiling windows. Entered at street level, the home unfolds onto a large, covered deck and a captivating interior filled with natural light and original design elements that honor its 1978 roots, including natural wood cabinets, vintage kitchen hardware, a vibrant pumpkin-colored Formica countertop in the laundry room, New Orleans Blue porcelain sinks and commode, and Central American tile accents—a nod to NancyLu Bennett’s Latin American Studies background. Though timeless in character, the home has been meticulously renovated over the past three years with upwards of $225,000 in updates, including new flooring, lighting, paint, glass, bathroom and kitchen remodels, appliance upgrades, and expanded closets in the primary and secondary bedrooms. The home also features two balconies, a two-car carport with storage, a 20x24 workshop or game room below the main level, a rebuilt exterior stair system, and newly added multi-level decks. Whether enjoying the serene, wooded views, cozying up by the tiled fireplace, or entertaining in style, this multi-level masterpiece offers a private, artful sanctuary just minutes from Lake Waco and city conveniences—an iconic residence with only two owners in its storied history.
Contact an agent
Home facts
- Year built:1978
- Listing Id #:20930688
- Added:102 day(s) ago
- Updated:August 20, 2025 at 11:56 AM
Rooms and interior
- Bedrooms:3
- Total bathrooms:2
- Full bathrooms:2
- Living area:2,104 sq. ft.
Heating and cooling
- Cooling:Ceiling Fans, Central Air, Electric, Wall Units
- Heating:Central, Electric
Structure and exterior
- Roof:Metal
- Year built:1978
- Building area:2,104 sq. ft.
- Lot area:0.38 Acres
Schools
- High school:Waco
- Middle school:Tennyson
- Elementary school:Mountainview
Finances and disclosures
- Price:$485,000
- Price per sq. ft.:$230.51
- Tax amount:$7,466
New listings near 3020 N 43rd Street
- New
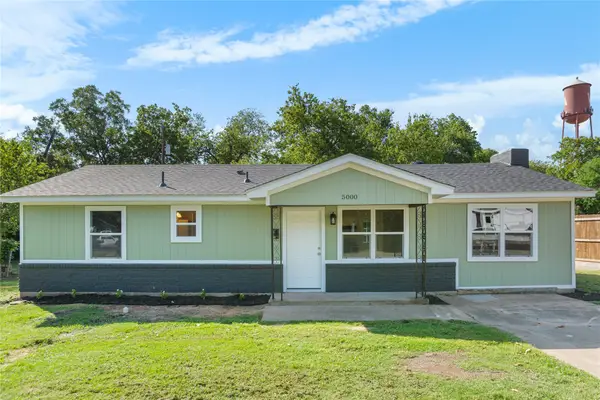 $224,900Active3 beds 1 baths1,221 sq. ft.
$224,900Active3 beds 1 baths1,221 sq. ft.5000 Inwood Drive, Waco, TX 76711
MLS# 21026377Listed by: KELLER WILLIAMS REALTY, WACO - New
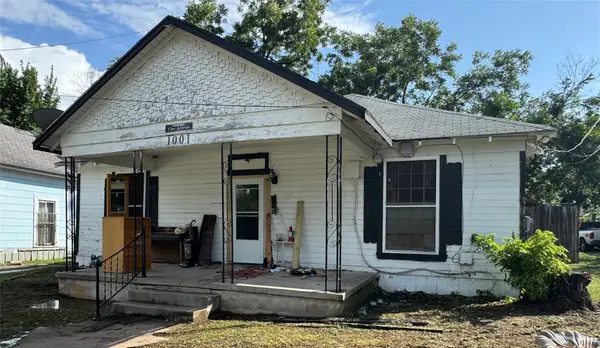 $175,000Active3 beds 1 baths1,406 sq. ft.
$175,000Active3 beds 1 baths1,406 sq. ft.1001 S 16th Street, Waco, TX 76706
MLS# 21036220Listed by: ANCHOR REALTY - New
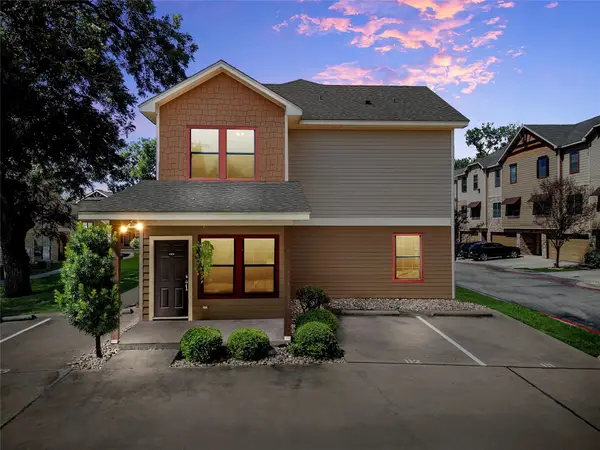 $300,000Active5 beds 5 baths1,718 sq. ft.
$300,000Active5 beds 5 baths1,718 sq. ft.2410 S 2nd Street #1373, Waco, TX 76706
MLS# 21030030Listed by: MAGNOLIA REALTY - New
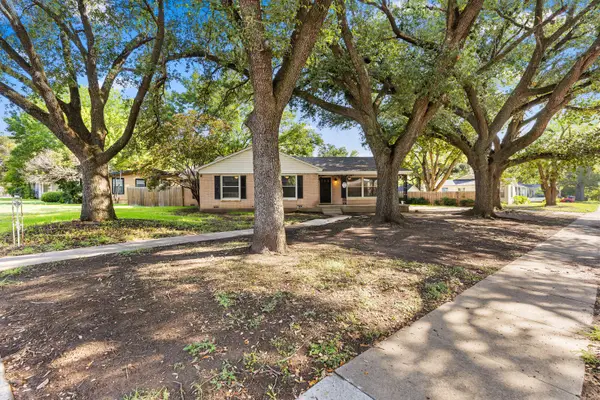 $269,900Active3 beds 2 baths1,655 sq. ft.
$269,900Active3 beds 2 baths1,655 sq. ft.1301 N 34th Street, Waco, TX 76707
MLS# 21036029Listed by: KELLER WILLIAMS REALTY, WACO - Open Sat, 12 to 3pmNew
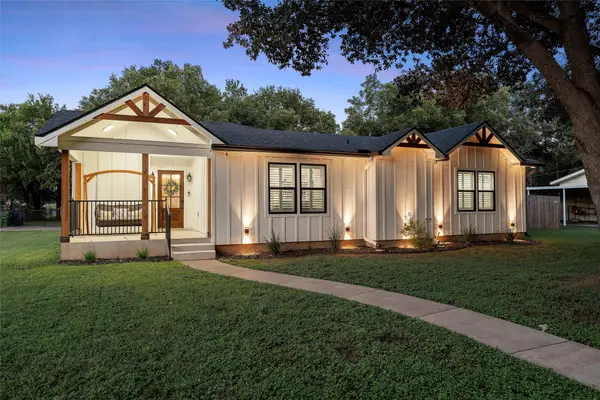 $250,000Active2 beds 2 baths1,136 sq. ft.
$250,000Active2 beds 2 baths1,136 sq. ft.1400 Alston Drive, Waco, TX 76705
MLS# 21034972Listed by: WEICHERT, REALTORS - THE EASTLAND GROUP - New
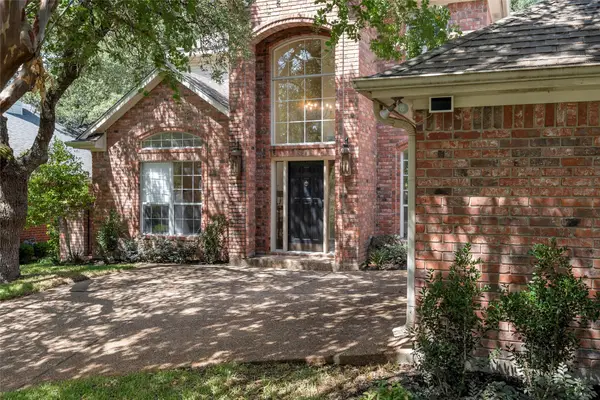 $469,000Active3 beds 3 baths2,291 sq. ft.
$469,000Active3 beds 3 baths2,291 sq. ft.200 Wellington Drive, Waco, TX 76712
MLS# 21035533Listed by: BETTER HOMES AND GARDENS - New
 $249,000Active3 beds 2 baths1,524 sq. ft.
$249,000Active3 beds 2 baths1,524 sq. ft.6301 Sydney Drive, Waco, TX 76708
MLS# 21035393Listed by: AMBITIONX REAL ESTATE LLC - New
 $352,049Active4 beds 3 baths2,260 sq. ft.
$352,049Active4 beds 3 baths2,260 sq. ft.4108 Waco Drive, Farmersville, TX 75442
MLS# 21035102Listed by: MERITAGE HOMES REALTY - New
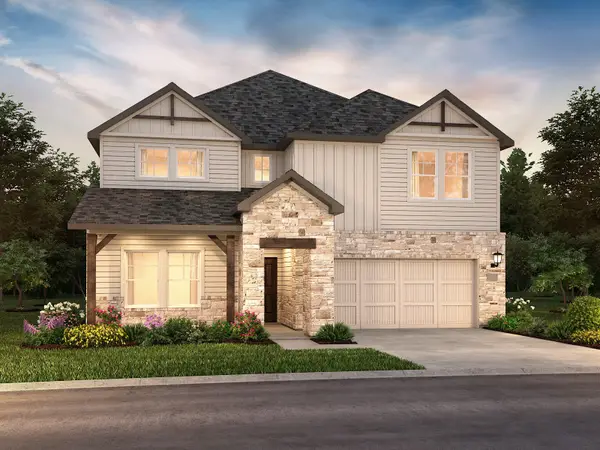 $447,436Active5 beds 4 baths3,627 sq. ft.
$447,436Active5 beds 4 baths3,627 sq. ft.4106 Waco Drive, Farmersville, TX 75422
MLS# 21035115Listed by: MERITAGE HOMES REALTY - New
 $323,630Active4 beds 3 baths2,059 sq. ft.
$323,630Active4 beds 3 baths2,059 sq. ft.4104 Waco Drive, Farmersville, TX 75442
MLS# 21035127Listed by: MERITAGE HOMES REALTY
