407 Geyser Trail, Waco, TX 76657
Local realty services provided by:ERA Newlin & Company
Listed by: cristi mcgowan
Office: nexthome our town
MLS#:21057072
Source:GDAR
Price summary
- Price:$399,900
- Price per sq. ft.:$182.85
About this home
Step into timeless style and comfort with this custom-built 2024 residence, designed with attention to detail and refined upgrades. Lightly lived in for only a few months, the home feels brand new yet already enhanced with thoughtful touches like accent paint in trending tones, crown molding, and a welcoming swing on the front porch.
The 3-bedroom, 2-bath layout showcases a split bedroom design, providing privacy for the spacious primary suite. The primary retreat offers a serene escape with a tray ceiling, soft natural light, and a spa-like bathroom featuring dual vanities, a freestanding soaking tub, and a walk-in shower.
At the heart of the home, the kitchen combines modern beauty with everyday function. A massive prep and dining island anchors the space, complete with an under mount sink positioned to keep the cook connected to the living room. Custom site-built cabinetry, quartz counters, and stainless appliances complement the open concept design. A walk-in pantry and generous storage add everyday practicality.
The living room exudes warmth with a brick fireplace framed by built-in cabinetry and shelving, perfect for both display and storage. Wide-plank luxury vinyl floors flow seamlessly throughout the main living spaces, enhancing the home’s durability and style.
Beyond the interiors, the home continues to impress with an attached garage, a mudroom drop zone, and a backyard large enough to design a future pool or outdoor retreat.
Set just outside the Woodway city limits, this address provides a balance of peaceful living with quick access to shopping, dining, and everyday conveniences only 5–8 minutes away. Located within the Midway ISD, the area is well-known for its strong community presence.
This property brings together modern luxury, thoughtful upgrades, and a location that offers both privacy and convenience—an ideal opportunity to secure a nearly new home without the wait of new construction.
Contact an agent
Home facts
- Year built:2024
- Listing ID #:21057072
- Added:113 day(s) ago
- Updated:January 02, 2026 at 08:26 AM
Rooms and interior
- Bedrooms:4
- Total bathrooms:2
- Full bathrooms:2
- Living area:2,187 sq. ft.
Heating and cooling
- Cooling:Central Air
- Heating:Central
Structure and exterior
- Roof:Composition
- Year built:2024
- Building area:2,187 sq. ft.
- Lot area:0.22 Acres
Schools
- High school:Midway
- Middle school:River Valley
- Elementary school:Chapel Park
Finances and disclosures
- Price:$399,900
- Price per sq. ft.:$182.85
- Tax amount:$625
New listings near 407 Geyser Trail
- New
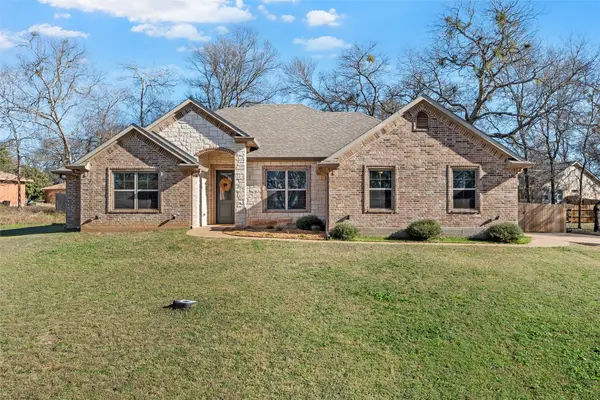 $400,000Active4 beds 2 baths1,927 sq. ft.
$400,000Active4 beds 2 baths1,927 sq. ft.106 Quail Creek, Waco, TX 76705
MLS# 21141774Listed by: KELLY, REALTORS - New
 $345,000Active4 beds 2 baths2,150 sq. ft.
$345,000Active4 beds 2 baths2,150 sq. ft.5825 Foggy Lagoon Drive, Waco, TX 76708
MLS# 21141158Listed by: EG REALTY - New
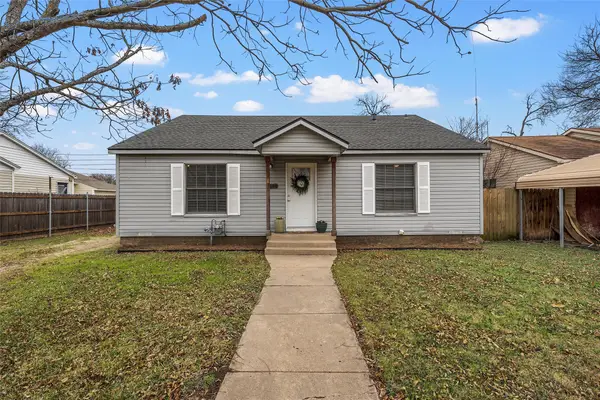 $210,000Active3 beds 2 baths1,221 sq. ft.
$210,000Active3 beds 2 baths1,221 sq. ft.3104 Fadal Avenue, Waco, TX 76708
MLS# 21140926Listed by: MAGNOLIA REALTY - New
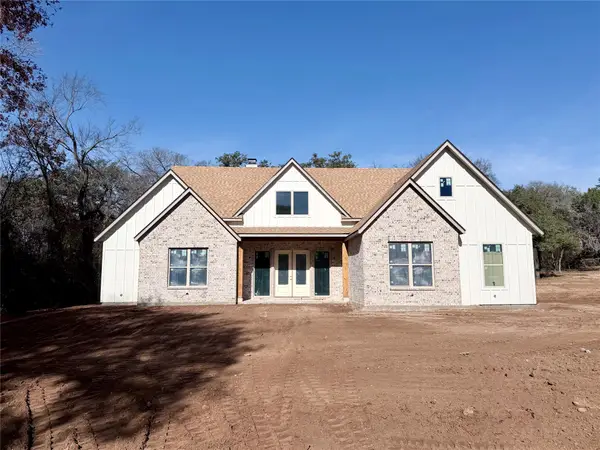 $625,000Active4 beds 3 baths2,405 sq. ft.
$625,000Active4 beds 3 baths2,405 sq. ft.121 Canyon Ridge Drive, Waco, TX 76705
MLS# 21139714Listed by: GREATER WACO REALTY, LLC - New
 $500,000Active4 beds 3 baths2,457 sq. ft.
$500,000Active4 beds 3 baths2,457 sq. ft.10708 Maximus Street, Waco, TX 76712
MLS# 21141667Listed by: BRAMLETT PARTNERS - New
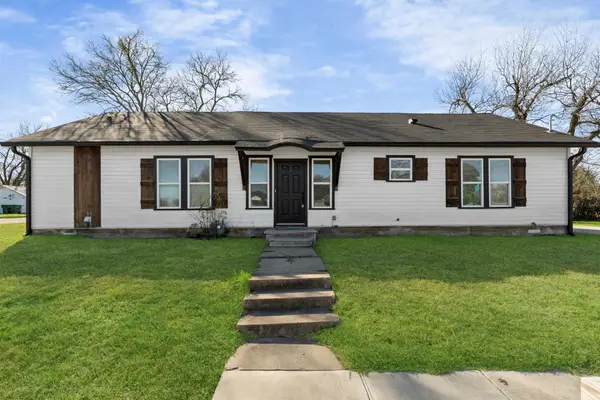 $294,000Active3 beds 2 baths1,620 sq. ft.
$294,000Active3 beds 2 baths1,620 sq. ft.3100 N 27th Street, Waco, TX 76708
MLS# 21138929Listed by: BRAMLETT PARTNERS - New
 $224,900Active3 beds 2 baths1,345 sq. ft.
$224,900Active3 beds 2 baths1,345 sq. ft.908 Lawrence Drive, Waco, TX 76710
MLS# 21141710Listed by: HALLMARK REALTY - New
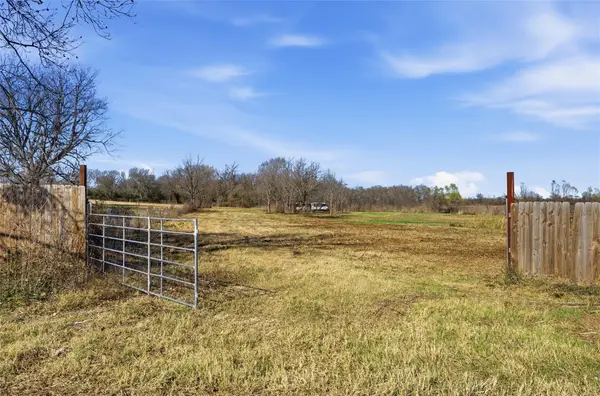 $85,000Active3.7 Acres
$85,000Active3.7 Acres389 Hacienda Wesley, Waco, TX 76706
MLS# 21141024Listed by: COLDWELL BANKER APEX, REALTORS - New
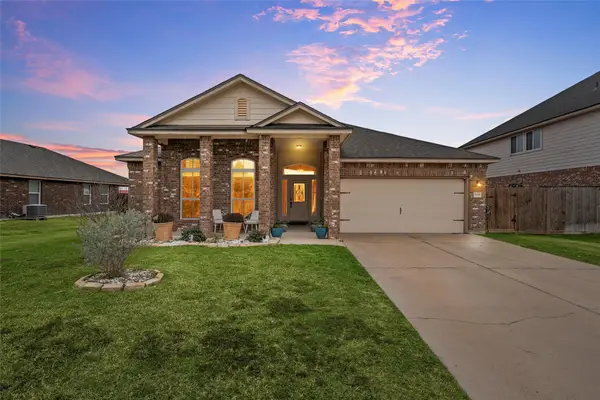 $320,000Active4 beds 3 baths2,265 sq. ft.
$320,000Active4 beds 3 baths2,265 sq. ft.9945 Caney Creek Drive, Waco, TX 76708
MLS# 21139358Listed by: EG REALTY - New
 $307,900Active4 beds 2 baths1,796 sq. ft.
$307,900Active4 beds 2 baths1,796 sq. ft.7201 Llano Drive, China Spring, TX 76633
MLS# 21141516Listed by: KELLER WILLIAMS REALTY, WACO
