4107 Greenleaf Drive, Waco, TX 76710
Local realty services provided by:ERA Courtyard Real Estate
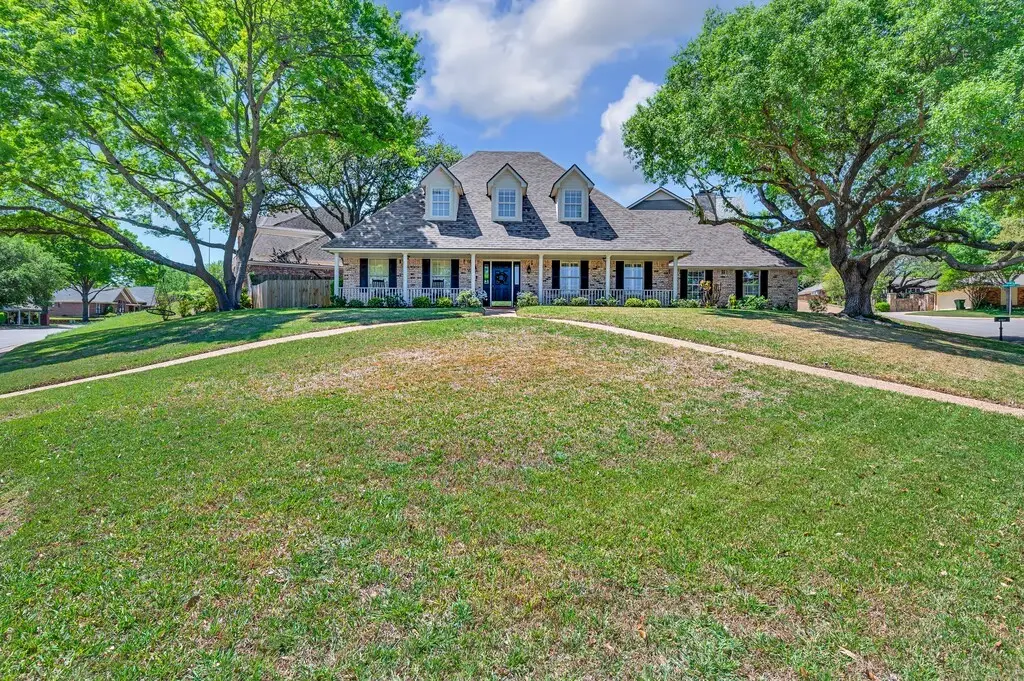
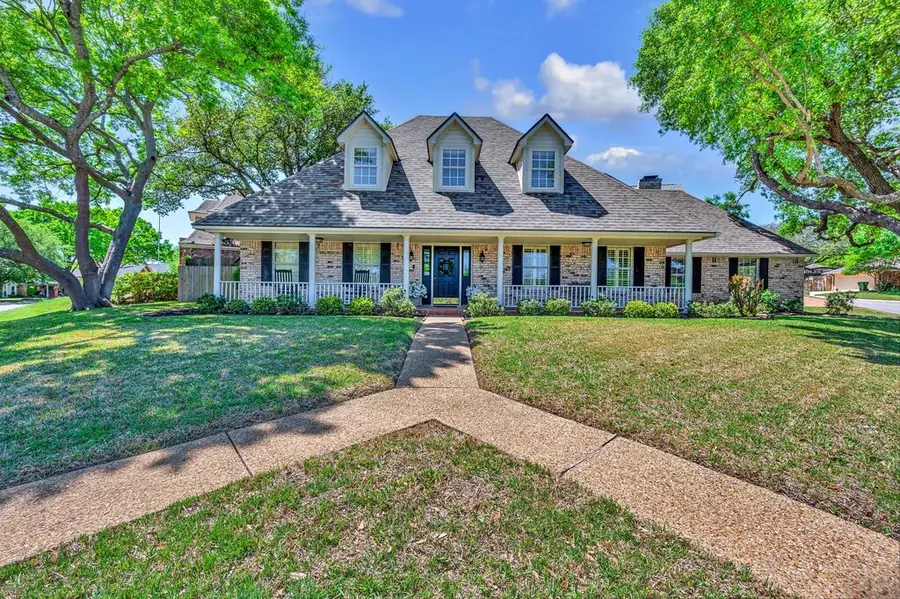

Listed by:jeffery bird
Office:keller williams realty, waco
MLS#:20961325
Source:GDAR
Price summary
- Price:$399,000
- Price per sq. ft.:$185.93
About this home
Set up on a gentle rise at the bend of a tree-lined street, this home greets you with the kind of porch that makes you want to sit a spell and wave at neighbors passing by. The dormer windows and tidy shutters give it that classic, timeless curb appeal—and once you step inside, you’ll feel the calm that only comes from a place that's been well-loved.
There’s a view of the lake right from the kitchen table, and it’s the kind of view that slows you down in the best way. The living room is warm and welcoming, anchored by a brick fireplace and flanked by built-ins just waiting to hold a lifetime of stories. The downstairs layout gives you a spacious primary suite with two walk-in closets and a bathroom made for quiet mornings and winding down evenings.
Upstairs, each bedroom offers character and cozy nooks, with built-in desks tucked under the dormers—perfect for reading, working, or dreaming. And outside? You’ve got shady trees, a backyard play area, and a covered patio that catches the breeze off the water. Set in an established neighborhood known for its graceful tree canopy and welcoming front porches, it’s a corner lot with just enough space to stretch out without losing the ease of a neighborhood that feels like home.
With a new roof (2021), updated AC units, and that cool-off-from-the-lake air that makes Texas summers more forgiving, this home has been cared for in all the right ways. Just minutes to shops, events, and everything you need—but far enough to hear yourself think.
Contact an agent
Home facts
- Year built:1986
- Listing Id #:20961325
- Added:74 day(s) ago
- Updated:August 20, 2025 at 07:09 AM
Rooms and interior
- Bedrooms:4
- Total bathrooms:3
- Full bathrooms:2
- Half bathrooms:1
- Living area:2,146 sq. ft.
Heating and cooling
- Cooling:Ceiling Fans, Central Air, Electric
- Heating:Central, Electric
Structure and exterior
- Roof:Composition
- Year built:1986
- Building area:2,146 sq. ft.
- Lot area:0.25 Acres
Schools
- High school:Waco
- Middle school:Tennyson
- Elementary school:Mountainview
Finances and disclosures
- Price:$399,000
- Price per sq. ft.:$185.93
- Tax amount:$12,500
New listings near 4107 Greenleaf Drive
- New
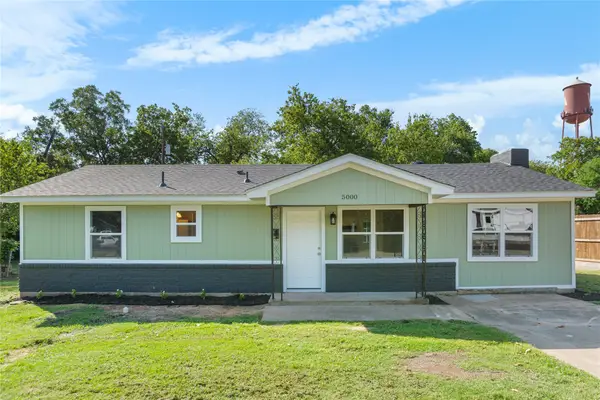 $224,900Active3 beds 1 baths1,221 sq. ft.
$224,900Active3 beds 1 baths1,221 sq. ft.5000 Inwood Drive, Waco, TX 76711
MLS# 21026377Listed by: KELLER WILLIAMS REALTY, WACO - New
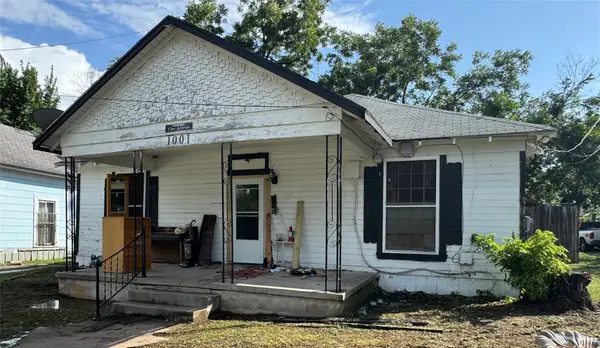 $175,000Active3 beds 1 baths1,406 sq. ft.
$175,000Active3 beds 1 baths1,406 sq. ft.1001 S 16th Street, Waco, TX 76706
MLS# 21036220Listed by: ANCHOR REALTY - New
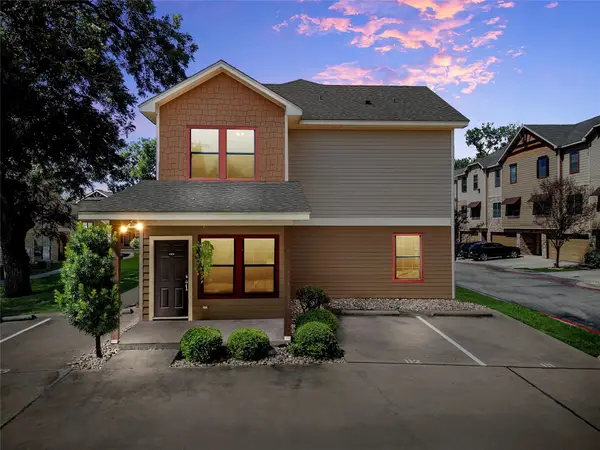 $300,000Active5 beds 5 baths1,718 sq. ft.
$300,000Active5 beds 5 baths1,718 sq. ft.2410 S 2nd Street #1373, Waco, TX 76706
MLS# 21030030Listed by: MAGNOLIA REALTY - New
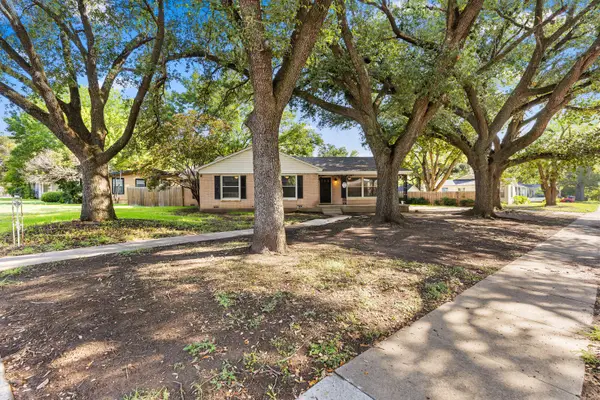 $269,900Active3 beds 2 baths1,655 sq. ft.
$269,900Active3 beds 2 baths1,655 sq. ft.1301 N 34th Street, Waco, TX 76707
MLS# 21036029Listed by: KELLER WILLIAMS REALTY, WACO - Open Sat, 12 to 3pmNew
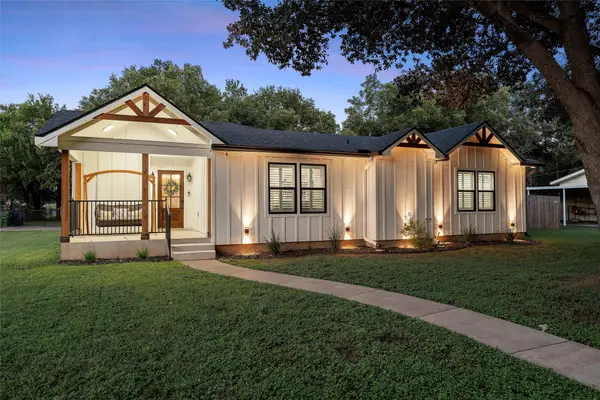 $250,000Active2 beds 2 baths1,136 sq. ft.
$250,000Active2 beds 2 baths1,136 sq. ft.1400 Alston Drive, Waco, TX 76705
MLS# 21034972Listed by: WEICHERT, REALTORS - THE EASTLAND GROUP - New
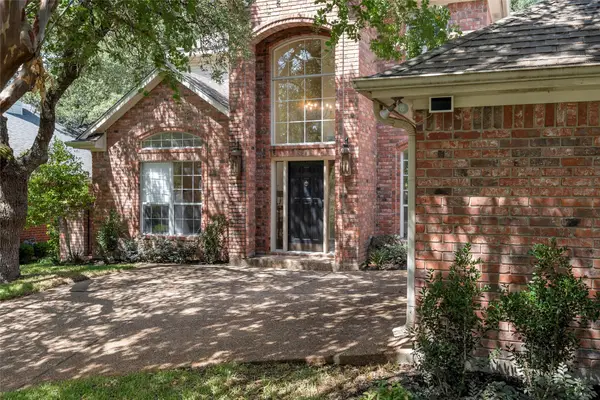 $469,000Active3 beds 3 baths2,291 sq. ft.
$469,000Active3 beds 3 baths2,291 sq. ft.200 Wellington Drive, Waco, TX 76712
MLS# 21035533Listed by: BETTER HOMES AND GARDENS - New
 $249,000Active3 beds 2 baths1,524 sq. ft.
$249,000Active3 beds 2 baths1,524 sq. ft.6301 Sydney Drive, Waco, TX 76708
MLS# 21035393Listed by: AMBITIONX REAL ESTATE LLC - New
 $352,049Active4 beds 3 baths2,260 sq. ft.
$352,049Active4 beds 3 baths2,260 sq. ft.4108 Waco Drive, Farmersville, TX 75442
MLS# 21035102Listed by: MERITAGE HOMES REALTY - New
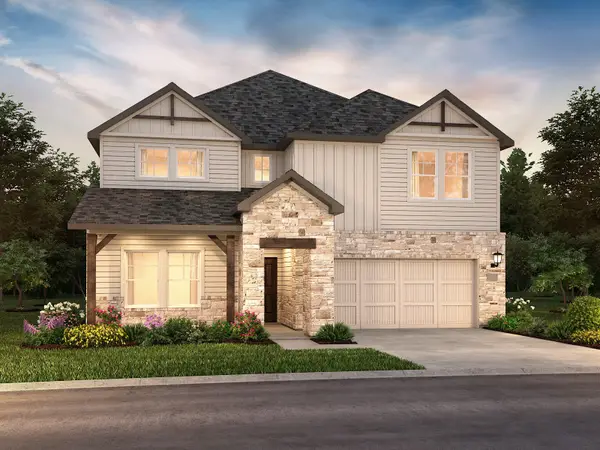 $447,436Active5 beds 4 baths3,627 sq. ft.
$447,436Active5 beds 4 baths3,627 sq. ft.4106 Waco Drive, Farmersville, TX 75422
MLS# 21035115Listed by: MERITAGE HOMES REALTY - New
 $323,630Active4 beds 3 baths2,059 sq. ft.
$323,630Active4 beds 3 baths2,059 sq. ft.4104 Waco Drive, Farmersville, TX 75442
MLS# 21035127Listed by: MERITAGE HOMES REALTY
