4108 Huaco Lane, Waco, TX 76710
Local realty services provided by:ERA Myers & Myers Realty
Listed by: priscilla villalpando254-300-1134,254-300-1134
Office: eg realty
MLS#:21076256
Source:GDAR
Price summary
- Price:$239,900
- Price per sq. ft.:$160.15
About this home
Welcome to this versatile property in the heart of Waco, offering a 3-bedroom, 1.5-bath main home PLUS a fully equipped accessory dwelling unit! The main home features a spacious second living room, an updated kitchen with a granite island, and a cozy living area with an electric fireplace. Comfort is key with a newer AC unit, while outside you’ll enjoy a welcoming covered front porch, a driveway with an electric gate leading to the backyard, and plenty of parking with both a two-car garage carport and an additional two-car garage. The large backyard provides space for gatherings, pets, or hobbies. The 480 sqft accessory dwelling unit (ADU) is a standout feature—complete with 1 bedroom, 1 bathroom, its own kitchen, and living space. Previously rented, this ADU is perfect for generating extra income, hosting extended family, or providing a private guest suite. Located near shopping, restaurants, and everything central Waco has to offer, this property is a rare opportunity to own a home with built-in versatility.
Contact an agent
Home facts
- Year built:1954
- Listing ID #:21076256
- Added:135 day(s) ago
- Updated:February 15, 2026 at 12:41 PM
Rooms and interior
- Bedrooms:3
- Total bathrooms:2
- Full bathrooms:1
- Half bathrooms:1
- Living area:1,498 sq. ft.
Heating and cooling
- Cooling:Ceiling Fans, Central Air, Electric, Window Units
- Heating:Central, Fireplaces, Natural Gas
Structure and exterior
- Roof:Composition
- Year built:1954
- Building area:1,498 sq. ft.
- Lot area:0.24 Acres
Schools
- High school:Waco
- Middle school:Tennyson
- Elementary school:Crestview
Finances and disclosures
- Price:$239,900
- Price per sq. ft.:$160.15
- Tax amount:$6,480
New listings near 4108 Huaco Lane
- New
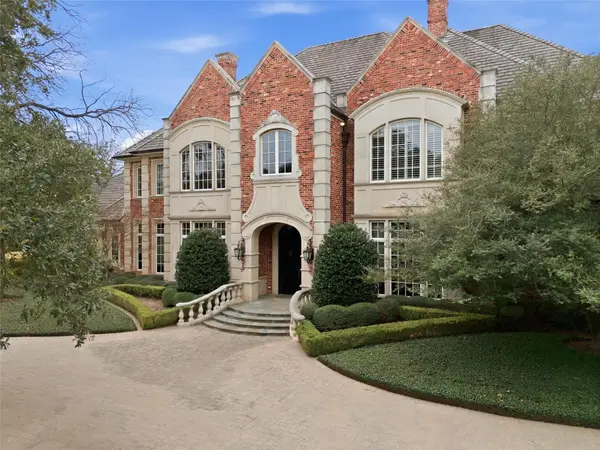 $7,390,000Active6 beds 11 baths14,047 sq. ft.
$7,390,000Active6 beds 11 baths14,047 sq. ft.5305 Hillcrest Drive, Waco, TX 76710
MLS# 21152918Listed by: MAGNOLIA REALTY - New
 $60,000Active0.09 Acres
$60,000Active0.09 Acres2400 S 12th Street, Waco, TX 76706
MLS# 21180579Listed by: CENTRAL METRO REALTY - New
 $335,000Active3 beds 2 baths2,021 sq. ft.
$335,000Active3 beds 2 baths2,021 sq. ft.5113 Lake Arrowhead Drive, Waco, TX 76710
MLS# 21179380Listed by: THE AGENCY WACO - New
 $449,000Active6 beds 4 baths3,420 sq. ft.
$449,000Active6 beds 4 baths3,420 sq. ft.1510 N 7th Street, Waco, TX 76707
MLS# 21180407Listed by: BRIDGE REALTY - New
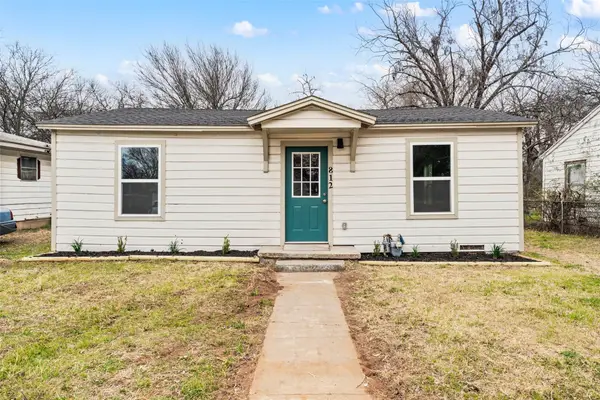 $149,000Active2 beds 1 baths964 sq. ft.
$149,000Active2 beds 1 baths964 sq. ft.812 Harlem Street, Waco, TX 76704
MLS# 21180445Listed by: BRIDGE REALTY - New
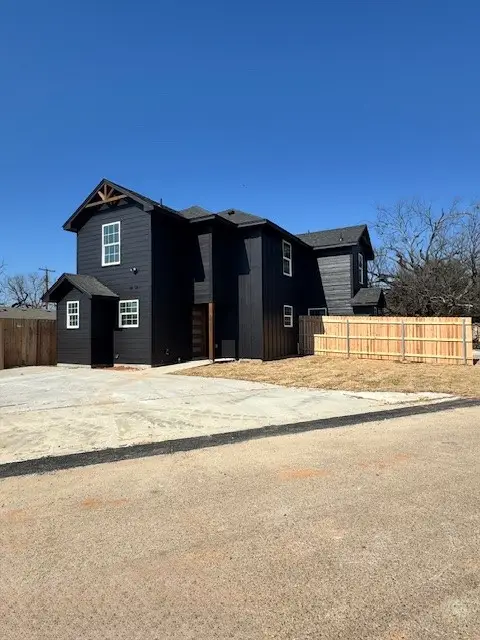 $339,900Active4 beds 6 baths1,928 sq. ft.
$339,900Active4 beds 6 baths1,928 sq. ft.1321 Harrison Avenue, Waco, TX 76704
MLS# 21179689Listed by: EG REALTY - New
 $235,000Active2 beds 2 baths886 sq. ft.
$235,000Active2 beds 2 baths886 sq. ft.1202 Spring Street, Waco, TX 76704
MLS# 21180389Listed by: BETTER HOMES AND GARDENS - New
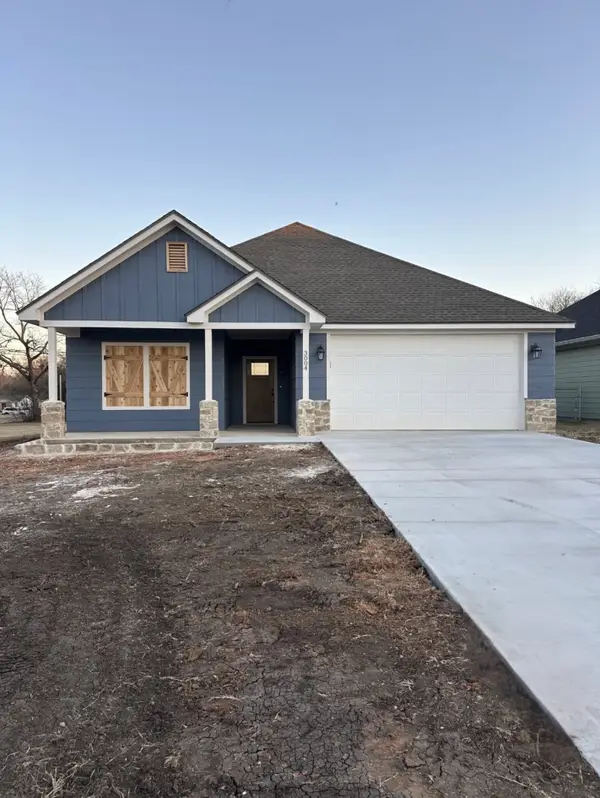 $275,000Active3 beds 2 baths1,378 sq. ft.
$275,000Active3 beds 2 baths1,378 sq. ft.3004 Pine Avenue, Waco, TX 76708
MLS# 21178361Listed by: THE AGENCY WACO - New
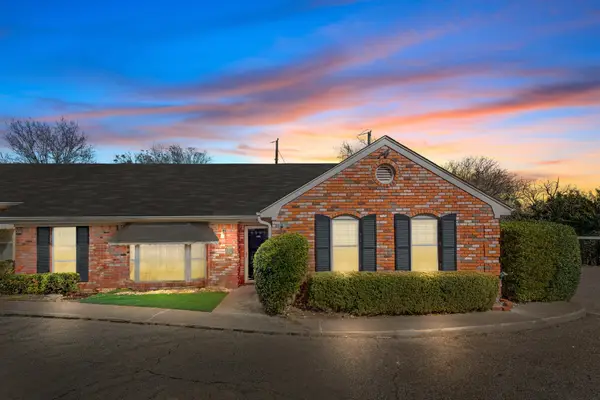 $310,000Active2 beds 2 baths1,873 sq. ft.
$310,000Active2 beds 2 baths1,873 sq. ft.5224 Lake Shore, Waco, TX 76710
MLS# 21178590Listed by: WEICHERT, REALTORS - THE EASTLAND GROUP - New
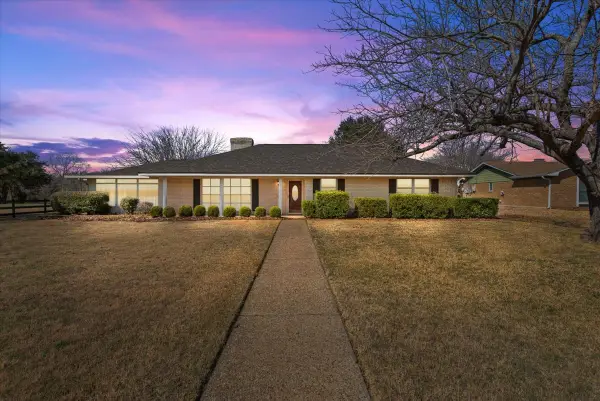 $355,000Active3 beds 2 baths1,516 sq. ft.
$355,000Active3 beds 2 baths1,516 sq. ft.9313 Tree Lake Drive, Waco, TX 76708
MLS# 21179287Listed by: WEICHERT, REALTORS - THE EASTLAND GROUP

