5401 Lake Highlands Drive, Waco, TX 76710
Local realty services provided by:ERA Courtyard Real Estate
Listed by:joel burns
Office:burns real estate services
MLS#:21049290
Source:GDAR
Price summary
- Price:$329,000
- Price per sq. ft.:$132.66
About this home
Situated on a tree-lined corner lot, this home offers four bedrooms and two bathrooms, complemented by two spacious living areas. Features include built-in bookshelves, gas fireplace logs, and vaulted wood beam ceilings, creating an inviting atmosphere. The modern kitchen boasts granite countertops, updated stainless steel appliances, a solid surface cooktop, under-cabinet lighting, a breakfast bar, and a dedicated breakfast room. A laundry room with built-in cabinetry provides added convenience.
Additional amenities consist of an alarm system, separate office or mother-in-law suite with a full bath, a rear primary bedroom featuring a large walk-in closet, and two guest rooms served by a bathroom with dual vanities.
The .47-acre lot includes a rear entry garage with electric gate, extra parking suitable for a boat or camper, storage shed, sprinkler system and a powered 12 x 16 workshop with air conditioning.
The seller is offering a $10,600 foundation allowance at closing with an acceptable offer. A Waco Foundation bid is on file, accompanied by a lifetime warranty on all work performed.
This home is being sold as is with a foundation allowance.
Contact an agent
Home facts
- Year built:1970
- Listing ID #:21049290
- Added:3 day(s) ago
- Updated:September 07, 2025 at 02:52 PM
Rooms and interior
- Bedrooms:4
- Total bathrooms:3
- Full bathrooms:3
- Living area:2,480 sq. ft.
Heating and cooling
- Cooling:Central Air, Electric
- Heating:Central
Structure and exterior
- Year built:1970
- Building area:2,480 sq. ft.
- Lot area:0.47 Acres
Schools
- High school:Waco
- Middle school:Tennyson
- Elementary school:Mountainview
Finances and disclosures
- Price:$329,000
- Price per sq. ft.:$132.66
- Tax amount:$7,711
New listings near 5401 Lake Highlands Drive
- New
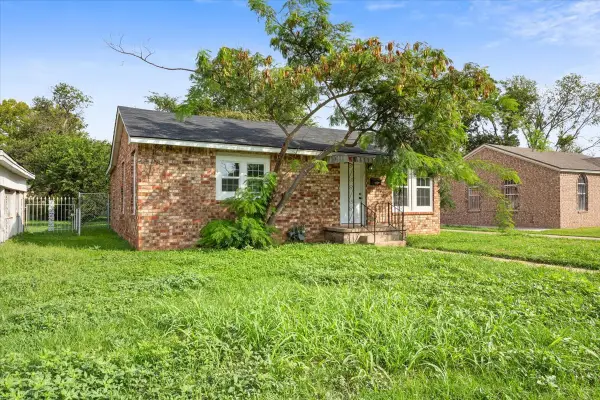 $180,000Active3 beds 2 baths1,360 sq. ft.
$180,000Active3 beds 2 baths1,360 sq. ft.524 Dearborn Street, Waco, TX 76704
MLS# 21053212Listed by: SPEARHEAD REALTY - New
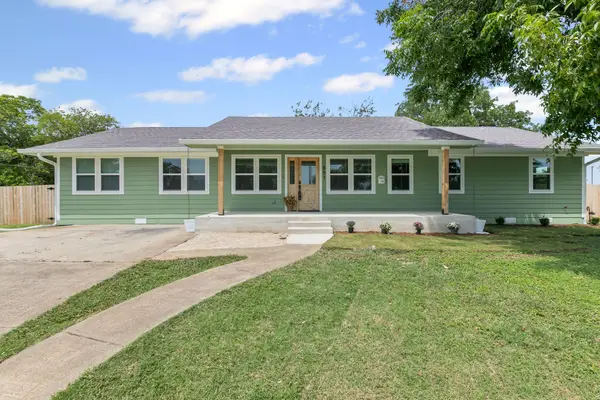 $329,000Active3 beds 2 baths1,913 sq. ft.
$329,000Active3 beds 2 baths1,913 sq. ft.501 Colcord Avenue, Waco, TX 76707
MLS# 21053010Listed by: COLDWELL BANKER APEX, REALTORS - New
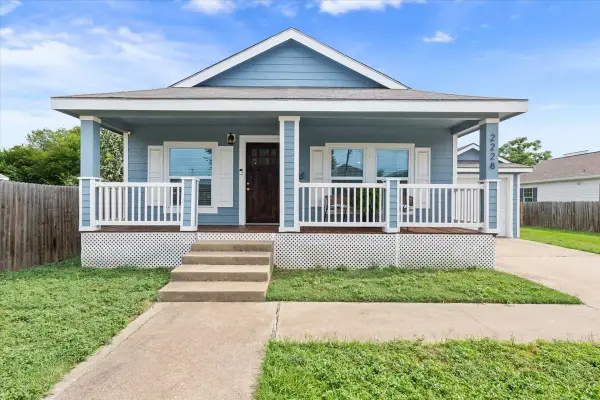 $429,900Active4 beds 4 baths1,728 sq. ft.
$429,900Active4 beds 4 baths1,728 sq. ft.2228 S 2nd Street, Waco, TX 76706
MLS# 21053050Listed by: KELLY, REALTORS - New
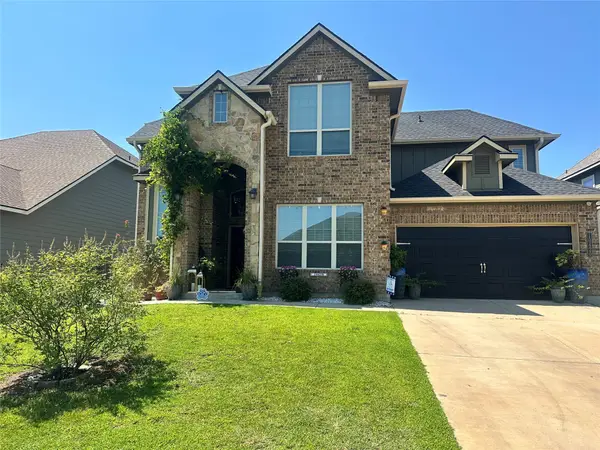 $489,000Active5 beds 4 baths3,235 sq. ft.
$489,000Active5 beds 4 baths3,235 sq. ft.10420 Langham Drive, Waco, TX 76708
MLS# 21051233Listed by: RICOCHET REALTY LLC 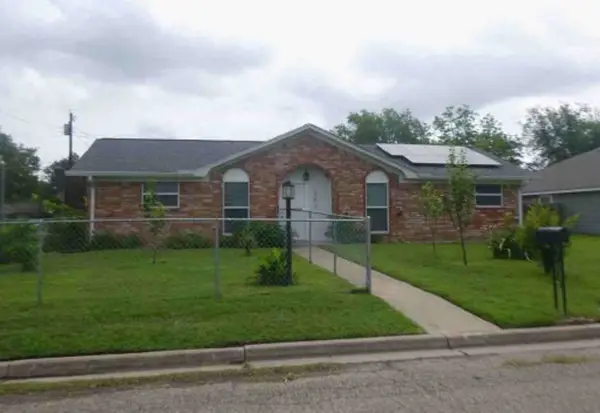 $164,880Active2 beds 3 baths1,480 sq. ft.
$164,880Active2 beds 3 baths1,480 sq. ft.301 S Patricia Street, Waco, TX 76705
MLS# 8724132Listed by: STARCREST REALTY, LLC- New
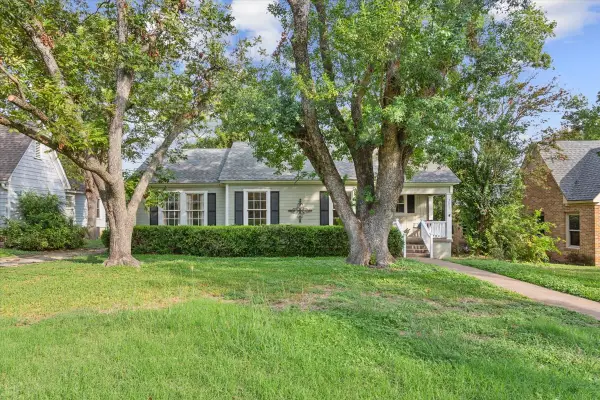 $249,000Active2 beds 1 baths1,235 sq. ft.
$249,000Active2 beds 1 baths1,235 sq. ft.3005 Windsor Avenue, Waco, TX 76708
MLS# 21052744Listed by: COLDWELL BANKER APEX, REALTORS - New
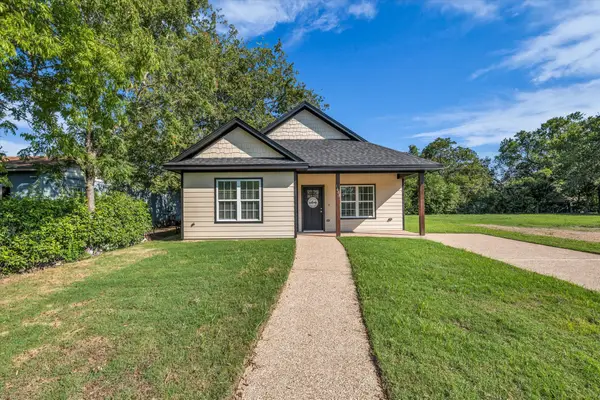 $275,000Active3 beds 2 baths1,672 sq. ft.
$275,000Active3 beds 2 baths1,672 sq. ft.1008 Martin Avenue, Waco, TX 76706
MLS# 21049693Listed by: BRAMLETT PARTNERS - New
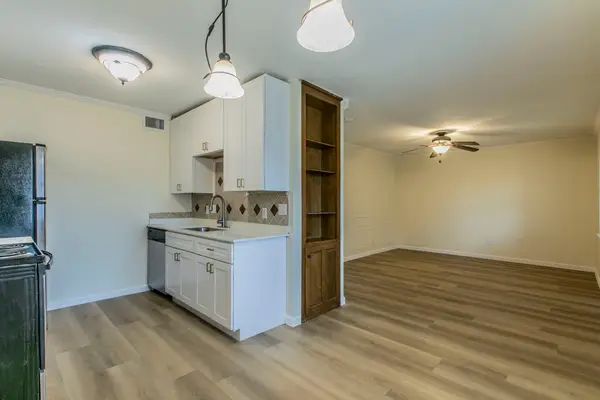 $137,000Active2 beds 2 baths832 sq. ft.
$137,000Active2 beds 2 baths832 sq. ft.1214 Baylor Avenue #205, Waco, TX 76706
MLS# 21052186Listed by: CENTURY 21 JUDGE FITE COMPANY - New
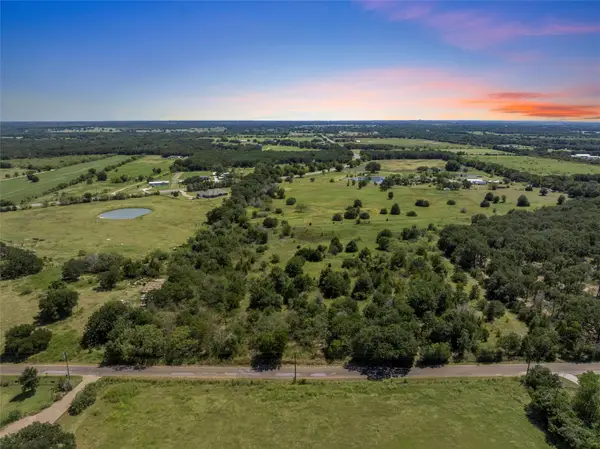 $99,900Active2.96 Acres
$99,900Active2.96 AcresTBD - tract 2 Pleasant Grove Road, Waco, TX 76705
MLS# 21051085Listed by: MAGNOLIA REALTY - New
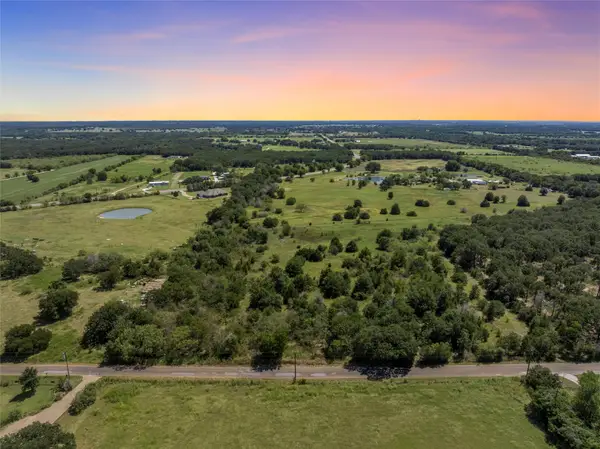 $99,900Active2.96 Acres
$99,900Active2.96 AcresTBD Pleasant Grove Road, Waco, TX 76705
MLS# 21051131Listed by: MAGNOLIA REALTY
