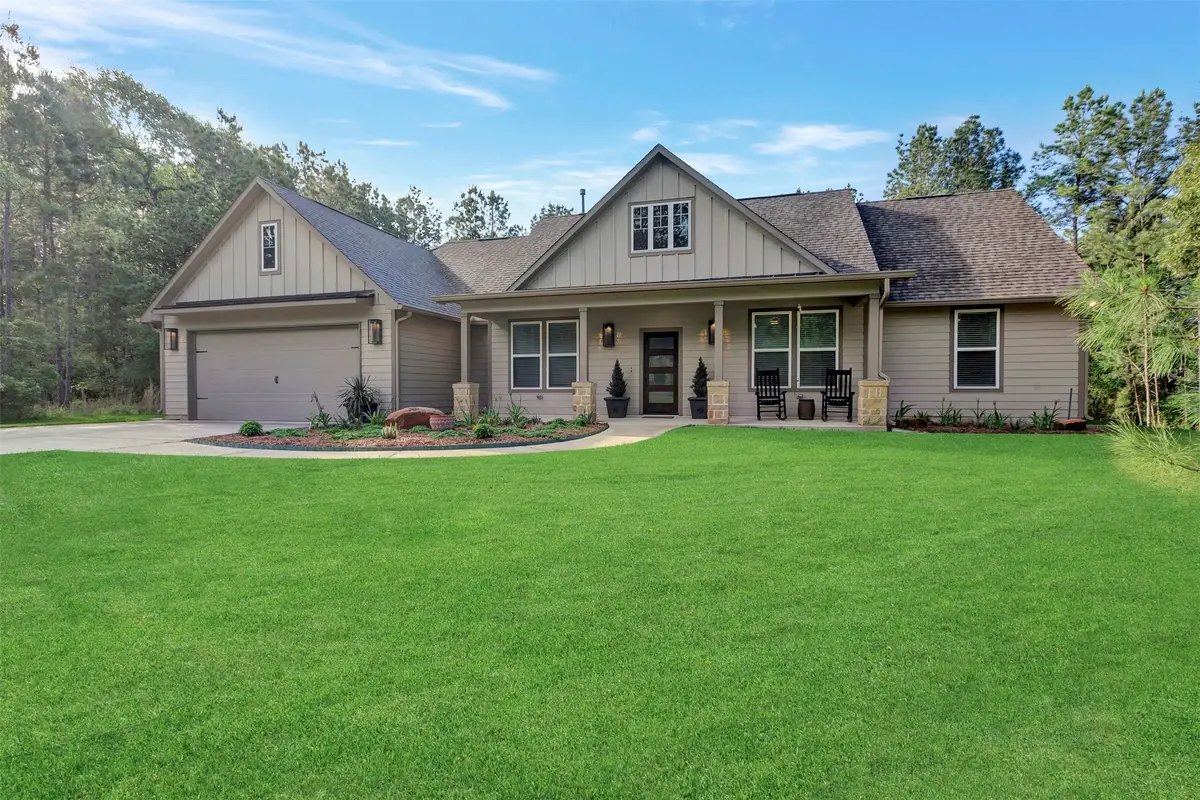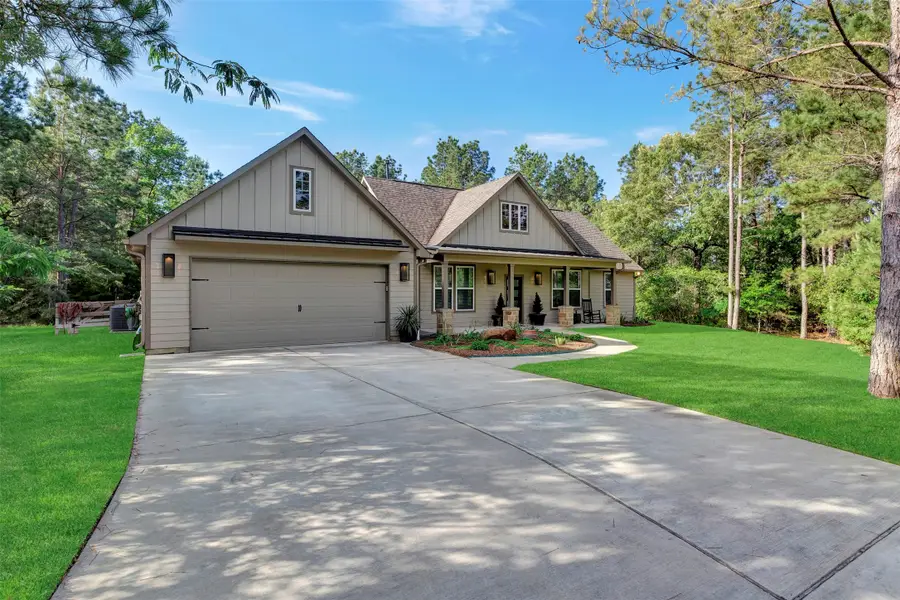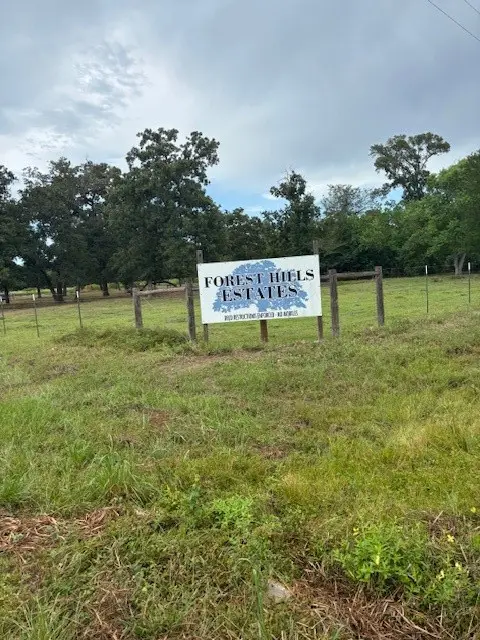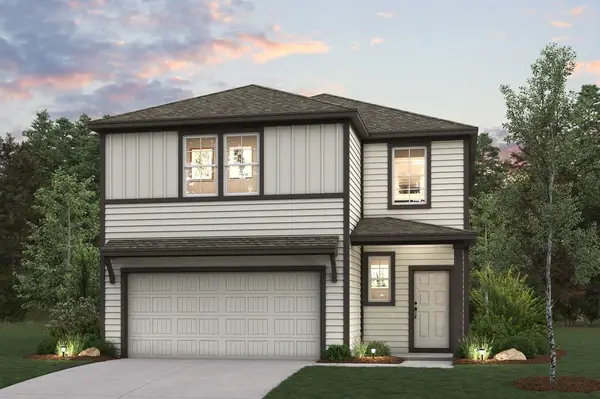17591 Derby Drive, Waller, TX 77484
Local realty services provided by:American Real Estate ERA Powered



17591 Derby Drive,Waller, TX 77484
$680,000
- 4 Beds
- 3 Baths
- 2,386 sq. ft.
- Single family
- Active
Listed by:penny michael
Office:walzel properties - corporate office
MLS#:71004390
Source:HARMLS
Price summary
- Price:$680,000
- Price per sq. ft.:$285
- Monthly HOA dues:$77.92
About this home
Welcome Home!! Beautiful property located on 1.5-acre lot surrounded by trees and wildlife. Large family room with tall ceilings, picture windows, electric fireplace encased with built-in shelves. Luxury vinyl throughout entire home. Kitchen features large island, white farmhouse sink, 5 burner gas cooktop, double ovens and microwave. Custom cabinets with pull out pots and pans shelves. Primary bedroom has large walk-in closet leading to primary bath and utility room. Bath has farmless shower, soak-tub, separate his and her vanities. Secondary bedrooms each have nice size closets. Enjoy your mornings or late afternoons on the covered patio. Patio has fireplace with cove for TV and hearth. Outdoor kitchen has 30" flat griddle and granite countertops. Two (2) additional patios, one with firepit and sitting area, 2nd with raised beds for gardening. Oversize garage with epoxy flooring, deck attic for lite storage area. Call today for a tour!!
Contact an agent
Home facts
- Year built:2022
- Listing Id #:71004390
- Updated:August 18, 2025 at 11:38 AM
Rooms and interior
- Bedrooms:4
- Total bathrooms:3
- Full bathrooms:2
- Half bathrooms:1
- Living area:2,386 sq. ft.
Heating and cooling
- Cooling:Central Air, Electric
- Heating:Propane
Structure and exterior
- Roof:Composition
- Year built:2022
- Building area:2,386 sq. ft.
- Lot area:1.5 Acres
Schools
- High school:NAVASOTA HIGH SCHOOL
- Middle school:NAVASOTA JUNIOR HIGH
- Elementary school:HIGH POINT ELEMENTARY SCHOOL (Navasota)
Utilities
- Sewer:Aerobic Septic, Septic Tank
Finances and disclosures
- Price:$680,000
- Price per sq. ft.:$285
- Tax amount:$8,421 (2024)
New listings near 17591 Derby Drive
- New
 $423,000Active3.03 Acres
$423,000Active3.03 Acres26050 Forest Hills Lane, Waller, TX 77484
MLS# 10263033Listed by: JLA REALTY - New
 $317,290Active3 beds 3 baths1,749 sq. ft.
$317,290Active3 beds 3 baths1,749 sq. ft.21506 Berry Crest Lane, Waller, TX 77484
MLS# 91224472Listed by: LENNAR HOMES VILLAGE BUILDERS, LLC - New
 $366,990Active4 beds 2 baths1,941 sq. ft.
$366,990Active4 beds 2 baths1,941 sq. ft.29323 Meadowcreek Hill Drive, Waller, TX 77484
MLS# 58783185Listed by: LENNAR HOMES VILLAGE BUILDERS, LLC - New
 $374,890Active3 beds 2 baths2,093 sq. ft.
$374,890Active3 beds 2 baths2,093 sq. ft.29402 Meadowcreek Hill Drive, Waller, TX 77484
MLS# 62536480Listed by: LENNAR HOMES VILLAGE BUILDERS, LLC - New
 $355,390Active4 beds 4 baths2,400 sq. ft.
$355,390Active4 beds 4 baths2,400 sq. ft.21510 Berry Crest Lane, Waller, TX 77484
MLS# 20938232Listed by: LENNAR HOMES VILLAGE BUILDERS, LLC - New
 $424,240Active4 beds 4 baths2,894 sq. ft.
$424,240Active4 beds 4 baths2,894 sq. ft.29306 Meadowcreek Hill Drive, Waller, TX 77484
MLS# 58599649Listed by: LENNAR HOMES VILLAGE BUILDERS, LLC - New
 $412,390Active5 beds 4 baths2,726 sq. ft.
$412,390Active5 beds 4 baths2,726 sq. ft.29302 Meadowcreek Hill Drive, Waller, TX 77484
MLS# 63111425Listed by: LENNAR HOMES VILLAGE BUILDERS, LLC - New
 $322,900Active5 beds 3 baths2,439 sq. ft.
$322,900Active5 beds 3 baths2,439 sq. ft.17127 King Eider Road, Waller, TX 77484
MLS# 36060520Listed by: CENTURY COMMUNITIES - New
 $410,000Active4 beds 3 baths2,143 sq. ft.
$410,000Active4 beds 3 baths2,143 sq. ft.128 Coastal Prairie Drive, Waller, TX 77484
MLS# 73458273Listed by: EHT OF TEXAS, LP - New
 $55,000Active0.78 Acres
$55,000Active0.78 Acres000 Ironwood Drive, Waller, TX 77484
MLS# 85505351Listed by: WALLER COUNTY LAND CO.

