17772 W Terrace Oaks, Waller, TX 77484
Local realty services provided by:ERA Experts
17772 W Terrace Oaks,Waller, TX 77484
$1,120,000
- 4 Beds
- 3 Baths
- 2,921 sq. ft.
- Single family
- Active
Listed by: dionne randle
Office: mod realty, llc.
MLS#:9556885
Source:HARMLS
Price summary
- Price:$1,120,000
- Price per sq. ft.:$383.43
- Monthly HOA dues:$50
About this home
Private gated estate on 10 acres in a cul-de-sac and low tax rate! This 4-bed, 3-bath custom home features soaring 14-ft ceilings, 8-ft doors, crown molding, wide 36-in entries, quartzite kitchen island, granite/quartz bath finishes, two pantries, large walk-in closets in every room, no carpet, tile flooring, and a spacious laundry room. Primary suite -double sinks and his/her closets. Open concept layout, covered patio, front porch, 20x20 powered workshop, water softener, sprinkler system, irrigation for fruit trees, and French drains. Exterior roofline plugs make holiday lighting easy. Built with energy efficiency in mind, using fiberglass insulation and a heat pump system. Community amenities include a stocked pond, clubhouse with pavilion, park, picnic area, day stables, horse/walking trails, recreation center with pool, and multiple playgrounds. Easy access to major highways. A rare blend of privacy, functionality, and country charm, perfect for peaceful living with modern comfort
Contact an agent
Home facts
- Year built:2016
- Listing ID #:9556885
- Updated:January 09, 2026 at 01:20 PM
Rooms and interior
- Bedrooms:4
- Total bathrooms:3
- Full bathrooms:3
- Living area:2,921 sq. ft.
Heating and cooling
- Cooling:Central Air, Gas
- Heating:Central, Electric, Gas
Structure and exterior
- Roof:Composition
- Year built:2016
- Building area:2,921 sq. ft.
- Lot area:10 Acres
Schools
- High school:NAVASOTA HIGH SCHOOL
- Middle school:NAVASOTA JUNIOR HIGH
- Elementary school:HIGH POINT ELEMENTARY SCHOOL (Navasota)
Utilities
- Water:Well
- Sewer:Septic Tank
Finances and disclosures
- Price:$1,120,000
- Price per sq. ft.:$383.43
New listings near 17772 W Terrace Oaks
- New
 $435,999Active4 beds 3 baths2,470 sq. ft.
$435,999Active4 beds 3 baths2,470 sq. ft.209 Bright Bluff Cir, Waller, TX 77484
MLS# 20139433Listed by: REVELO REAL ESTATE - Open Sat, 2 to 4pmNew
 $375,000Active3 beds 2 baths2,199 sq. ft.
$375,000Active3 beds 2 baths2,199 sq. ft.2411 Orange Street, Waller, TX 77484
MLS# 53199378Listed by: COMPASS RE TEXAS, LLC - HOUSTON - New
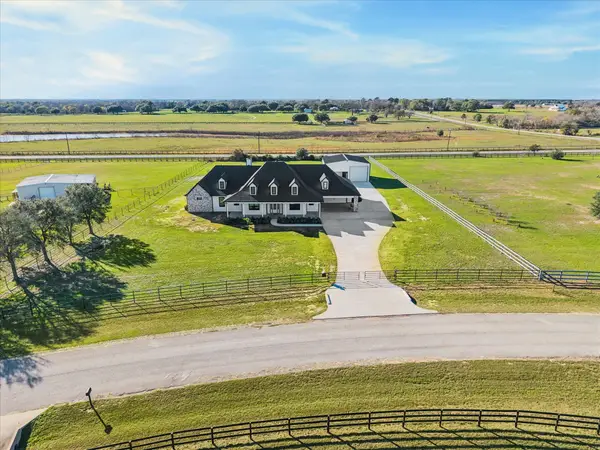 $1,500,000Active4 beds 4 baths3,600 sq. ft.
$1,500,000Active4 beds 4 baths3,600 sq. ft.27645 Spring Hill Road, Waller, TX 77445
MLS# 42854806Listed by: PRG, REALTORS - New
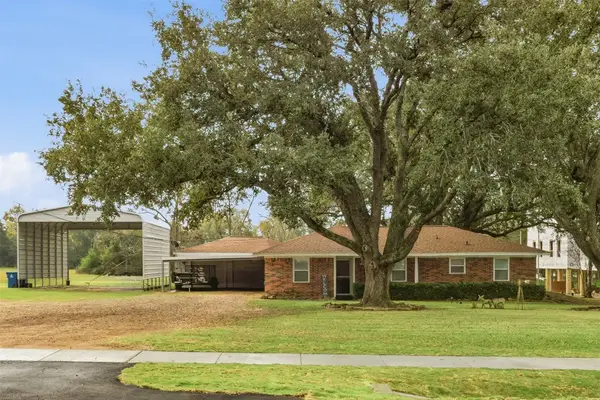 $550,000Active3 beds 2 baths1,403 sq. ft.
$550,000Active3 beds 2 baths1,403 sq. ft.31921 Waller Tomball Road, Waller, TX 77484
MLS# 87307270Listed by: HEGEMEYER REALTY & ASSOCIATES - New
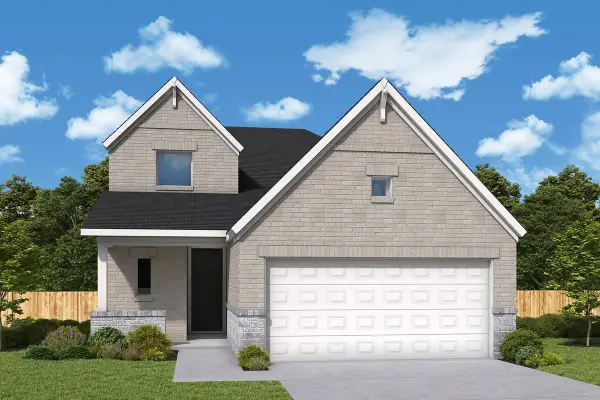 $399,925Active4 beds 3 baths2,439 sq. ft.
$399,925Active4 beds 3 baths2,439 sq. ft.27210 Scarlet Paint Brush Drive, Waller, TX 77447
MLS# 51574856Listed by: WEEKLEY PROPERTIES BEVERLY BRADLEY 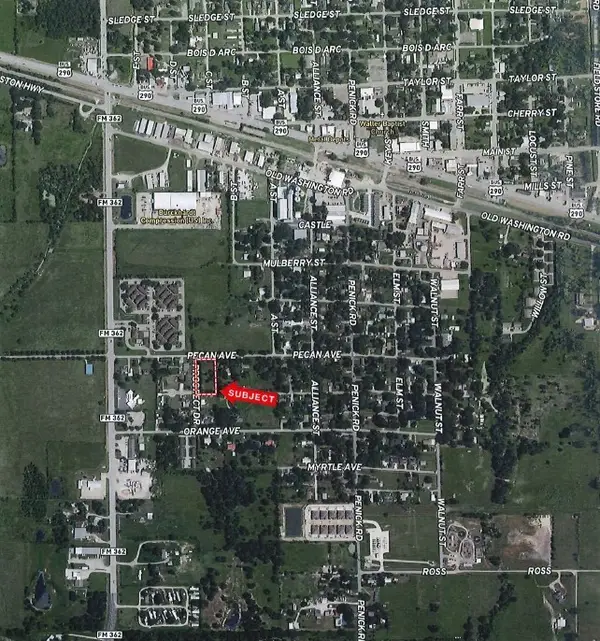 $160,000Active0.87 Acres
$160,000Active0.87 Acres2995 Pecan Avenue, Waller, TX 77446
MLS# 22419476Listed by: WALLER COUNTY LAND CO. $200,000Active3 beds 2 baths1,448 sq. ft.
$200,000Active3 beds 2 baths1,448 sq. ft.31907 Ironwood Drive, Waller, TX 77484
MLS# 50486395Listed by: THE SEARS GROUP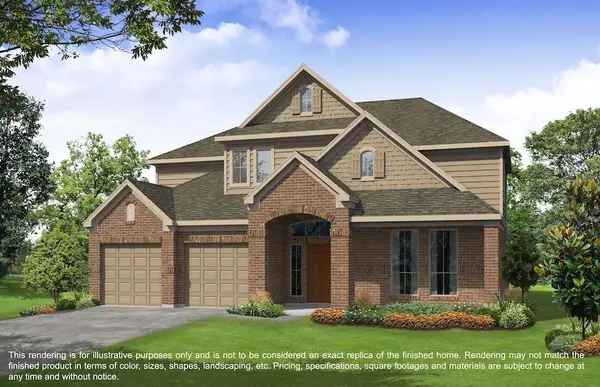 $533,275Active5 beds 5 baths3,356 sq. ft.
$533,275Active5 beds 5 baths3,356 sq. ft.612 Juniper Heights Lane, Waller, TX 77484
MLS# 38165422Listed by: LONG LAKE LTD $442,171Active3 beds 3 baths2,394 sq. ft.
$442,171Active3 beds 3 baths2,394 sq. ft.620 Juniper Heights Lane, Waller, TX 77484
MLS# 74665530Listed by: LONG LAKE LTD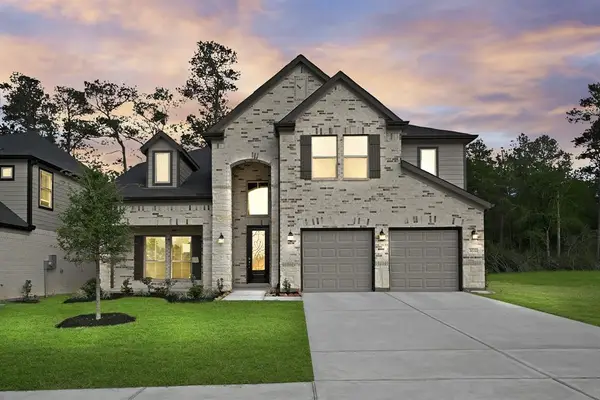 $541,590Active5 beds 5 baths3,418 sq. ft.
$541,590Active5 beds 5 baths3,418 sq. ft.616 Juniper Heights Lane, Waller, TX 77484
MLS# 73084348Listed by: LONG LAKE LTD
