21918 Pecan Buff Drive, Waller, TX 77484
Local realty services provided by:ERA Experts
21918 Pecan Buff Drive,Waller, TX 77484
$299,990
- 4 Beds
- 3 Baths
- 2,556 sq. ft.
- Single family
- Pending
Listed by: jared turner
Office: ashton woods
MLS#:11153711
Source:HARMLS
Price summary
- Price:$299,990
- Price per sq. ft.:$117.37
- Monthly HOA dues:$52.92
About this home
Spacious 2-Story Home with Oversized 2.5-Car Garage! Welcome to the Jackson Plan. A beautifully designed home perfect for both entertaining & everyday living. Featuring Luxe Collection, where striking green cabinetry, glossy finishes, & refined textures create a grand, sophisticated atmosphere perfect for elegant living. The entrance leads to a spacious family room that features soaring ceilings & an open view of the game room. The kitchen boasts ample prep space and a generous walk-in pantry, ensuring convenience without sacrificing style. The primary bedroom serves as a serene retreat, leading into the luxurious primary bath, complete with separate vanities. This home plan also includes a flexible space that can easily transform into a study. The Jackson offers an inviting blend of comfort and sophistication. Located in the master- planned community at Oakwood Estates only 1.5 miles from Hwy 290 and Waller ISD Schools. Call to schedule for an appointment.
Contact an agent
Home facts
- Year built:2025
- Listing ID #:11153711
- Updated:February 11, 2026 at 08:12 AM
Rooms and interior
- Bedrooms:4
- Total bathrooms:3
- Full bathrooms:2
- Half bathrooms:1
- Living area:2,556 sq. ft.
Heating and cooling
- Cooling:Central Air, Electric
- Heating:Central, Gas
Structure and exterior
- Roof:Composition
- Year built:2025
- Building area:2,556 sq. ft.
Schools
- High school:WALLER HIGH SCHOOL
- Middle school:SCHULTZ JUNIOR HIGH SCHOOL
- Elementary school:CURE ELEMENTARY (WALLER)
Utilities
- Sewer:Public Sewer
Finances and disclosures
- Price:$299,990
- Price per sq. ft.:$117.37
New listings near 21918 Pecan Buff Drive
- New
 $500,000Active1.07 Acres
$500,000Active1.07 Acres1304 Penick Road, Waller, TX 77484
MLS# 84778108Listed by: WALLER COUNTY LAND CO. - New
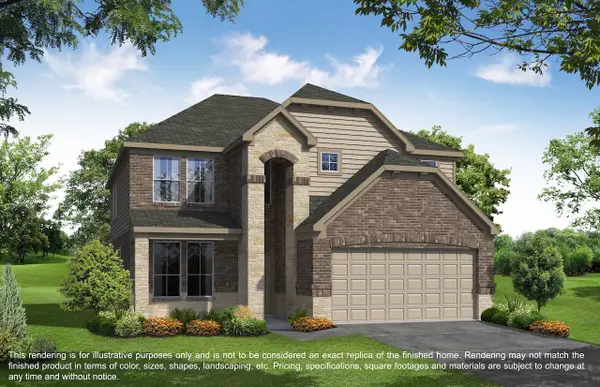 $423,915Active5 beds 4 baths2,785 sq. ft.
$423,915Active5 beds 4 baths2,785 sq. ft.96 Shining Point Drive, Waller, TX 77484
MLS# 52367863Listed by: LONG LAKE LTD  $289,990Active4 beds 3 baths2,284 sq. ft.
$289,990Active4 beds 3 baths2,284 sq. ft.30523 Wolfburn Street, Waller, TX 77484
MLS# 39399625Listed by: PULTE HOMES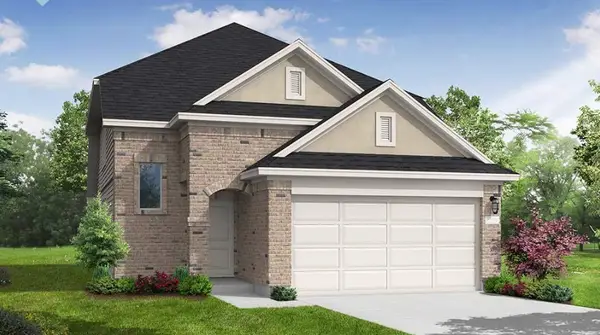 $469,968Active4 beds 3 baths2,160 sq. ft.
$469,968Active4 beds 3 baths2,160 sq. ft.123 Shining Succulent Drive, Richmond, TX 77406
MLS# 8755520Listed by: COVENTRY HOMES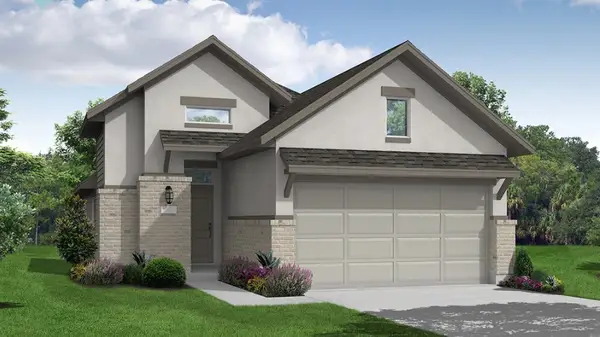 $418,537Active3 beds 2 baths1,700 sq. ft.
$418,537Active3 beds 2 baths1,700 sq. ft.127 Shining Succulent Drive, Richmond, TX 77406
MLS# 88165385Listed by: COVENTRY HOMES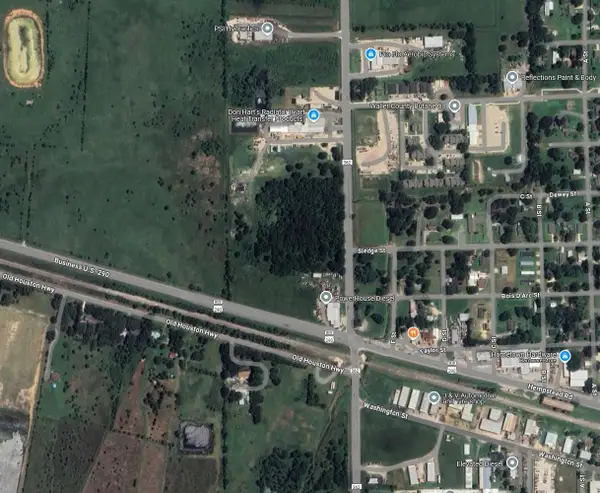 $1,100,000Active4.59 Acres
$1,100,000Active4.59 Acres0 Fm 362, Waller, TX 77484
MLS# 59723452Listed by: B & W REALTY GROUP LLC $476,900Pending4 beds 4 baths2,618 sq. ft.
$476,900Pending4 beds 4 baths2,618 sq. ft.119 Shining Succulent Drive, Richmond, TX 77406
MLS# 11931558Listed by: PERRY HOMES REALTY, LLC $343,900Active4 beds 2 baths2,012 sq. ft.
$343,900Active4 beds 2 baths2,012 sq. ft.17426 Sanford Estates Court, Waller, TX 77484
MLS# 49034924Listed by: CENTURY COMMUNITIES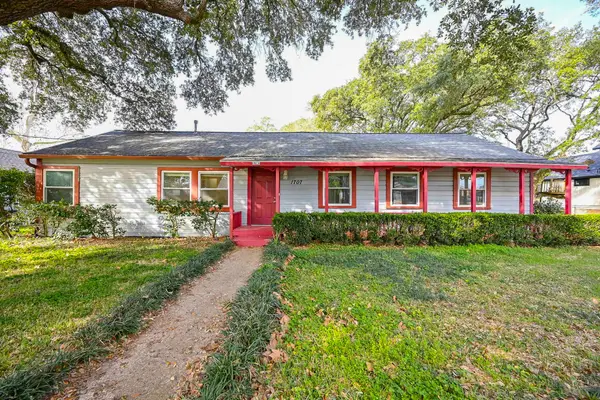 $250,000Active3 beds 3 baths1,808 sq. ft.
$250,000Active3 beds 3 baths1,808 sq. ft.1707 Key Street, Waller, TX 77484
MLS# 10827198Listed by: KELLER WILLIAMS REALTY SOUTHWEST $435,999Active4 beds 3 baths2,470 sq. ft.
$435,999Active4 beds 3 baths2,470 sq. ft.209 Bright Bluff Cir, Waller, TX 77484
MLS# 20139433Listed by: REVELO REAL ESTATE

