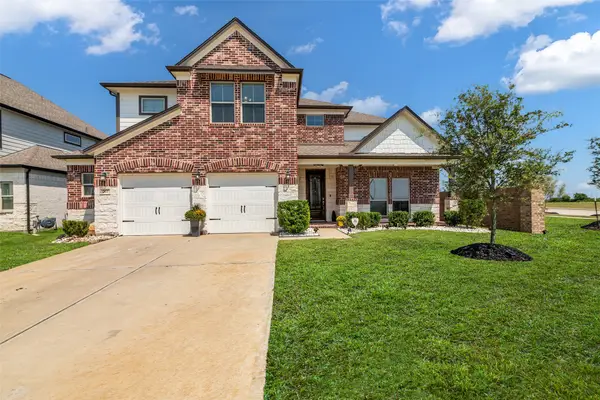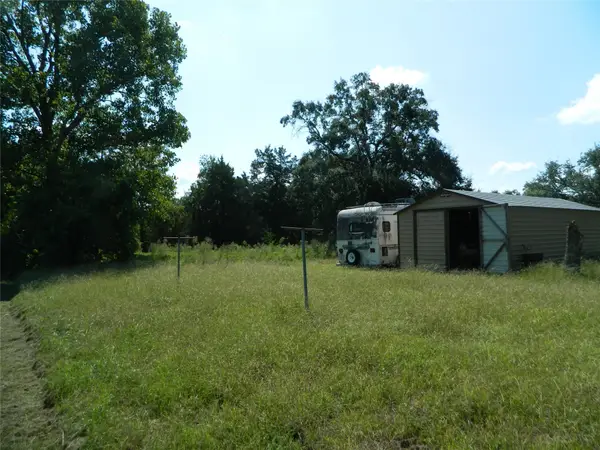7514 Saddle Blanket Drive, Waller, TX 77484
Local realty services provided by:American Real Estate ERA Powered
7514 Saddle Blanket Drive,Waller, TX 77484
$928,200
- 3 Beds
- 4 Baths
- 3,347 sq. ft.
- Single family
- Active
Listed by:ellisa carswell
Office:carswell real estate co. inc.
MLS#:95319938
Source:HARMLS
Price summary
- Price:$928,200
- Price per sq. ft.:$277.32
- Monthly HOA dues:$77.92
About this home
Bring your horses – direct access to riding trail! Gated, ultra-private, immaculate home on 4.05+/- acres in Saddle Creek Forest. Open flr plan makes entertaining easy while the family rm offers lighted built-ins & cozy f/p. Elegant formal dining & living rooms, crown molding & wood flrs. Island kitchen, custom cabinets w/beaded board fronts, granite counters, trash compactor, & built-in refrigerator. Primary bath includes jetted tub, walk in shower, double sinks, & great walk-in closet. Secondary bdrs. have en-suite bathrooms & plenty of closet space. Amazing & private outdoor living area with fireplace & kitchen. Solar screens across the bck of the patio. Fabulous pebble tech finish pool. 3 stall barn w/tack room & auto waterers in each stall. Front pasture, yard & gardens are irrigated w/the water well. Roof replaced (2025), decking re-finished (2025), oven replaced (2024), refrigerator replaced (2025) & range replaced (2020). You must see this house & property to truly appreciate.
Contact an agent
Home facts
- Year built:2008
- Listing ID #:95319938
- Updated:September 25, 2025 at 11:40 AM
Rooms and interior
- Bedrooms:3
- Total bathrooms:4
- Full bathrooms:3
- Half bathrooms:1
- Living area:3,347 sq. ft.
Heating and cooling
- Cooling:Central Air, Electric
- Heating:Central, Gas
Structure and exterior
- Roof:Composition
- Year built:2008
- Building area:3,347 sq. ft.
- Lot area:4.05 Acres
Schools
- High school:NAVASOTA HIGH SCHOOL
- Middle school:NAVASOTA JUNIOR HIGH
- Elementary school:HIGH POINT ELEMENTARY SCHOOL (Navasota)
Utilities
- Water:Well
- Sewer:Aerobic Septic
Finances and disclosures
- Price:$928,200
- Price per sq. ft.:$277.32
- Tax amount:$3,440 (2024)
New listings near 7514 Saddle Blanket Drive
- New
 $307,990Active4 beds 3 baths1,876 sq. ft.
$307,990Active4 beds 3 baths1,876 sq. ft.48 Shining Point, Waller, TX 77484
MLS# 30707114Listed by: LONG LAKE LTD - New
 $292,990Active3 beds 2 baths1,540 sq. ft.
$292,990Active3 beds 2 baths1,540 sq. ft.44 Shining Point, Waller, TX 77484
MLS# 90212928Listed by: LONG LAKE LTD - New
 $533,555Active5 beds 5 baths3,603 sq. ft.
$533,555Active5 beds 5 baths3,603 sq. ft.404 Elmbrook Terrace Way, Waller, TX 77484
MLS# 48127434Listed by: LONG LAKE LTD - New
 $289,990Active4 beds 3 baths1,912 sq. ft.
$289,990Active4 beds 3 baths1,912 sq. ft.31431 Gayle Prairie Oak Street, Waller, TX 77484
MLS# 38772362Listed by: STARLIGHT HOMES  $459,990Pending5 beds 5 baths3,048 sq. ft.
$459,990Pending5 beds 5 baths3,048 sq. ft.413 Elmbrook Terrace Way, Waller, TX 77484
MLS# 30991917Listed by: LONG LAKE LTD- New
 $486,070Active5 beds 4 baths3,022 sq. ft.
$486,070Active5 beds 4 baths3,022 sq. ft.420 Elmbrook Terrace Way, Waller, TX 77484
MLS# 98369656Listed by: LONG LAKE LTD - New
 $250,000Active3 beds 2 baths1,787 sq. ft.
$250,000Active3 beds 2 baths1,787 sq. ft.31723 Ironwood Drive, Waller, TX 77484
MLS# 97401054Listed by: BLAIR REALTY GROUP - New
 $200,000Active3 beds 2 baths1,104 sq. ft.
$200,000Active3 beds 2 baths1,104 sq. ft.1803 Main Street, Waller, TX 77484
MLS# 87318174Listed by: REALTY OF AMERICA, LLC - New
 $450,000Active5 beds 4 baths3,306 sq. ft.
$450,000Active5 beds 4 baths3,306 sq. ft.267 Upland Drive, Waller, TX 77484
MLS# 24517916Listed by: COLDWELL BANKER REALTY - GREATER NORTHWEST - New
 $110,000Active0.36 Acres
$110,000Active0.36 Acres0 None, Waller, TX 77484
MLS# 78084118Listed by: JAG EXECUTIVE REALTY
