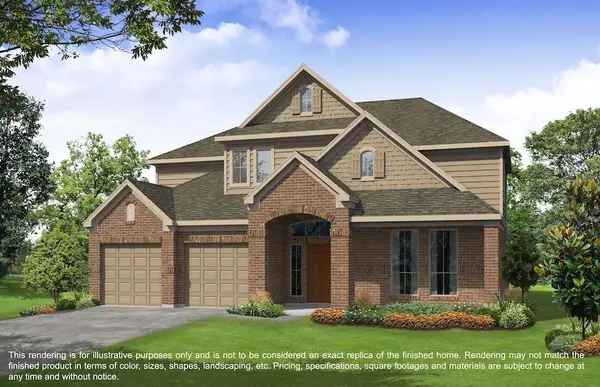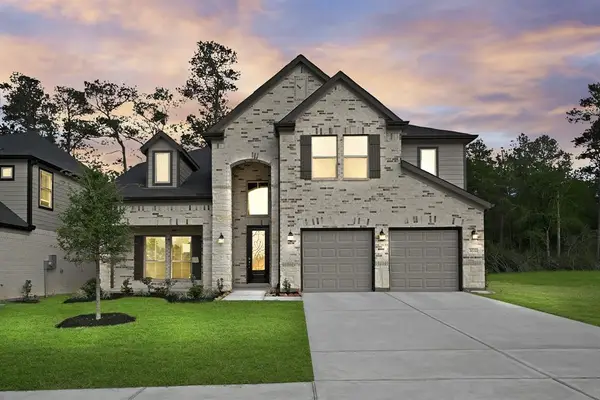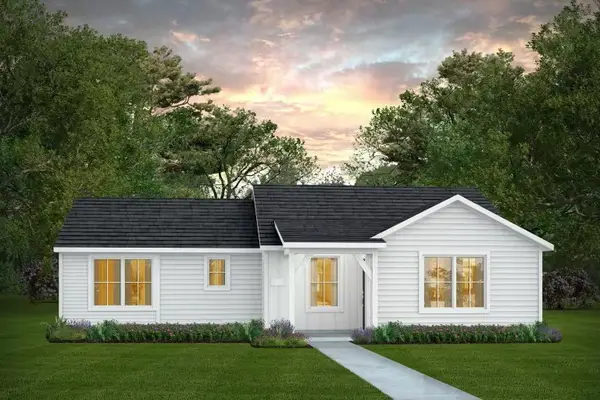9457 Parkview Drive, Waller, TX 77484
Local realty services provided by:ERA Experts
9457 Parkview Drive,Waller, TX 77484
$659,990
- 4 Beds
- 3 Baths
- 2,287 sq. ft.
- Single family
- Active
Listed by: terri lyons
Office: lyons key realty
MLS#:78034153
Source:HARMLS
Price summary
- Price:$659,990
- Price per sq. ft.:$288.58
- Monthly HOA dues:$27.5
About this home
PRICED REDUCED $20K!! MODERN RUSTIC FARMHOUSE ON 1.84 ACRES WITH HORSE SHELTER in Plantation Lakes. This open floorplan home has NO carpet - ALL commercial luxury vinyl floors & tons of custom cabinets for storage. Fantastic size family room with rustic beams & soaring ceiling. The kitchen is picture perfect with quartz counters, apron sink, 36” rangetop, stainless steel appliances, microwave drawer & much more! Designer primary suite with shiplap fireplace & modern barn door leading to spa-like en suite. Primary bath with soaking tub & full tile walk-in shower. Best feature of the home -primitive flex space with reclaimed barnwood & wet bar with custom whiskey barrel sink. NO SPACE IS WASTED. Bonus Features: Backyard fenced with cross-fencing, barn with horse paddock, home cameras included & plumbed for generator, storage shed, tankless water heater, outdoor cedar shower, 3 car garage with 1 car garage option to open on either side, "Cook Shack" with electricity. No Flooding. HURRY!!
Contact an agent
Home facts
- Year built:2018
- Listing ID #:78034153
- Updated:December 24, 2025 at 12:39 PM
Rooms and interior
- Bedrooms:4
- Total bathrooms:3
- Full bathrooms:3
- Living area:2,287 sq. ft.
Heating and cooling
- Cooling:Central Air, Electric
- Heating:Central, Gas
Structure and exterior
- Roof:Composition
- Year built:2018
- Building area:2,287 sq. ft.
- Lot area:1.84 Acres
Schools
- High school:NAVASOTA HIGH SCHOOL
- Middle school:NAVASOTA JUNIOR HIGH
- Elementary school:HIGH POINT ELEMENTARY SCHOOL (Navasota)
Utilities
- Water:Well
- Sewer:Aerobic Septic
Finances and disclosures
- Price:$659,990
- Price per sq. ft.:$288.58
- Tax amount:$7,853 (2024)
New listings near 9457 Parkview Drive
- New
 $210,000Active3 beds 2 baths1,448 sq. ft.
$210,000Active3 beds 2 baths1,448 sq. ft.31907 Ironwood Drive, Waller, TX 77484
MLS# 50486395Listed by: THE SEARS GROUP - New
 $533,275Active5 beds 5 baths3,356 sq. ft.
$533,275Active5 beds 5 baths3,356 sq. ft.612 Juniper Heights Lane, Waller, TX 77484
MLS# 38165422Listed by: LONG LAKE LTD - New
 $442,171Active3 beds 3 baths2,394 sq. ft.
$442,171Active3 beds 3 baths2,394 sq. ft.620 Juniper Heights Lane, Waller, TX 77484
MLS# 74665530Listed by: LONG LAKE LTD - New
 $541,590Active5 beds 5 baths3,418 sq. ft.
$541,590Active5 beds 5 baths3,418 sq. ft.616 Juniper Heights Lane, Waller, TX 77484
MLS# 73084348Listed by: LONG LAKE LTD - New
 $456,990Active5 beds 4 baths2,835 sq. ft.
$456,990Active5 beds 4 baths2,835 sq. ft.416 Hearthstone Lane, Waller, TX 77484
MLS# 88507338Listed by: LONG LAKE LTD - New
 $328,000Active3 beds 3 baths2,132 sq. ft.
$328,000Active3 beds 3 baths2,132 sq. ft.128 Shining Point Drive, Waller, TX 77484
MLS# 48558344Listed by: KELLER WILLIAMS SIGNATURE - New
 $453,490Active5 beds 4 baths3,014 sq. ft.
$453,490Active5 beds 4 baths3,014 sq. ft.22210 Mount Whitney Road, Waller, TX 77484
MLS# 57705383Listed by: HIGHLAND HOMES REALTY  $197,295Active3 beds 2 baths1,118 sq. ft.
$197,295Active3 beds 2 baths1,118 sq. ft.30530 Wolfburn Street, Waller, TX 77484
MLS# 14783952Listed by: PULTE HOMES $205,035Active3 beds 3 baths1,256 sq. ft.
$205,035Active3 beds 3 baths1,256 sq. ft.30524 Wolfburn Street, Waller, TX 77484
MLS# 2827927Listed by: PULTE HOMES- Open Sat, 12 to 5pm
 $393,000Active3 beds 2 baths1,968 sq. ft.
$393,000Active3 beds 2 baths1,968 sq. ft.124 Coastal Prairie Drive, Waller, TX 77484
MLS# 58149473Listed by: EHT OF TEXAS, LP
