13555 Fm 1155 E, Washington, TX 77880
Local realty services provided by:ERA Experts
13555 Fm 1155 E,Washington, TX 77880
$1,175,000
- 6 Beds
- 5 Baths
- 3,104 sq. ft.
- Farm
- Active
Listed by: ashley jahnke
Office: hodde real estate company
MLS#:49143260
Source:HARMLS
Price summary
- Price:$1,175,000
- Price per sq. ft.:$378.54
About this home
This classic styled farmhouse offers a unique & efficient design w/ a primary residence on the 1st level & a 2nd story bunkhouse. The 3/2 primary space has 1825 SF w/ an open living/dining/kitchen, hardwood floors, shiplap walls, beadboard wainscoting & ceilings. The 1279 SF upstairs 3/3 bunkhouse is accessed by 2 exterior staircases. The primary bed/bath has a private entrance & sm balcony. 2 additional bedrooms each have 3 built-in bunkbeds. The main stairway enters into a cozy living/dining space & full kitchen. Additional improvements on the 15 acres are loafing sheds, a horse stable w/ 4 stalls, & lighting for a future arena. Next to the pond is a 2nd water well that was drilled to run off a generator or solar power. This charming retreat is located in the historic Old Washington area & minutes from the quaint town of Chappell Hill. With farm to market road frontage, access to Hwy 290 is both fast & easy making this a great weekend get-away or ideal for the daily Houston commute.
Contact an agent
Home facts
- Year built:2008
- Listing ID #:49143260
- Updated:December 24, 2025 at 12:39 PM
Rooms and interior
- Bedrooms:6
- Total bathrooms:5
- Full bathrooms:5
- Living area:3,104 sq. ft.
Heating and cooling
- Cooling:Central Air, Electric
- Heating:Central, Electric
Structure and exterior
- Year built:2008
- Building area:3,104 sq. ft.
- Lot area:15 Acres
Schools
- High school:BRENHAM HIGH SCHOOL
- Middle school:BRENHAM JUNIOR HIGH SCHOOL
- Elementary school:BISD DRAW
Utilities
- Water:Well
- Sewer:Septic Tank
Finances and disclosures
- Price:$1,175,000
- Price per sq. ft.:$378.54
- Tax amount:$4,702 (2025)
New listings near 13555 Fm 1155 E
- New
 $399,000Active10.07 Acres
$399,000Active10.07 Acres16887 Bosse, Washington, TX 77880
MLS# 91399820Listed by: ACCUSTAR REALTY 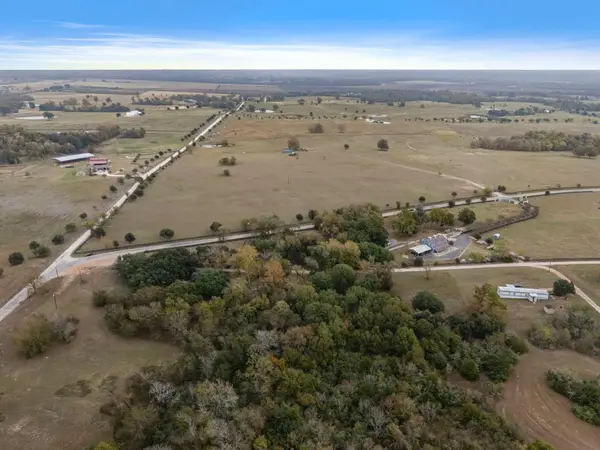 $65,000Pending1 Acres
$65,000Pending1 Acres19344 Egypt Lane, Washington, TX 77880
MLS# 86058138Listed by: COMPASS RE TEXAS, LLC - MEMORIAL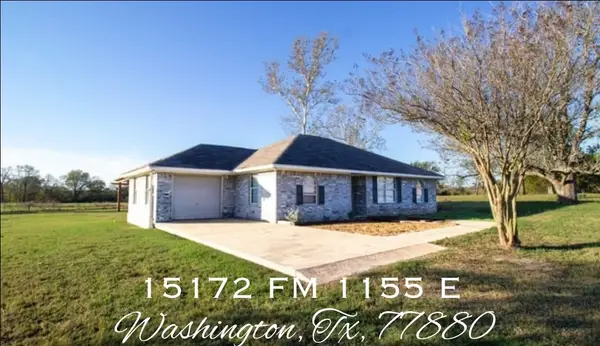 $499,000Active3 beds 2 baths1,412 sq. ft.
$499,000Active3 beds 2 baths1,412 sq. ft.5.4 AC +/- 15172 Fm 1155 E, Washington, TX 77880
MLS# 6427006Listed by: CRYSTAL FIFE REALTY, LLC $195,300Active2.17 Acres
$195,300Active2.17 Acres14936 Childress Ranch Dr, Washington, TX 77880
MLS# 17105767Listed by: TEXCOM REALTY, INC. $173,700Active1.93 Acres
$173,700Active1.93 Acres14762 Childress Ranch Drive, Washington, TX 77880
MLS# 18766988Listed by: TEXCOM REALTY, INC.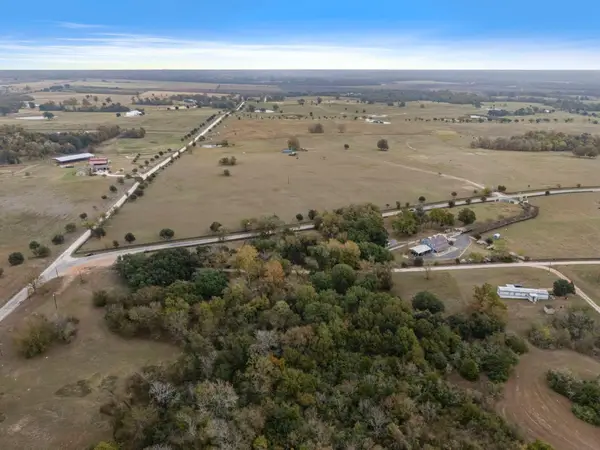 $190,000Active3 Acres
$190,000Active3 Acres03- 4959 Rock Island Lane, Washington, TX 77880
MLS# 21116312Listed by: COMPASS RE TEXAS, LLC $120,000Active2 Acres
$120,000Active2 Acres02- 4959 Rock Island Lane, Washington, TX 77880
MLS# 21114840Listed by: COMPASS RE TEXAS, LLC $80,000Active1 Acres
$80,000Active1 Acres01- 4959 Rock Island Lane, Washington, TX 77880
MLS# 21115695Listed by: COMPASS RE TEXAS, LLC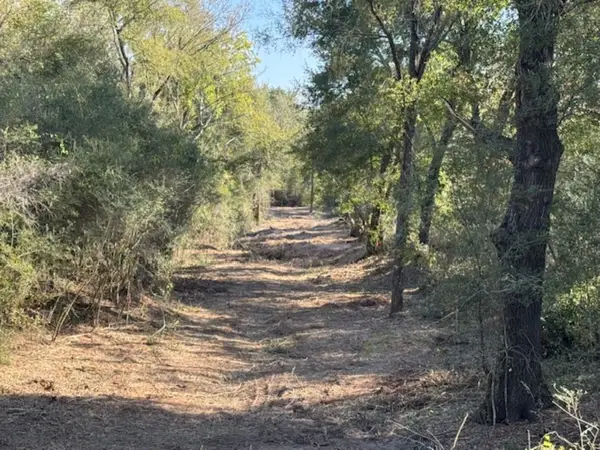 $285,000Active3.42 Acres
$285,000Active3.42 AcresTBD Sweed Road, Washington, TX 77880
MLS# 72485689Listed by: CB&A, REALTORS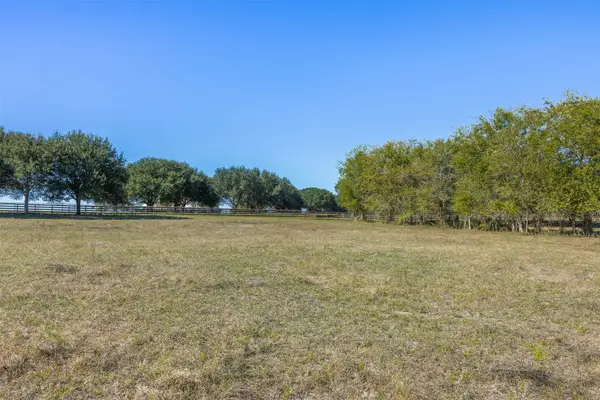 $300,000Active2 Acres
$300,000Active2 AcresTBD Krueger Road, Washington, TX 77880
MLS# 78186102Listed by: SOUTHERN DISTRICT SOTHEBY'S INTERNATIONAL REALTY
