404 Blackberry Lane, Washington, TX 77880
Local realty services provided by:American Real Estate ERA Powered
Listed by: cari goeke
Office: southern district sotheby's international realty
MLS#:95163471
Source:HARMLS
Price summary
- Price:$3,995,000
- Price per sq. ft.:$618.9
About this home
Exquisite and meticulously crafted, nestled on approximately -/+17.8 lush acres in the rolling hills of Washington County, in one of the most desirable locations. Tucked away down a scenic tree-lined drive, the property is a private sanctuary surrounded by mature hardwoods, offering peaceful seclusion and natural beauty at every turn. A tranquil pond enhances the serene atmosphere, making it an ideal setting for relaxation or entertaining. The home, custom-built by the sought after K&C Classic Homes showcases high-end finishes and thoughtful design throughout, blending elegance and comfort in every space, an unmatched ambiance. Despite its private setting, the property is conveniently located just minutes from the historic charm and shops of downtown Chappell Hill, and a short drive to surrounding towns, Brenham, Round Top & Bellville, providing the perfect balance of refined country living and modern accessibility. *Detailed buyers guide and custom home information upon request*
Contact an agent
Home facts
- Year built:2025
- Listing ID #:95163471
- Updated:February 22, 2026 at 12:35 PM
Rooms and interior
- Bedrooms:5
- Total bathrooms:7
- Full bathrooms:5
- Half bathrooms:2
- Living area:6,455 sq. ft.
Heating and cooling
- Cooling:Attic Fan, Central Air, Electric
- Heating:Central, Electric
Structure and exterior
- Year built:2025
- Building area:6,455 sq. ft.
- Lot area:17.84 Acres
Schools
- High school:BRENHAM HIGH SCHOOL
- Middle school:BRENHAM JUNIOR HIGH SCHOOL
- Elementary school:BISD DRAW
Utilities
- Water:Well
- Sewer:Septic Tank
Finances and disclosures
- Price:$3,995,000
- Price per sq. ft.:$618.9
- Tax amount:$24,027 (2024)
New listings near 404 Blackberry Lane
- New
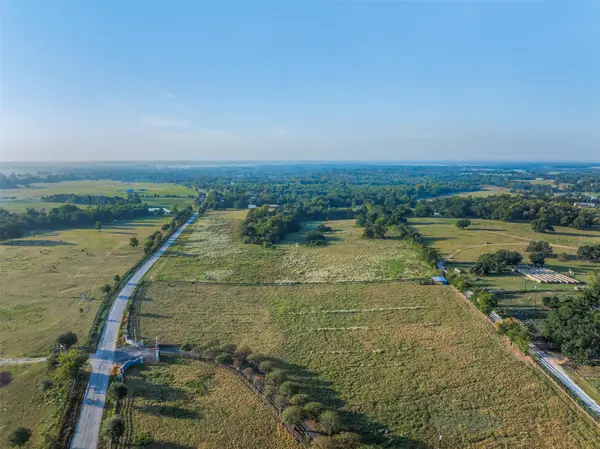 $215,000Active4 Acres
$215,000Active4 Acres0 Brown College Lane, Washington, TX 77880
MLS# 68762717Listed by: BEYCOME BROKERAGE REALTY, LLC - New
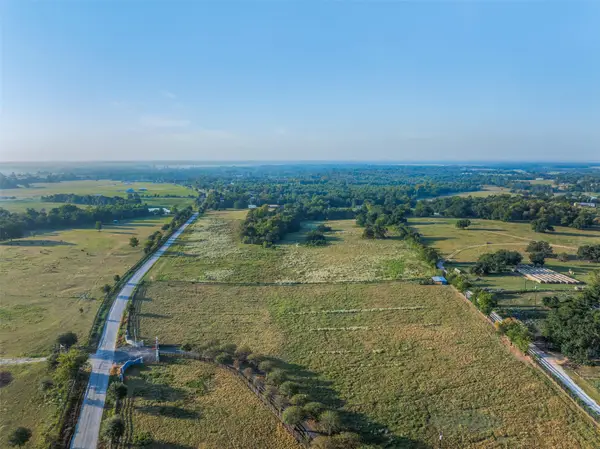 $107,000Active2 Acres
$107,000Active2 Acres0 Brown College Lot 8, Washington, TX 77880
MLS# 9965551Listed by: BEYCOME BROKERAGE REALTY, LLC - New
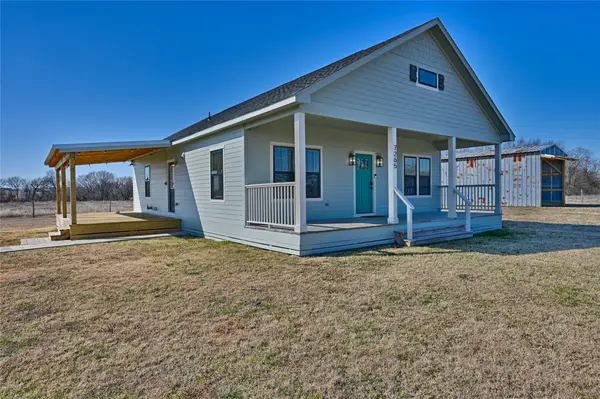 $435,000Active2 beds 2 baths1,216 sq. ft.
$435,000Active2 beds 2 baths1,216 sq. ft.7265 Fm 1370, Washington, TX 77880
MLS# 33530727Listed by: MEDVE REAL ESTATE, LLC - New
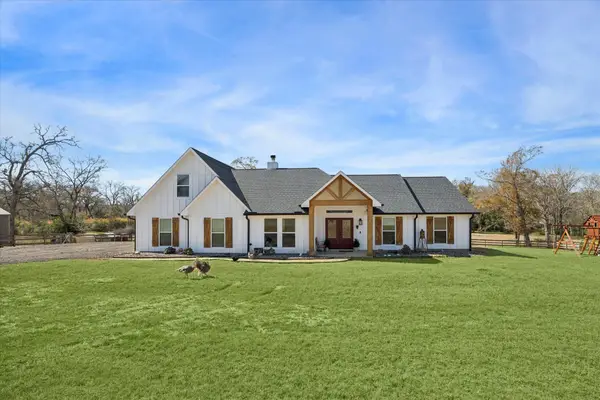 $1,275,000Active4 beds 4 baths2,700 sq. ft.
$1,275,000Active4 beds 4 baths2,700 sq. ft.8401 Equestrian Lane, Washington, TX 77880
MLS# 49843612Listed by: EXP REALTY LLC - New
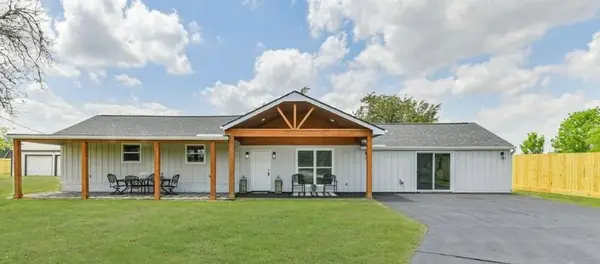 $495,000Active3 beds 2 baths2,176 sq. ft.
$495,000Active3 beds 2 baths2,176 sq. ft.9167 Conner Rd Road, Washington, TX 77880
MLS# 757373Listed by: INTEGRITY TEXAS PROPERTIES  $389,000Active3 beds 2 baths
$389,000Active3 beds 2 baths9137 Conner Road, Washington, TX 77880
MLS# 87819451Listed by: INTEGRITY TEXAS PROPERTIES- Open Sun, 12 to 5pm
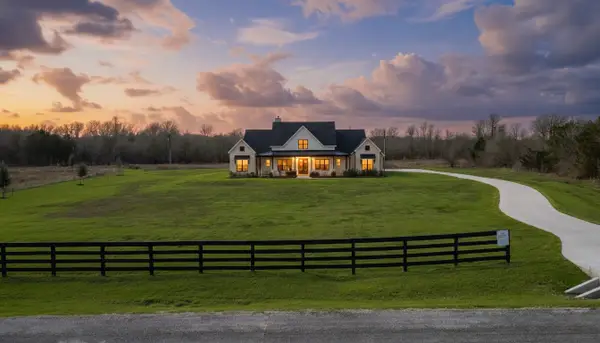 $928,000Active4 beds 4 baths2,901 sq. ft.
$928,000Active4 beds 4 baths2,901 sq. ft.14098 Childress Ranch Drive, Washington, TX 77880
MLS# 22245815Listed by: TEXCOM REALTY, INC. 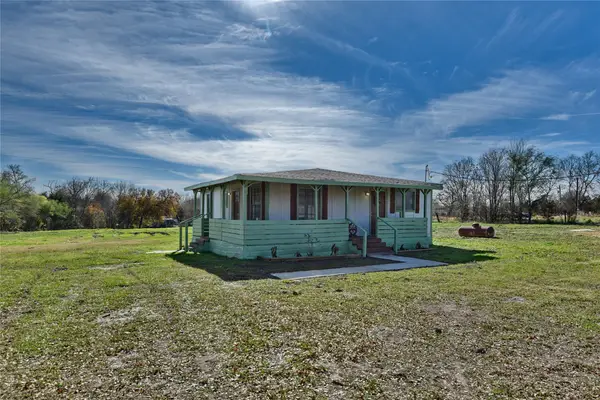 $209,900Active2 beds 2 baths900 sq. ft.
$209,900Active2 beds 2 baths900 sq. ft.19976 Washington Bridge Road, Washington, TX 77880
MLS# 3139631Listed by: INTERO RIVER OAKS OFFICE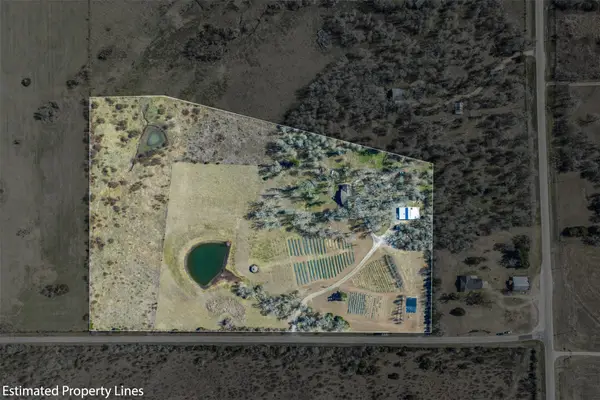 $1,650,000Active4 beds 2 baths2,279 sq. ft.
$1,650,000Active4 beds 2 baths2,279 sq. ft.2250 Dillard Road, Brenham, TX 77833
MLS# 40743360Listed by: MILES OF GRACE REALTY $185,000Active3 beds 2 baths2,002 sq. ft.
$185,000Active3 beds 2 baths2,002 sq. ft.6504 Fm 1370 Road, Washington, TX 77880
MLS# 68110167Listed by: MARKET REALTY INC.

