6349 Hunters Glen Drive, Watauga, TX 76148
Local realty services provided by:ERA Empower
Upcoming open houses
- Sun, Nov 0203:00 pm - 05:30 pm
Listed by:landen miller817-731-8667
Office:century 21 judge fite co.
MLS#:21084981
Source:GDAR
Price summary
- Price:$275,000
- Price per sq. ft.:$173.83
About this home
Video walkthrough available via text. Welcome to this solid, well-maintained home with great bones and recent updates, sitting inside Keller ISD! Freshly painted throughout (painted in 2020), it offers a clean, inviting vibe ready for your personal touch. The ~2-year-old roof, brand-new HVAC with electric heat pump (~2 months old, 10-year warranty), and brand-new carpet are fantastic upgrades. Step inside to a central living room with vaulted ceiling, wood beam, and wood-burning fireplace, making the space feel open and inviting. It flows easily to the adjacent kitchen with tile floors, ~3-year-old stainless steel appliances, electric range, refinished countertops (2022), painted cabinets (2020), new sink basins (2020), and new garbage disposal (2022). Adjacent to kitchen is the dining room with bay windows and the utility room that has space for full-size washer-dryer and a closet ideal for pantry use. The primary suite features high ceilings and a remodeled bathroom (2020) with dual sinks, shower-tub combo with new tile surround and flooring, his-and-her walk-in closets, and linen closet. Secondary bedrooms are a great size, while the secondary bathroom includes granite countertops, new sink (2020), new tile flooring (2020), and tub-shower combo. A bonus room‹”with abundant natural light‹”serves as a great reading nook. Outside, the fully bricked exterior boasts clean curb appeal and a large yard with a mature oak tree. Relax on the backyard patio or tinker in the workshop that's equipped with electricity. You'll have plenty of space with the additional storage shed in backyard. This practical home has comfort, updates, and convenience in a straightforward package. It's super close to shopping, amenities, and parks, yet tucked away from main road traffic for a quiet feel.
Contact an agent
Home facts
- Year built:1987
- Listing ID #:21084981
- Added:1 day(s) ago
- Updated:October 29, 2025 at 11:44 AM
Rooms and interior
- Bedrooms:3
- Total bathrooms:2
- Full bathrooms:2
- Living area:1,582 sq. ft.
Heating and cooling
- Cooling:Central Air, Electric, Heat Pump
- Heating:Central, Electric, Heat Pump
Structure and exterior
- Roof:Composition
- Year built:1987
- Building area:1,582 sq. ft.
- Lot area:0.2 Acres
Schools
- High school:Central
- Middle school:Hillwood
- Elementary school:Whitleyrd
Finances and disclosures
- Price:$275,000
- Price per sq. ft.:$173.83
- Tax amount:$6,259
New listings near 6349 Hunters Glen Drive
- New
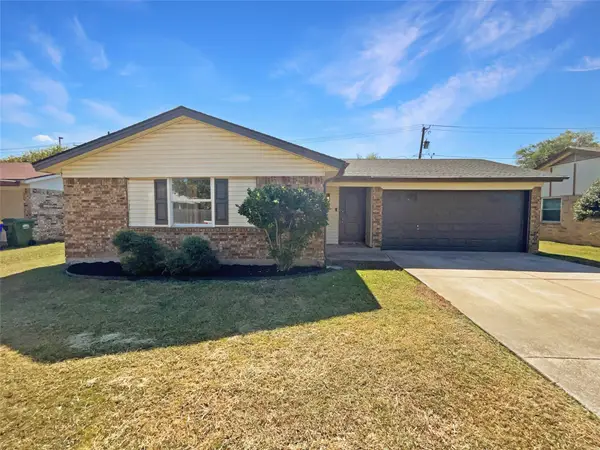 $259,000Active3 beds 2 baths1,282 sq. ft.
$259,000Active3 beds 2 baths1,282 sq. ft.6476 Old Mill Circle, Watauga, TX 76148
MLS# 21096025Listed by: KELLER WILLIAMS FRISCO STARS - New
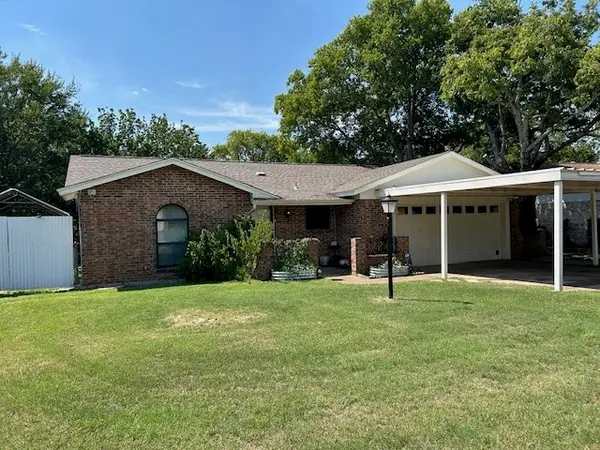 $199,000Active3 beds 2 baths1,175 sq. ft.
$199,000Active3 beds 2 baths1,175 sq. ft.6613 Mona Lisa Avenue, Watauga, TX 76148
MLS# 21094958Listed by: AUBEN DFW, LLC - New
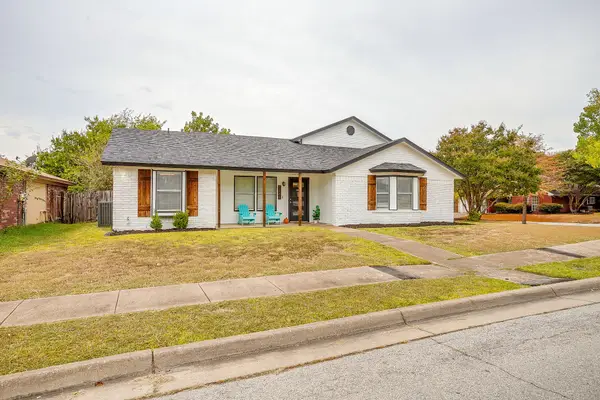 $355,000Active5 beds 3 baths1,776 sq. ft.
$355,000Active5 beds 3 baths1,776 sq. ft.7941 Sunrise Drive, Watauga, TX 76148
MLS# 21093127Listed by: LEAGUE REAL ESTATE - New
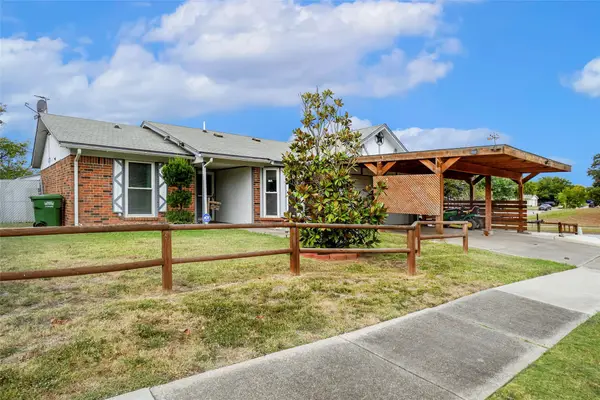 $265,000Active3 beds 2 baths1,080 sq. ft.
$265,000Active3 beds 2 baths1,080 sq. ft.6425 Greenfield Court, Watauga, TX 76148
MLS# 21092387Listed by: KELLER WILLIAMS REALTY - New
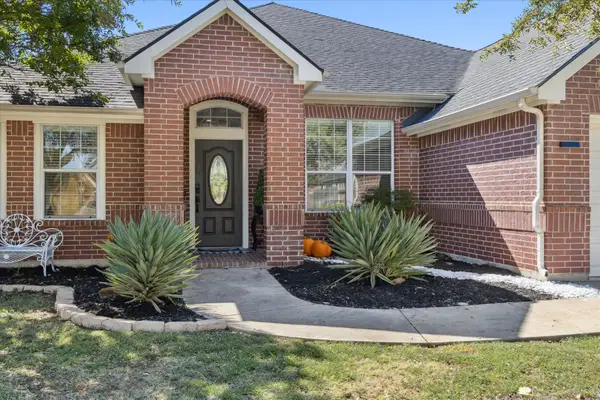 $565,000Active4 beds 3 baths2,982 sq. ft.
$565,000Active4 beds 3 baths2,982 sq. ft.6552 Fairview Drive, Watauga, TX 76148
MLS# 21087972Listed by: COLDWELL BANKER REALTY - New
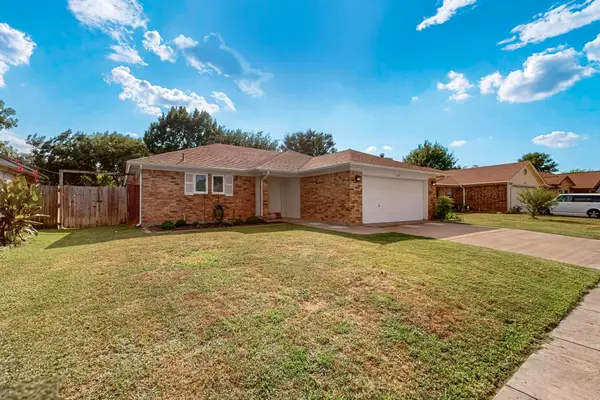 $299,000Active3 beds 2 baths1,401 sq. ft.
$299,000Active3 beds 2 baths1,401 sq. ft.6617 Whitley Road, Watauga, TX 76148
MLS# 21094775Listed by: WARD FIELD REALTY - New
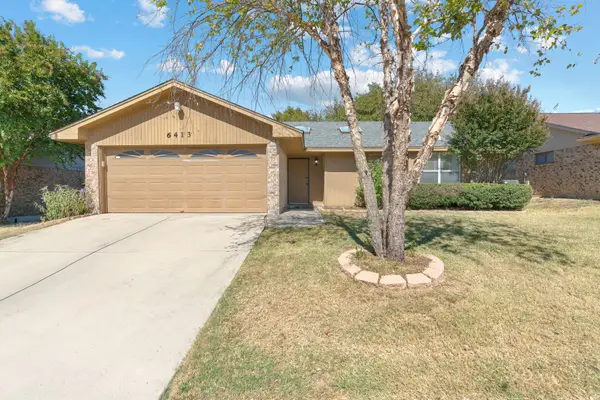 $299,000Active3 beds 2 baths1,574 sq. ft.
$299,000Active3 beds 2 baths1,574 sq. ft.6413 Ridglea Drive, Watauga, TX 76148
MLS# 21092959Listed by: TRINITY GROUP REALTY - New
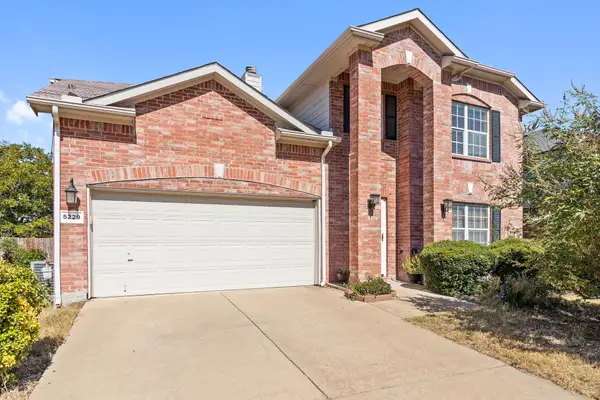 $350,000Active4 beds 3 baths2,465 sq. ft.
$350,000Active4 beds 3 baths2,465 sq. ft.5229 Cedar View Court, Watauga, TX 76137
MLS# 21092014Listed by: STEPHANIE KAHAN REAL ESTATE 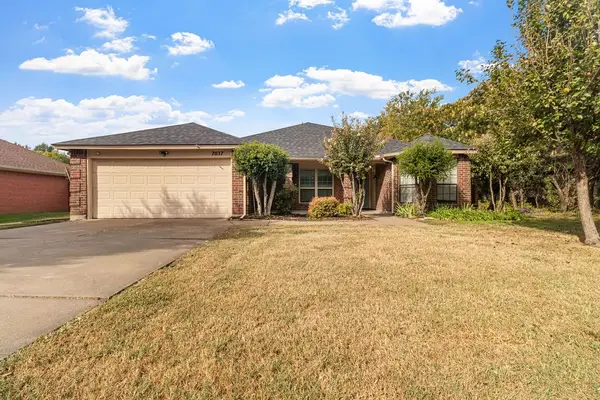 $317,999Active3 beds 2 baths1,630 sq. ft.
$317,999Active3 beds 2 baths1,630 sq. ft.7037 Bennington Drive, Watauga, TX 76148
MLS# 21090026Listed by: KELLER WILLIAMS REALTY
