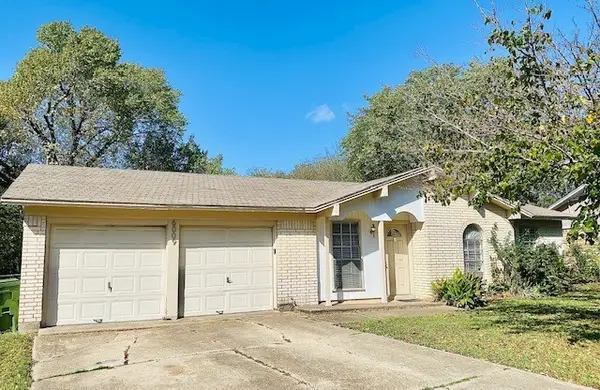6361 Hunters Glen Drive, Watauga, TX 76148
Local realty services provided by:ERA Newlin & Company
6361 Hunters Glen Drive,Watauga, TX 76148
$312,000Last list price
- 3 Beds
- 2 Baths
- - sq. ft.
- Single family
- Sold
Listed by: michelle west8173669699
Office: house brokerage
MLS#:20897504
Source:GDAR
Sorry, we are unable to map this address
Price summary
- Price:$312,000
About this home
IF you LOVE the charm of mature trees and the feel of an established neighborhood, welcome home to Quail Meadows Estates! This beautifully updated 3-bedroom, 2-bath home offers the perfect blend of modern finishes and classic comfort--all within highly rated Keller ISD. Inside, you'll find wood-look tile flooring, granite countertops, and a light, airy layout with split bedrooms for added privacy. Th spacious primary suite features a walk-in shower and updated ensuite bath, while the secondary bath has also been stylishly refreshed. Enjoy outdoor living on the covered back patio, with a large, fenced back yard that includes a storage shed and plenty of room for a garden or play area- or even a future pool. Features you will love: 3 bedrooms, 2 updated baths, granite countertops and wood look tile, large backyard with covered patio and shed, split bedroom floorplan for privacy, south after Keller IDS, close to parks, shopping, dining, and more. Homes in Quail Meadows estates don't last long-make your move today and schedule a private showing. All information deemed reliable but not guaranteed. Buyer and Buyer's agent to verify all information including but not limited to: Sq footage, schools, etc.
Contact an agent
Home facts
- Year built:1986
- Listing ID #:20897504
- Added:222 day(s) ago
- Updated:November 17, 2025 at 07:46 PM
Rooms and interior
- Bedrooms:3
- Total bathrooms:2
- Full bathrooms:2
Heating and cooling
- Cooling:Ceiling Fans, Central Air, Electric
- Heating:Central, Electric, Fireplaces
Structure and exterior
- Roof:Composition
- Year built:1986
Schools
- High school:Central
- Middle school:Indian Springs
- Elementary school:Whitleyrd
Finances and disclosures
- Price:$312,000
- Tax amount:$5,514
New listings near 6361 Hunters Glen Drive
- New
 $349,900Active3 beds 2 baths1,530 sq. ft.
$349,900Active3 beds 2 baths1,530 sq. ft.6249 Firebird Drive, Watauga, TX 76148
MLS# 21113641Listed by: LONE STAR BROKERAGE AND ASSOC. - New
 $248,000Active3 beds 2 baths1,150 sq. ft.
$248,000Active3 beds 2 baths1,150 sq. ft.6009 Deborah Lane, Watauga, TX 76148
MLS# 21113149Listed by: COLDWELL BANKER REALTY - New
 $275,000Active3 beds 2 baths1,141 sq. ft.
$275,000Active3 beds 2 baths1,141 sq. ft.7720 Kelly Lynn Lane, Watauga, TX 76148
MLS# 21112669Listed by: WE SELL TEXAS - New
 $350,000Active4 beds 3 baths2,021 sq. ft.
$350,000Active4 beds 3 baths2,021 sq. ft.6813 Quail Meadow Drive, Watauga, TX 76148
MLS# 21091915Listed by: HIGHPOINT REAL ESTATE ASSC. - New
 $275,000Active3 beds 2 baths1,326 sq. ft.
$275,000Active3 beds 2 baths1,326 sq. ft.6217 Sunnybrook Drive, Watauga, TX 76148
MLS# 21111462Listed by: KELLER WILLIAMS REALTY - New
 $280,000Active5 beds 2 baths1,541 sq. ft.
$280,000Active5 beds 2 baths1,541 sq. ft.5736 Shipp Drive, Watauga, TX 76148
MLS# 21104897Listed by: REGAL, REALTORS - New
 $224,900Active2 beds 1 baths862 sq. ft.
$224,900Active2 beds 1 baths862 sq. ft.5621 Bonnie Drive, Watauga, TX 76148
MLS# 21104657Listed by: ALL CITY REAL ESTATE LTD. CO - New
 $360,000Active3 beds 3 baths1,500 sq. ft.
$360,000Active3 beds 3 baths1,500 sq. ft.6617 Starnes Road, Watauga, TX 76148
MLS# 21089240Listed by: EXP REALTY - New
 $312,000Active3 beds 2 baths1,500 sq. ft.
$312,000Active3 beds 2 baths1,500 sq. ft.8036 Berrybrook Drive, Watauga, TX 76148
MLS# 21092323Listed by: REAL BROKER, LLC - New
 $295,000Active3 beds 2 baths1,284 sq. ft.
$295,000Active3 beds 2 baths1,284 sq. ft.7516 Walnuthill Court, Watauga, TX 76148
MLS# 21107263Listed by: THE MICHAEL GROUP REAL ESTATE
