6648 Hightower Drive, Watauga, TX 76148
Local realty services provided by:ERA Courtyard Real Estate
6648 Hightower Drive,Watauga, TX 76148
$315,000Last list price
- 3 Beds
- 2 Baths
- - sq. ft.
- Single family
- Sold
Listed by: angelo puma817-946-0086
Office: keller williams realty
MLS#:21111737
Source:GDAR
Sorry, we are unable to map this address
Price summary
- Price:$315,000
About this home
Priced WAY below tax value to sell QUICK! Welcome to this charming 3-2-2 single-story home set on an over-sized corner lot in the heart of Watauga - Zoned for Birdville ISD. Eastern boundary of the property allows for added street parking for oversized vehicles, or room for guests. A large covered front porch welcomes you into a spacious foyer and central living area, where a brick, gas-starter fireplace and a beamed ceiling create an inviting focal point for everyday living. A separate dining space sits just off the kitchen for easy hosting. The kitchen itself is bright and airy, featuring granite countertops, a stainless-steel gas range, farmhouse sink, and plenty of storage and prep space—perfect for home cooks who need both style and functionality. The private primary suite feels especially open thanks to tall ceilings highlighted by the updated en-suite bath which includes dual sinks and a large spa-like shower. Secondary bedrooms offer carpeting and ceiling fans for added comfort. Step outside to an open back patio ready for your creative outdoor living ideas. All of this in a prime location near Watauga Park as well as local shopping, dining, and the infamous Bowlero -bowling center. This home blends comfort, convenience, and charm—come see it for yourself!
Contact an agent
Home facts
- Year built:1986
- Listing ID #:21111737
- Added:45 day(s) ago
- Updated:January 02, 2026 at 11:41 PM
Rooms and interior
- Bedrooms:3
- Total bathrooms:2
- Full bathrooms:2
Heating and cooling
- Cooling:Ceiling Fans, Central Air, Electric
- Heating:Central, Fireplaces, Natural Gas
Structure and exterior
- Roof:Composition
- Year built:1986
Schools
- High school:Richland
- Middle school:Northridge
- Elementary school:Fostervill
Finances and disclosures
- Price:$315,000
- Tax amount:$8,441
New listings near 6648 Hightower Drive
- New
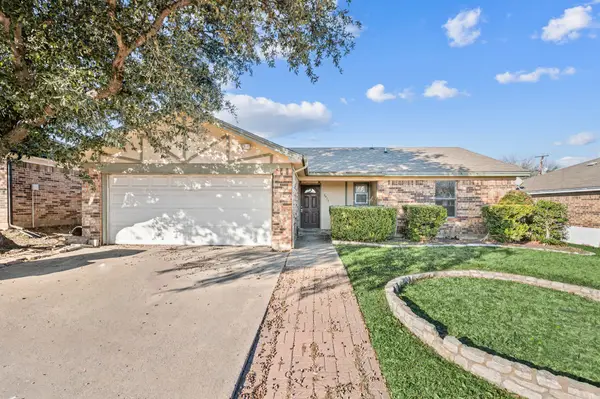 $195,000Active3 beds 2 baths1,268 sq. ft.
$195,000Active3 beds 2 baths1,268 sq. ft.6413 High Lawn Terrace, Watauga, TX 76148
MLS# 21141029Listed by: THE WALL TEAM REALTY ASSOC - Open Sun, 2:15 to 5pmNew
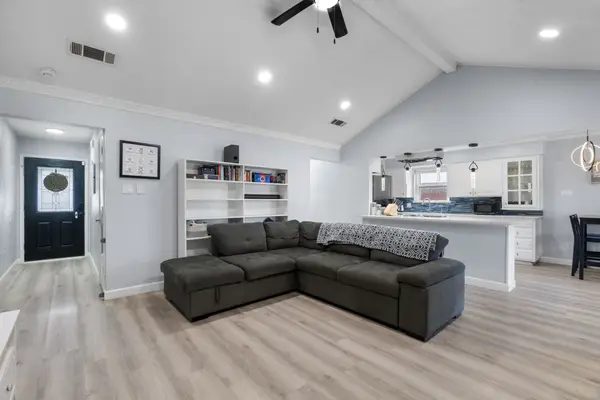 $320,000Active3 beds 2 baths1,282 sq. ft.
$320,000Active3 beds 2 baths1,282 sq. ft.7629 Cedarhill Road, Watauga, TX 76148
MLS# 21141493Listed by: REAL BROKER, LLC - New
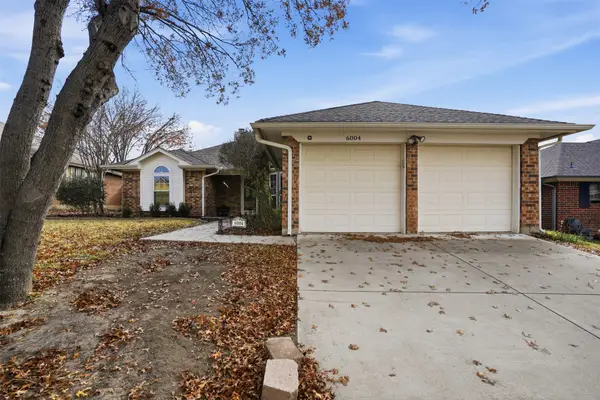 $299,900Active3 beds 2 baths1,441 sq. ft.
$299,900Active3 beds 2 baths1,441 sq. ft.6004 Sundown Drive, Watauga, TX 76148
MLS# 21138889Listed by: RE/MAX TRINITY 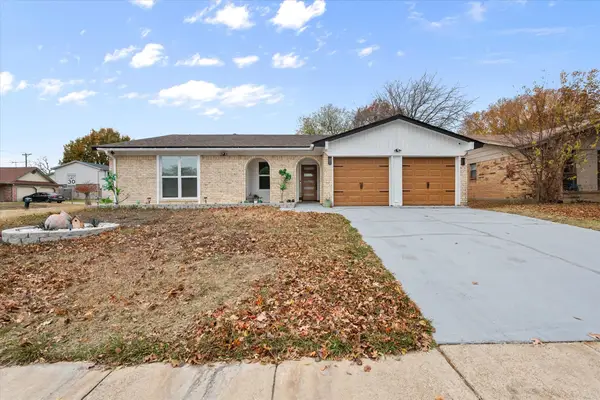 $320,000Active3 beds 2 baths1,426 sq. ft.
$320,000Active3 beds 2 baths1,426 sq. ft.7501 Echo Hill Drive, Watauga, TX 76148
MLS# 21136702Listed by: EXP REALTY, LLC $335,000Active4 beds 3 baths2,513 sq. ft.
$335,000Active4 beds 3 baths2,513 sq. ft.7024 Lyndale Drive, Watauga, TX 76148
MLS# 21133700Listed by: MARK SPAIN REAL ESTATE $275,000Active3 beds 2 baths1,382 sq. ft.
$275,000Active3 beds 2 baths1,382 sq. ft.5808 Hanson Drive, Watauga, TX 76148
MLS# 21130786Listed by: REAL BROKER, LLC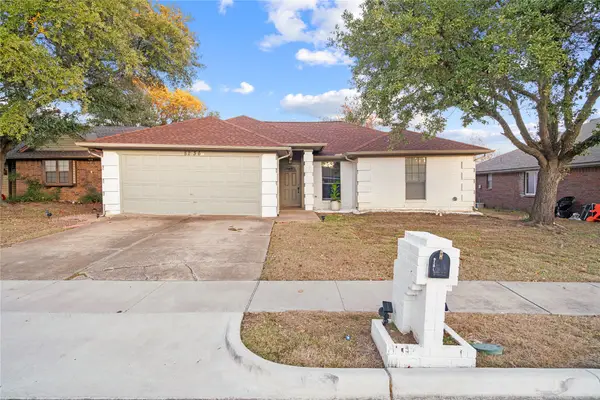 $305,000Active3 beds 2 baths1,484 sq. ft.
$305,000Active3 beds 2 baths1,484 sq. ft.8236 Lara Lane, Watauga, TX 76148
MLS# 21134955Listed by: ULTIMA REAL ESTATE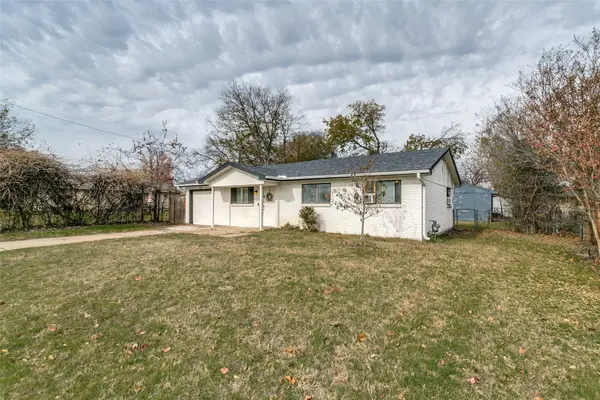 $240,000Active3 beds 2 baths1,334 sq. ft.
$240,000Active3 beds 2 baths1,334 sq. ft.5709 Shipp Drive, Watauga, TX 76148
MLS# 21134225Listed by: RE/MAX TRINITY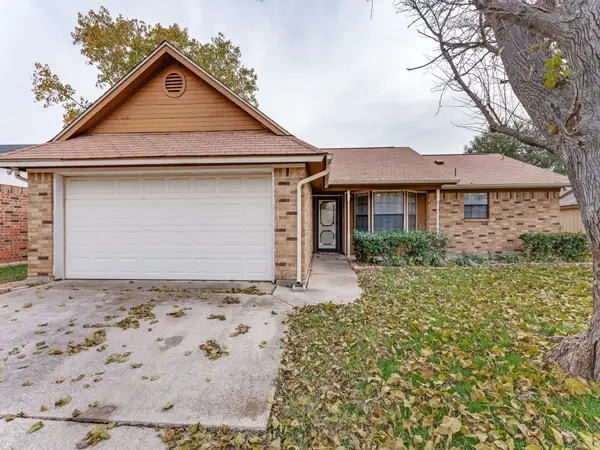 $265,000Active3 beds 2 baths1,298 sq. ft.
$265,000Active3 beds 2 baths1,298 sq. ft.8028 Berrybrook Drive, Watauga, TX 76148
MLS# 21133935Listed by: BHHS PREMIER PROPERTIES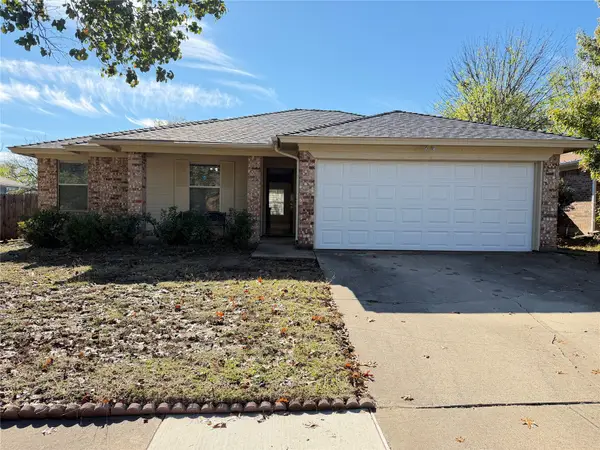 $239,900Pending3 beds 2 baths1,058 sq. ft.
$239,900Pending3 beds 2 baths1,058 sq. ft.5812 Kennedy Street, Watauga, TX 76148
MLS# 21134322Listed by: FIRST TEXAS REALTY
