6904 Echo Hill Drive, Watauga, TX 76148
Local realty services provided by:ERA Steve Cook & Co, Realtors
Listed by: john prell214-696-4663
Office: creekview realty
MLS#:21051180
Source:GDAR
Price summary
- Price:$269,999
- Price per sq. ft.:$198.67
About this home
Welcome to your new and improved family home! Comfortably located in the heart of Watauga, also known as “the land of many springs”, sits this wonderful, cozy opportunity. Tucked away just off of Highway 820 and US-377, this traditional build features a 3-Bed, 2-Bath, 2-Car Garage, with 2 lofted sheds. This quiet neighborhood is perfectly between, and minutes away, from Schools, Parks, Shopping Centers, Gyms, and last but certainly not least, Iron Horse Golf Course! Upon Entry, you’ll be greeted by a welcoming mud-room space leading into an open concept living & dining area. Just to your left, you’ll find the remodeled kitchen with Custom Cabinets, all new appliances, and natural lighting from the brand new windows throughout the house, all brought together by the matching custom kitchen island! To the right of entry, is a hall leading you to the generously sized master bedroom with its very own walk-in closet, and Roman style vaulted shower. Across the hall are 2 bedrooms, and their shared bathroom as you make your way back to the covered patio and backyard space. Just the place you were looking for! Come schedule a showing to see this wonderful opportunity today!
Contact an agent
Home facts
- Year built:1972
- Listing ID #:21051180
- Added:104 day(s) ago
- Updated:December 18, 2025 at 01:42 PM
Rooms and interior
- Bedrooms:3
- Total bathrooms:2
- Full bathrooms:2
- Living area:1,359 sq. ft.
Heating and cooling
- Cooling:Ceiling Fans, Central Air
- Heating:Active Solar, Natural Gas
Structure and exterior
- Year built:1972
- Building area:1,359 sq. ft.
- Lot area:0.17 Acres
Schools
- High school:Haltom
- Middle school:Watauga
- Elementary school:Hardeman
Finances and disclosures
- Price:$269,999
- Price per sq. ft.:$198.67
- Tax amount:$4,632
New listings near 6904 Echo Hill Drive
- New
 $275,000Active3 beds 2 baths1,382 sq. ft.
$275,000Active3 beds 2 baths1,382 sq. ft.5808 Hanson Drive, Watauga, TX 76148
MLS# 21130786Listed by: REAL BROKER, LLC - New
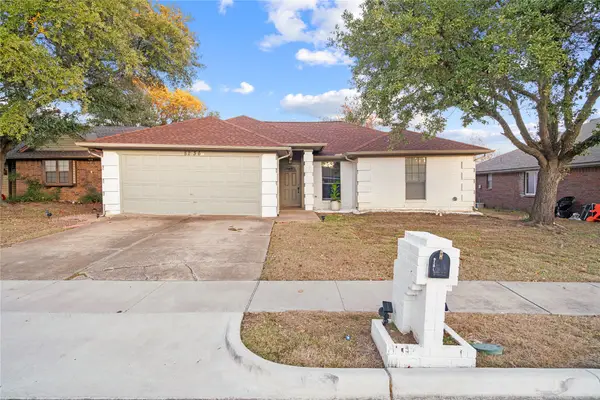 $305,000Active3 beds 2 baths1,484 sq. ft.
$305,000Active3 beds 2 baths1,484 sq. ft.8236 Lara Lane, Watauga, TX 76148
MLS# 21134955Listed by: ULTIMA REAL ESTATE - New
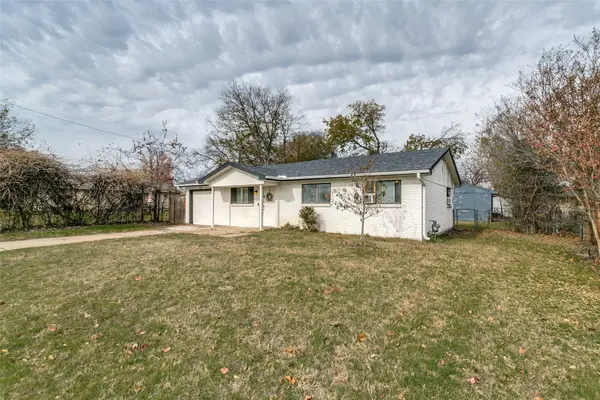 $240,000Active3 beds 2 baths1,334 sq. ft.
$240,000Active3 beds 2 baths1,334 sq. ft.5709 Shipp Drive, Watauga, TX 76148
MLS# 21134225Listed by: RE/MAX TRINITY - New
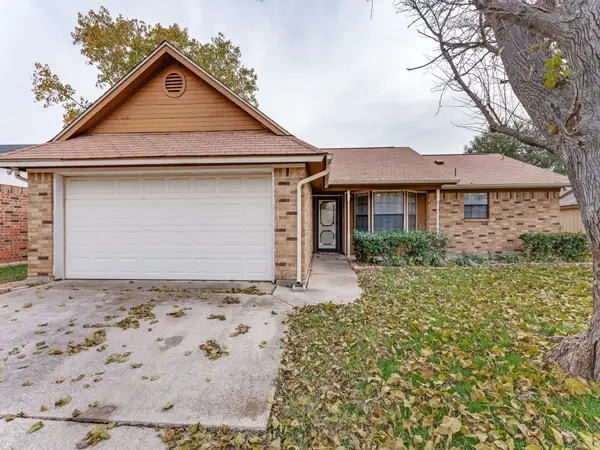 $265,000Active3 beds 2 baths1,298 sq. ft.
$265,000Active3 beds 2 baths1,298 sq. ft.8028 Berrybrook Drive, Watauga, TX 76148
MLS# 21133935Listed by: BHHS PREMIER PROPERTIES - New
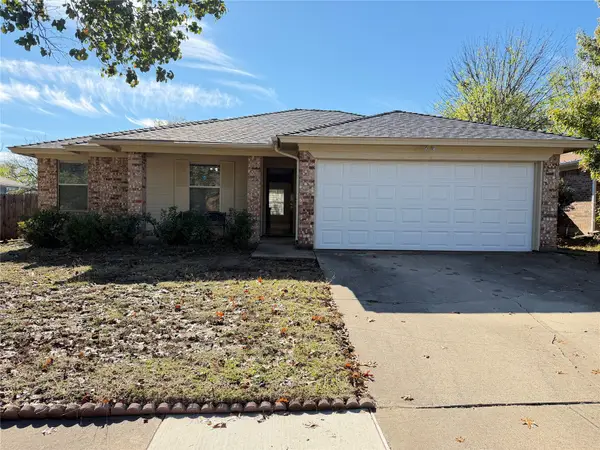 $239,900Active3 beds 2 baths1,058 sq. ft.
$239,900Active3 beds 2 baths1,058 sq. ft.5812 Kennedy Street, Watauga, TX 76148
MLS# 21134322Listed by: FIRST TEXAS REALTY - New
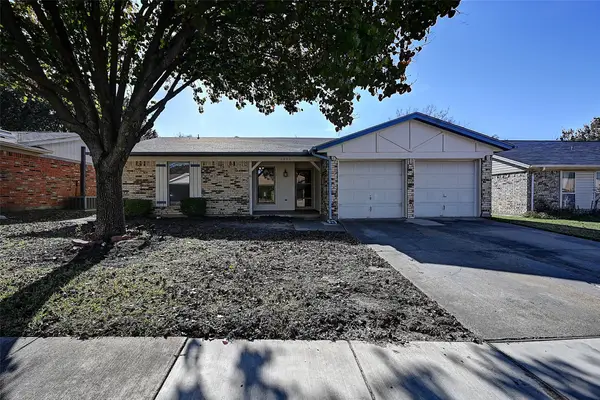 $265,000Active3 beds 2 baths1,484 sq. ft.
$265,000Active3 beds 2 baths1,484 sq. ft.6640 Fair Oaks Drive, Watauga, TX 76148
MLS# 21127573Listed by: DFWCITYHOMES - New
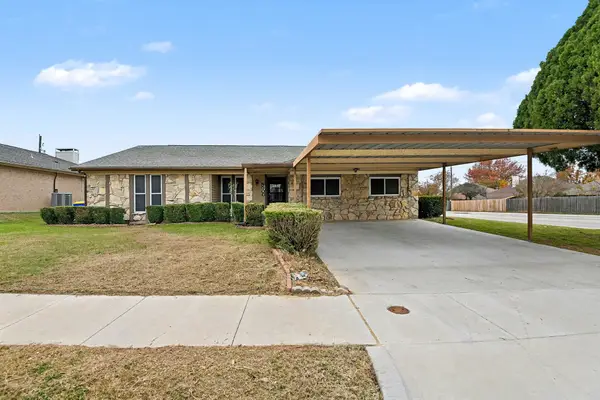 $310,000Active5 beds 2 baths2,074 sq. ft.
$310,000Active5 beds 2 baths2,074 sq. ft.5900 Nanci Drive, Watauga, TX 76148
MLS# 21132668Listed by: MARK SPAIN REAL ESTATE - New
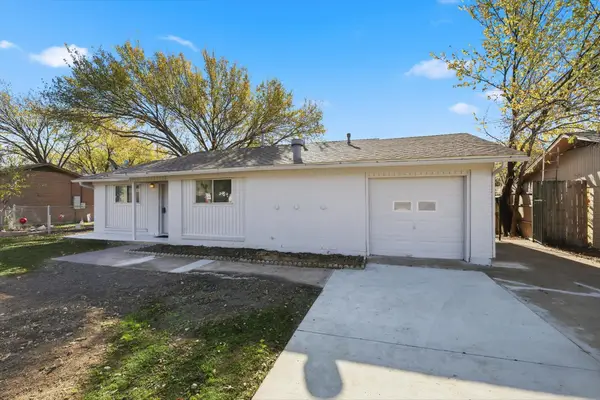 $205,000Active3 beds 1 baths1,059 sq. ft.
$205,000Active3 beds 1 baths1,059 sq. ft.5620 Shipp Drive, Watauga, TX 76148
MLS# 21086652Listed by: TORRI REALTY - New
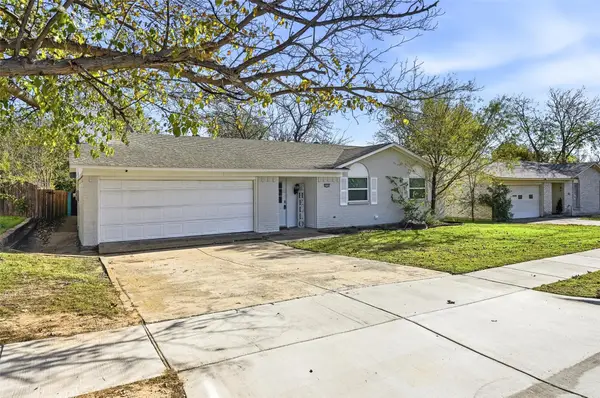 $285,000Active3 beds 2 baths1,126 sq. ft.
$285,000Active3 beds 2 baths1,126 sq. ft.6524 Bernadine Drive, Watauga, TX 76148
MLS# 21132016Listed by: BETTER HOMES & GARDENS, WINANS - New
 $245,000Active3 beds 2 baths1,171 sq. ft.
$245,000Active3 beds 2 baths1,171 sq. ft.6625 Betty Drive, Watauga, TX 76148
MLS# 21131138Listed by: KELLER WILLIAMS REALTY
