7013 Bennington Drive, Watauga, TX 76148
Local realty services provided by:ERA Courtyard Real Estate
Listed by: pradip poudel682-476-2665
Office: beam real estate, llc.
MLS#:21061858
Source:GDAR
Price summary
- Price:$299,900
- Price per sq. ft.:$196.53
About this home
This elegantly remodeled residence features 3 bedrooms, a private office with French doors, and 2 full bathrooms with high-end finishes in established neighborhood. The open kitchen layout features marble QUARTZ countertops, NEW white cabinetry, and brand-NEW stainless-steel appliances including a gas range, microwave, and dishwasher. Vaulted ceilings, a floor-to-ceiling brick fireplace, recently UPGRADED energy-efficient windows, and NEW Luxury Vinyl Plank (LVP) flooring throughout the house enhances the modern living space with abundance of natural light. The owner’s suite includes a custom walk-in shower, while the secondary bathroom features a relaxing bathtub; both with QUARTZ marble vanity. Additional highlights include walk-in closets, a spacious backyard, and a 2-car garage with an extra 2-car carport. No HOA!
Contact an agent
Home facts
- Year built:1979
- Listing ID #:21061858
- Added:107 day(s) ago
- Updated:January 02, 2026 at 08:26 AM
Rooms and interior
- Bedrooms:3
- Total bathrooms:2
- Full bathrooms:2
- Living area:1,526 sq. ft.
Heating and cooling
- Cooling:Ceiling Fans, Central Air, Electric
- Heating:Central, Electric, Fireplaces
Structure and exterior
- Roof:Composition
- Year built:1979
- Building area:1,526 sq. ft.
- Lot area:0.18 Acres
Schools
- High school:Haltom
- Middle school:Watauga
- Elementary school:Hardeman
Finances and disclosures
- Price:$299,900
- Price per sq. ft.:$196.53
New listings near 7013 Bennington Drive
- New
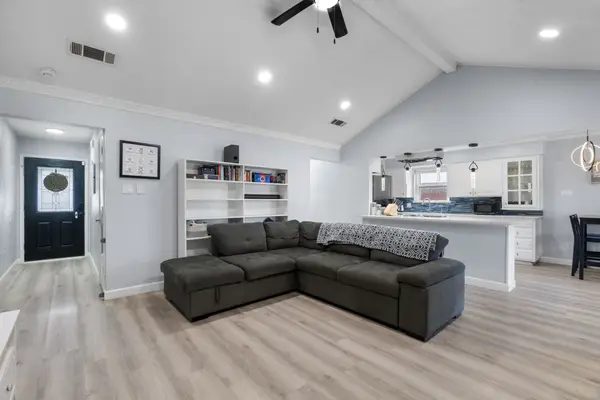 $320,000Active3 beds 2 baths1,282 sq. ft.
$320,000Active3 beds 2 baths1,282 sq. ft.7629 Cedarhill Road, Watauga, TX 76148
MLS# 21141493Listed by: REAL BROKER, LLC - New
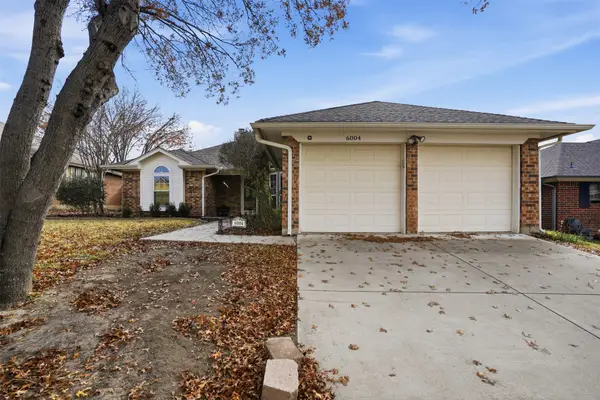 $299,900Active3 beds 2 baths1,441 sq. ft.
$299,900Active3 beds 2 baths1,441 sq. ft.6004 Sundown Drive, Watauga, TX 76148
MLS# 21138889Listed by: RE/MAX TRINITY 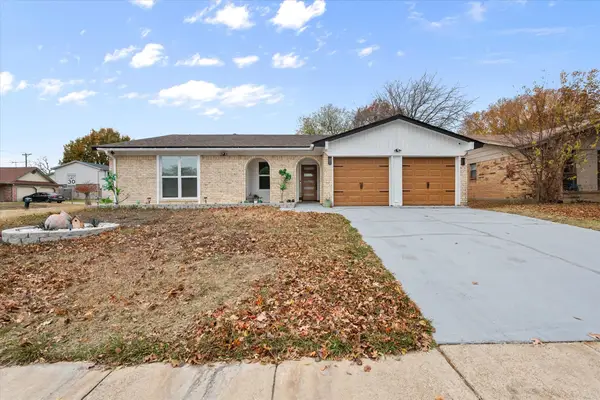 $320,000Active3 beds 2 baths1,426 sq. ft.
$320,000Active3 beds 2 baths1,426 sq. ft.7501 Echo Hill Drive, Watauga, TX 76148
MLS# 21136702Listed by: EXP REALTY, LLC $335,000Active4 beds 3 baths2,513 sq. ft.
$335,000Active4 beds 3 baths2,513 sq. ft.7024 Lyndale Drive, Watauga, TX 76148
MLS# 21133700Listed by: MARK SPAIN REAL ESTATE $275,000Active3 beds 2 baths1,382 sq. ft.
$275,000Active3 beds 2 baths1,382 sq. ft.5808 Hanson Drive, Watauga, TX 76148
MLS# 21130786Listed by: REAL BROKER, LLC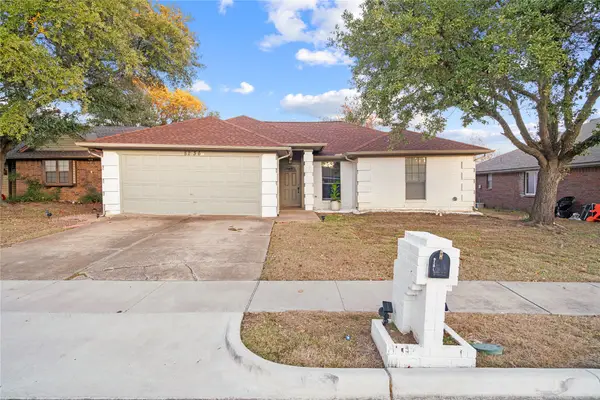 $305,000Active3 beds 2 baths1,484 sq. ft.
$305,000Active3 beds 2 baths1,484 sq. ft.8236 Lara Lane, Watauga, TX 76148
MLS# 21134955Listed by: ULTIMA REAL ESTATE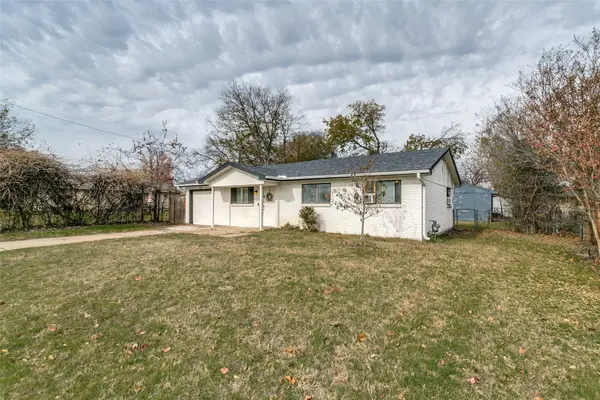 $240,000Active3 beds 2 baths1,334 sq. ft.
$240,000Active3 beds 2 baths1,334 sq. ft.5709 Shipp Drive, Watauga, TX 76148
MLS# 21134225Listed by: RE/MAX TRINITY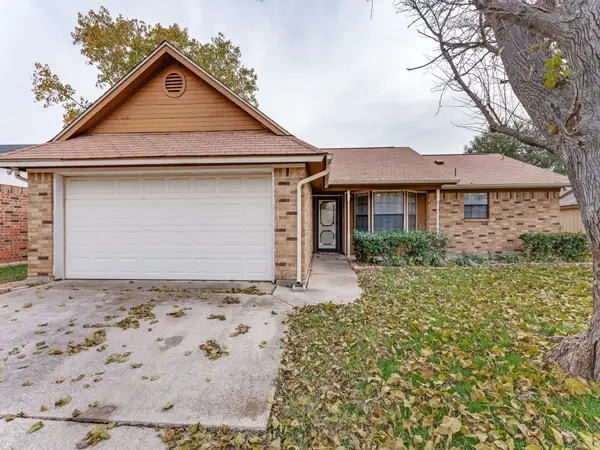 $265,000Active3 beds 2 baths1,298 sq. ft.
$265,000Active3 beds 2 baths1,298 sq. ft.8028 Berrybrook Drive, Watauga, TX 76148
MLS# 21133935Listed by: BHHS PREMIER PROPERTIES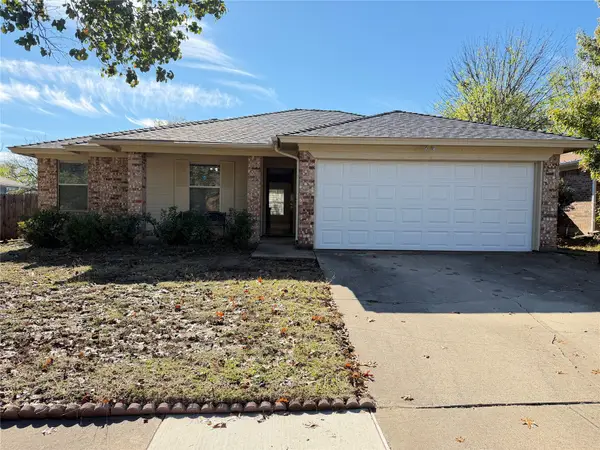 $239,900Pending3 beds 2 baths1,058 sq. ft.
$239,900Pending3 beds 2 baths1,058 sq. ft.5812 Kennedy Street, Watauga, TX 76148
MLS# 21134322Listed by: FIRST TEXAS REALTY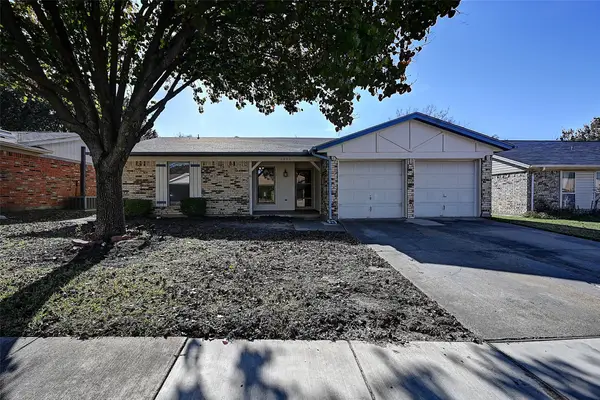 $265,000Active3 beds 2 baths1,484 sq. ft.
$265,000Active3 beds 2 baths1,484 sq. ft.6640 Fair Oaks Drive, Watauga, TX 76148
MLS# 21127573Listed by: DFWCITYHOMES
