2151 Langston Lane, Waxahachie, TX 75167
Local realty services provided by:ERA Courtyard Real Estate
Listed by:ben caballero888-872-6006
Office:homesusa.com
MLS#:20997959
Source:GDAR
Price summary
- Price:$572,990
- Price per sq. ft.:$238.35
- Monthly HOA dues:$29.17
About this home
Stunning New Construction by Dunhill Homes - The Vista Plan. Located in a charming community of just 107 homes on estate sized lots! This exquisite property, currently under construction, sits on a spacious 1.319-acre lot with a sprinkler system and backs to a greenbelt. The open floorplan is perfect for modern living, featuring crown molding and a seamless flow between rooms. The large primary bedroom is a true retreat, boasting an ensuite bath with a separate shower and tub, dual sinks, a water closet, and a huge walk-in closet. A dedicated study offers the perfect space for a home office or library. The gourmet kitchen is a chef's delight, with an island and breakfast bar, 42-inch cabinets, and electric appliances. It opens to a large family room with a cozy fireplace, ideal for gatherings. Enjoy outdoor living on the large, covered patio, perfect for entertaining or relaxing. This home features a mix of hardwood and carpet flooring, adding warmth and comfort throughout. Don't miss the opportunity to own this beautiful home in a new sought-after community highlighting the country atmosphere! Also see 117 Aidan, 270 Maci and 551 Cari Lynn for other new home options. Buyer and Buyer agent to verify all information. New construction home so no showings allowed at this time. But, please drive the neighborhood and sense the excitement and possibilities.
Contact an agent
Home facts
- Year built:2025
- Listing ID #:20997959
- Added:300 day(s) ago
- Updated:October 09, 2025 at 11:35 AM
Rooms and interior
- Bedrooms:4
- Total bathrooms:3
- Full bathrooms:2
- Half bathrooms:1
- Living area:2,404 sq. ft.
Heating and cooling
- Cooling:Ceiling Fans, Central Air, Electric
- Heating:Central, Electric, Fireplaces
Structure and exterior
- Roof:Composition
- Year built:2025
- Building area:2,404 sq. ft.
- Lot area:1.01 Acres
Schools
- High school:Waxahachie
- Elementary school:Wedgeworth
Finances and disclosures
- Price:$572,990
- Price per sq. ft.:$238.35
New listings near 2151 Langston Lane
- New
 $600,000Active5 beds 3 baths2,526 sq. ft.
$600,000Active5 beds 3 baths2,526 sq. ft.1571 E Highland Road, Waxahachie, TX 75167
MLS# 21086124Listed by: BETTER HOMES & GARDENS, WINANS - Open Sat, 12 to 2pmNew
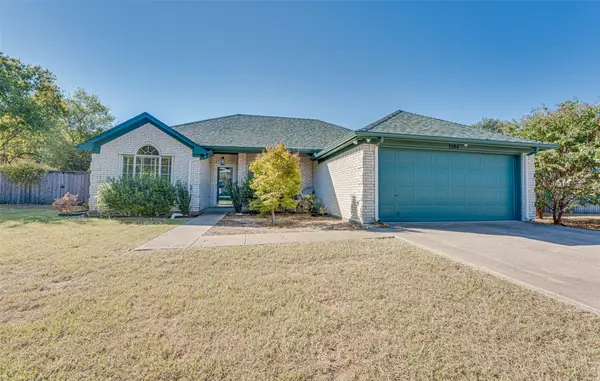 $325,000Active4 beds 2 baths1,440 sq. ft.
$325,000Active4 beds 2 baths1,440 sq. ft.1104 Panorama Loop, Waxahachie, TX 75165
MLS# 21084860Listed by: KELLER WILLIAMS REALTY - New
 $330,000Active3 beds 2 baths2,219 sq. ft.
$330,000Active3 beds 2 baths2,219 sq. ft.212 Solon Road, Waxahachie, TX 75165
MLS# 21086129Listed by: BROKERS INC REAL ESTATE GROUP - New
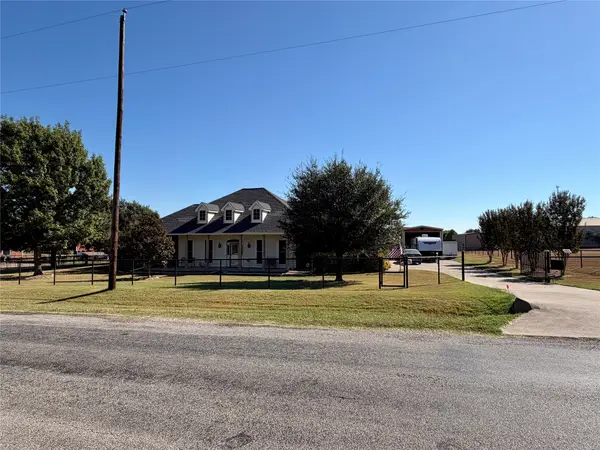 $499,500Active3 beds 3 baths2,244 sq. ft.
$499,500Active3 beds 3 baths2,244 sq. ft.1333 E Highland Road, Waxahachie, TX 75167
MLS# 21084774Listed by: ALL CITY REAL ESTATE, LTD CO - New
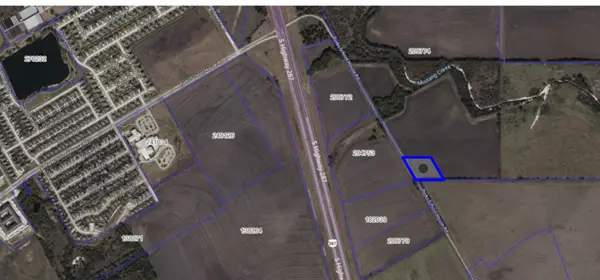 $375,000Active3.27 Acres
$375,000Active3.27 Acres3.27AC Parks School House Road, Waxahachie, TX 75165
MLS# 21080107Listed by: FATHOM REALTY LLC - New
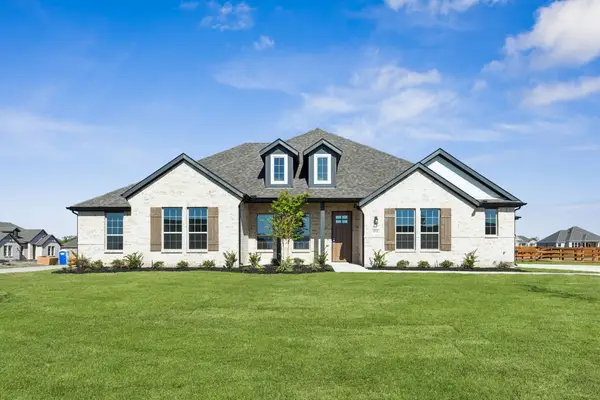 $552,673Active4 beds 3 baths2,768 sq. ft.
$552,673Active4 beds 3 baths2,768 sq. ft.4511 Cowboss Road, Waxahachie, TX 75165
MLS# 21084683Listed by: PINNACLE REALTY ADVISORS - New
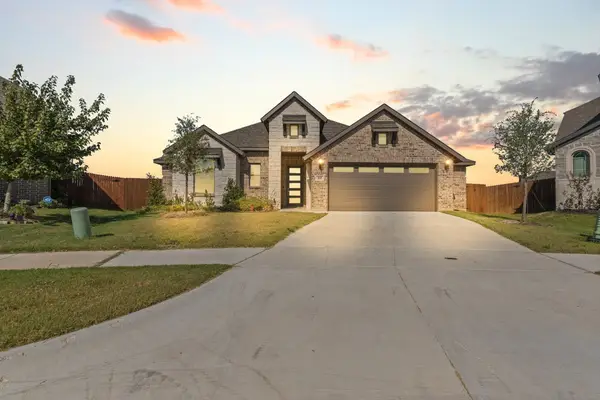 $415,000Active4 beds 2 baths2,194 sq. ft.
$415,000Active4 beds 2 baths2,194 sq. ft.205 Resting Place Road, Waxahachie, TX 75165
MLS# 21082903Listed by: ELITE REAL ESTATE TEXAS - New
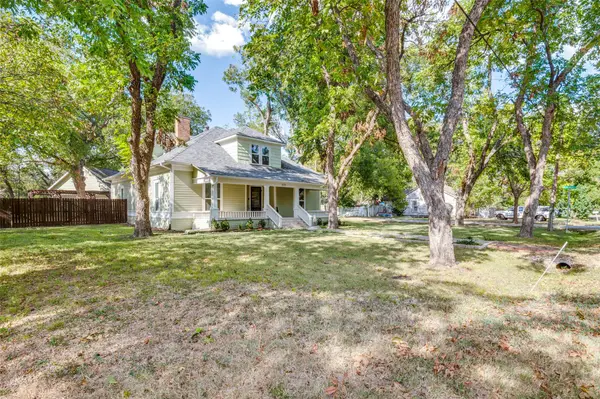 $424,900Active4 beds 3 baths2,640 sq. ft.
$424,900Active4 beds 3 baths2,640 sq. ft.810 S College Street, Waxahachie, TX 75165
MLS# 21083838Listed by: EXP REALTY LLC - New
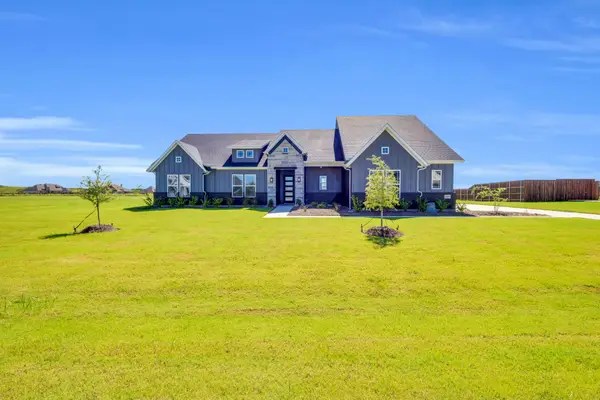 $564,990Active4 beds 2 baths2,487 sq. ft.
$564,990Active4 beds 2 baths2,487 sq. ft.1651 Blackfoot Parkway, Waxahachie, TX 75165
MLS# 21083862Listed by: KELLER WILLIAMS REALTY DPR - New
 $384,000Active4 beds 2 baths1,964 sq. ft.
$384,000Active4 beds 2 baths1,964 sq. ft.121 Deer Crossing Drive, Waxahachie, TX 75165
MLS# 21074891Listed by: REDFIN CORPORATION
