2229 Garnet Drive, Waxahachie, TX 75167
Local realty services provided by:ERA Steve Cook & Co, Realtors
2229 Garnet Drive,Waxahachie, TX 75167
$565,000
- 4 Beds
- 5 Baths
- 2,845 sq. ft.
- Single family
- Active
Listed by: dina verteramo888-524-3182
Office: highland homes realty
MLS#:21063183
Source:GDAR
Price summary
- Price:$565,000
- Price per sq. ft.:$198.59
- Monthly HOA dues:$66.67
About this home
An exceptional opportunity to own one of Ridge Crossing’s most thoughtfully designed floorplans, now offered at a compelling value. Ask the Sales Team about our current financing incentives! Welcome home to the stunning Birchwood plan in the boutique community of Ridge Crossing. Enjoy community amenities including a pickleball court, playground, scenic walking trails, & a low tax rate with no MUD or PID! Situated on a quarter-acre lot, this beautiful single-story home offers 2,816 sq ft of thoughtfully designed living space & a 3-car tandem garage. Modern curb appeal includes Silverado brick, Onyx black roof, cedar garage door, & covered front porch. Inside, tall ceilings, dramatic entryway, & a private study set the tone for modern elegance. Each secondary bedroom features a private en-suite bath, a truly unique feature on a 1-story home. Plus a convenient powder room for guests. Designed for entertaining, the open dining and family rooms showcase soaring 16-foot vaulted ceilings with wood beams, a ceiling-height gas fireplace, & sliding glass door leading to an extended covered patio complete with gas line. The chef-inspired kitchen impresses with a large island, double ovens, 5-burner gas cooktop, stacked upper cabinets, a hutch, & backsplash extended to the ceiling. An entertainment room adds flexible living space. The secluded primary suite offers a spa-like bath with soaking tub, walk-in shower with tiled pan, dual vanities, & a walk-in closet with ceiling-height storage. Sleek black hardware throughout enhances the home’s modern, cohesive design. Additional highlights include a spacious utility room pre-plumbed for a future sink & abundant storage throughout. Contact the Sales Team today for details on current incentives & to schedule your tour.
Contact an agent
Home facts
- Year built:2025
- Listing ID #:21063183
- Added:108 day(s) ago
- Updated:January 04, 2026 at 07:42 PM
Rooms and interior
- Bedrooms:4
- Total bathrooms:5
- Full bathrooms:4
- Half bathrooms:1
- Living area:2,845 sq. ft.
Heating and cooling
- Cooling:Ceiling Fans, Central Air
- Heating:Central, Fireplaces
Structure and exterior
- Roof:Composition
- Year built:2025
- Building area:2,845 sq. ft.
- Lot area:0.25 Acres
Schools
- High school:Waxahachie
- Elementary school:Wedgeworth
Finances and disclosures
- Price:$565,000
- Price per sq. ft.:$198.59
New listings near 2229 Garnet Drive
- New
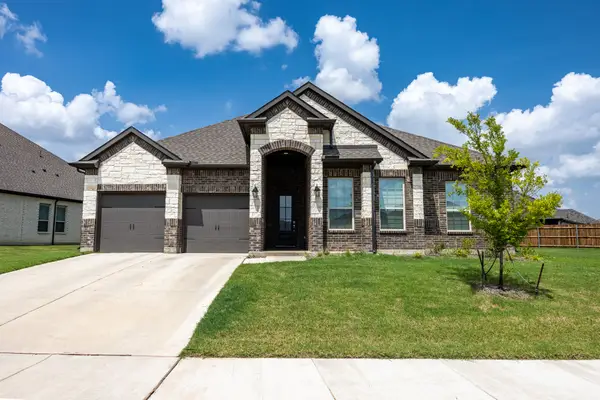 $470,000Active4 beds 3 baths2,282 sq. ft.
$470,000Active4 beds 3 baths2,282 sq. ft.2318 Sheppards Lane, Waxahachie, TX 75167
MLS# 21142365Listed by: REAL BROKER, LLC - New
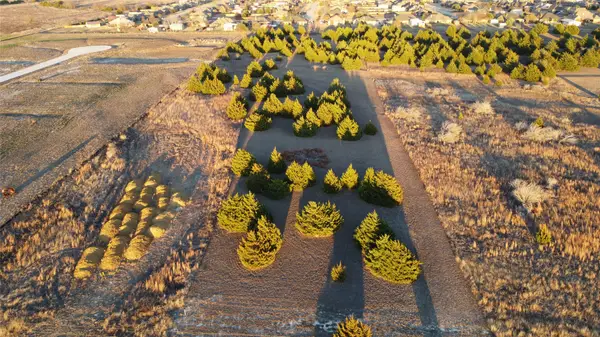 $420,000Active3.7 Acres
$420,000Active3.7 Acres0002 Robnett Road, Waxahachie, TX 75165
MLS# 21143670Listed by: DTM REALTY, LLC - New
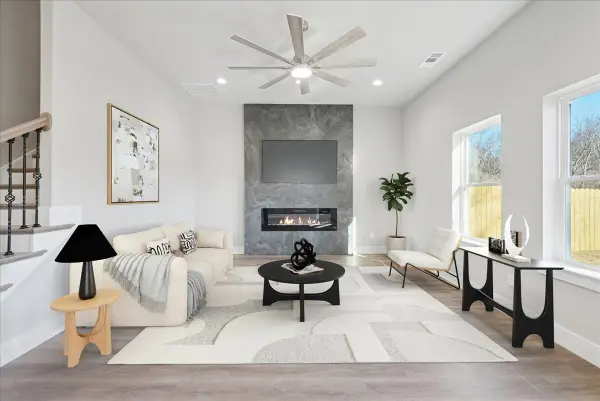 $384,999Active4 beds 4 baths1,914 sq. ft.
$384,999Active4 beds 4 baths1,914 sq. ft.115 Church Street, Waxahachie, TX 75165
MLS# 21137341Listed by: FATHOM REALTY, LLC - New
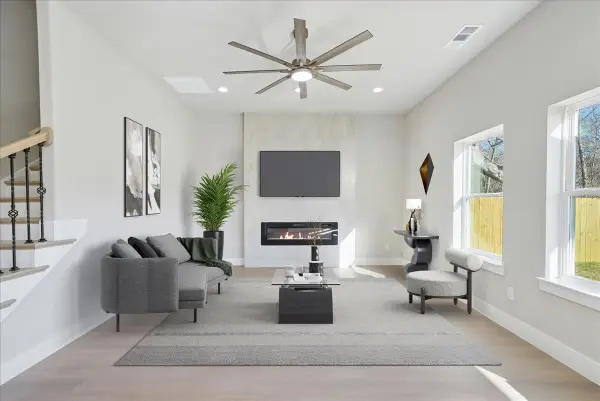 $384,999Active4 beds 4 baths1,892 sq. ft.
$384,999Active4 beds 4 baths1,892 sq. ft.113 Church Street, Waxahachie, TX 75165
MLS# 21137447Listed by: FATHOM REALTY, LLC - New
 $586,600Active3 beds 2 baths1,841 sq. ft.
$586,600Active3 beds 2 baths1,841 sq. ft.100 Otter, Waxahachie, TX 75165
MLS# 21143137Listed by: CITY REAL ESTATE 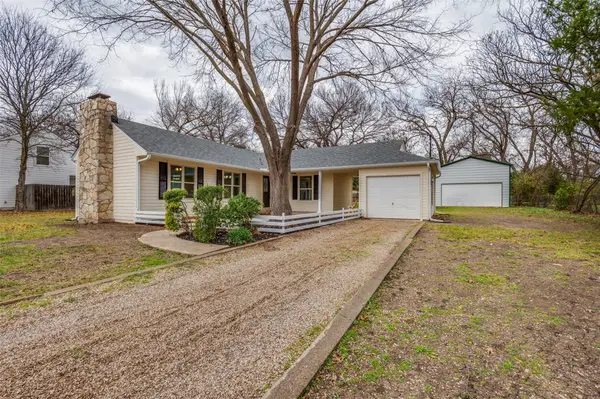 $269,900Pending2 beds 1 baths1,136 sq. ft.
$269,900Pending2 beds 1 baths1,136 sq. ft.1208 W Jefferson Street, Waxahachie, TX 75165
MLS# 21142098Listed by: FATHOM REALTY- New
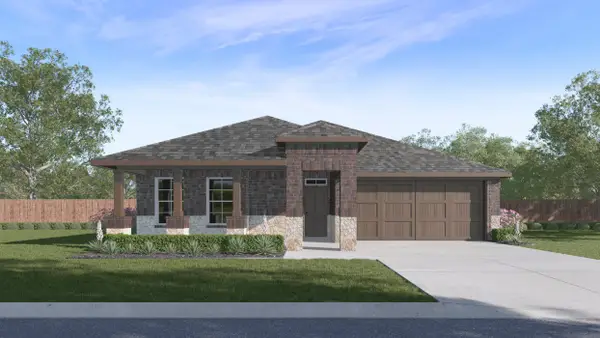 $304,490Active3 beds 2 baths1,324 sq. ft.
$304,490Active3 beds 2 baths1,324 sq. ft.466 Filly Road, Waxahachie, TX 75165
MLS# 21141588Listed by: JEANETTE ANDERSON REAL ESTATE - New
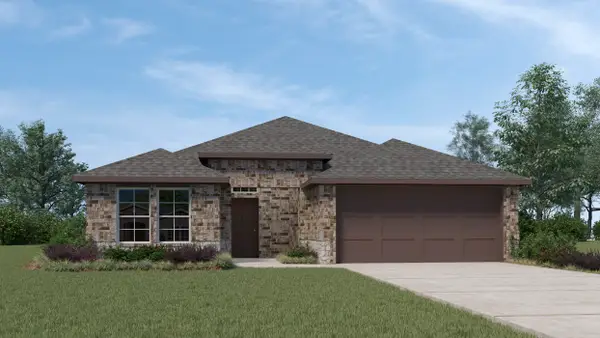 $315,990Active3 beds 2 baths1,614 sq. ft.
$315,990Active3 beds 2 baths1,614 sq. ft.518 Trot Trail, Waxahachie, TX 75165
MLS# 21141591Listed by: JEANETTE ANDERSON REAL ESTATE - Open Sun, 10am to 1pmNew
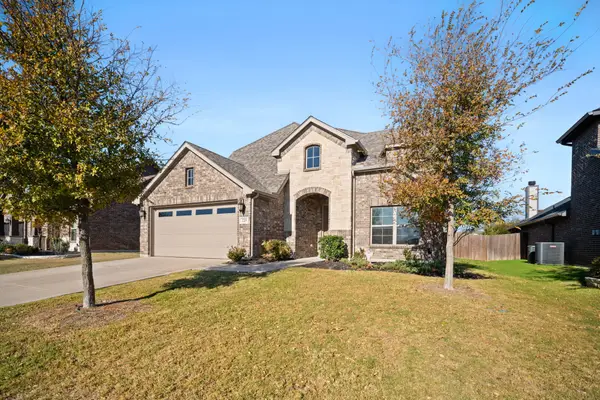 $439,900Active4 beds 3 baths2,506 sq. ft.
$439,900Active4 beds 3 baths2,506 sq. ft.225 Lariat Trail, Waxahachie, TX 75165
MLS# 21120847Listed by: REAL BROKER, LLC - New
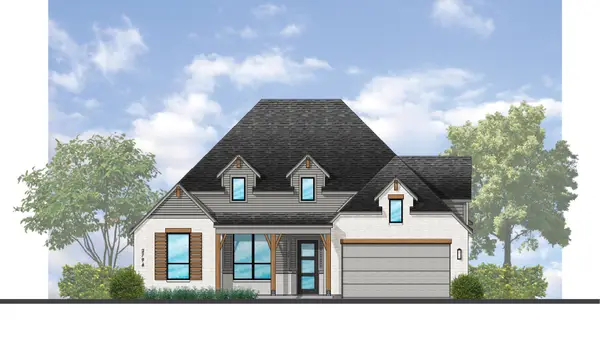 $614,210Active4 beds 5 baths2,871 sq. ft.
$614,210Active4 beds 5 baths2,871 sq. ft.2245 Garnet Drive, Waxahachie, TX 75167
MLS# 21141358Listed by: HIGHLAND HOMES REALTY
