2260 Pitchfork Ranch Road, Waxahachie, TX 75165
Local realty services provided by:ERA Courtyard Real Estate
2260 Pitchfork Ranch Road,Waxahachie, TX 75165
$645,490
- 4 Beds
- 4 Baths
- 3,112 sq. ft.
- Single family
- Active
Listed by: ashlee mcghee469-835-9060
Office: keller williams realty dpr
MLS#:21029778
Source:GDAR
Price summary
- Price:$645,490
- Price per sq. ft.:$207.42
- Monthly HOA dues:$54.17
About this home
This home is currently in pre-construction—buy now to select your own interior color palette and finishes. Enjoy builder incentives toward design upgrades, closing costs, or rate buy-downs. The Cedarcrest floor plan offers 3,112 sq. ft. of beautifully designed living space with 4 bedrooms, 3 ½ baths, a study, a game room, and a 3-car garage. The gourmet kitchen features soft-close cabinets and drawers with hardware, a pot filler, LG appliances, an enlarged quartz island with extra cabinetry, pendant and under-cabinet lighting, and a 36” gas cooktop. The open-concept family room boasts a 60” fireplace, while the game room offers a vaulted sloped ceiling and its own half bath. Engineered wood floors flow throughout, with long hallways leading to the luxurious main suite, complete with a spa-like walk-through shower with tile to the ceiling, quartz vanities, and a custom closet with built-in shelving and shoe boxes. Additional highlights include a mudroom, double water heaters, spray foam insulation, blinds, and smart home technology with security, a video doorbell, and zoned lighting.
Contact an agent
Home facts
- Year built:2025
- Listing ID #:21029778
- Added:142 day(s) ago
- Updated:January 02, 2026 at 12:35 PM
Rooms and interior
- Bedrooms:4
- Total bathrooms:4
- Full bathrooms:3
- Half bathrooms:1
- Living area:3,112 sq. ft.
Heating and cooling
- Cooling:Ceiling Fans, Central Air, Electric
- Heating:Central, Electric
Structure and exterior
- Roof:Composition
- Year built:2025
- Building area:3,112 sq. ft.
- Lot area:1 Acres
Schools
- High school:Red Oak
- Middle school:Red Oak
- Elementary school:Wooden
Finances and disclosures
- Price:$645,490
- Price per sq. ft.:$207.42
New listings near 2260 Pitchfork Ranch Road
- New
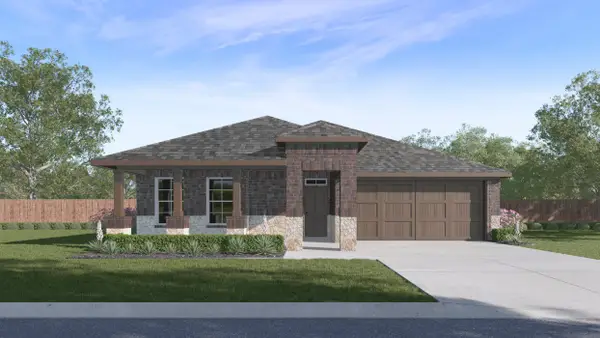 $302,990Active3 beds 2 baths1,324 sq. ft.
$302,990Active3 beds 2 baths1,324 sq. ft.466 Filly Road, Waxahachie, TX 75165
MLS# 21141588Listed by: JEANETTE ANDERSON REAL ESTATE - New
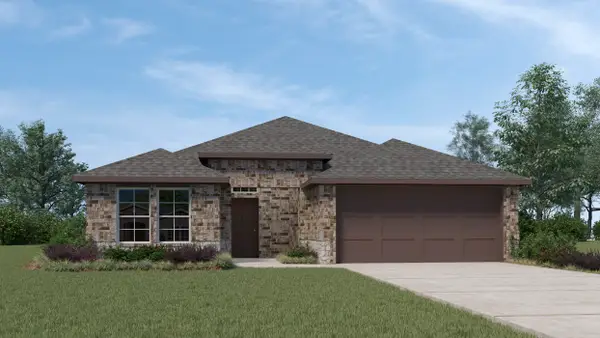 $315,990Active3 beds 2 baths1,614 sq. ft.
$315,990Active3 beds 2 baths1,614 sq. ft.518 Trot Trail, Waxahachie, TX 75165
MLS# 21141591Listed by: JEANETTE ANDERSON REAL ESTATE - New
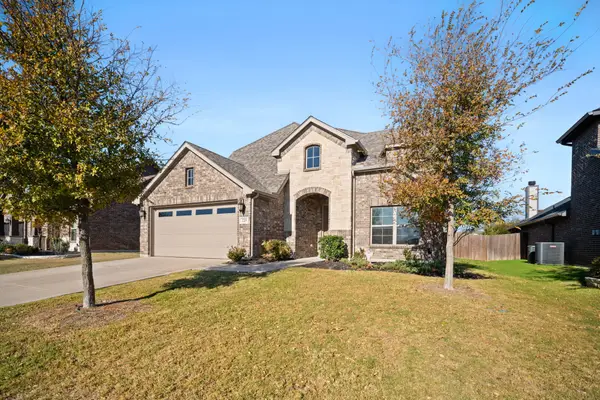 $439,900Active4 beds 3 baths2,506 sq. ft.
$439,900Active4 beds 3 baths2,506 sq. ft.225 Lariat Trail, Waxahachie, TX 75165
MLS# 21120847Listed by: REAL BROKER, LLC - New
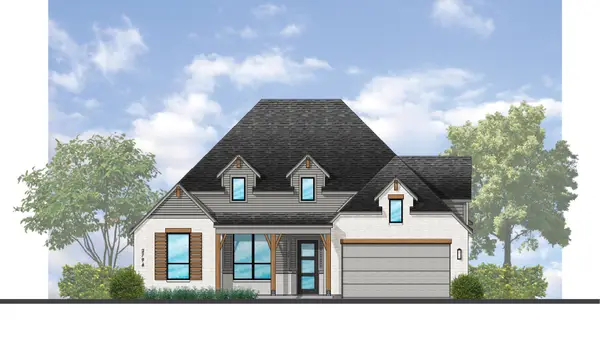 $614,210Active4 beds 5 baths2,871 sq. ft.
$614,210Active4 beds 5 baths2,871 sq. ft.2245 Garnet Drive, Waxahachie, TX 75167
MLS# 21141358Listed by: HIGHLAND HOMES REALTY - New
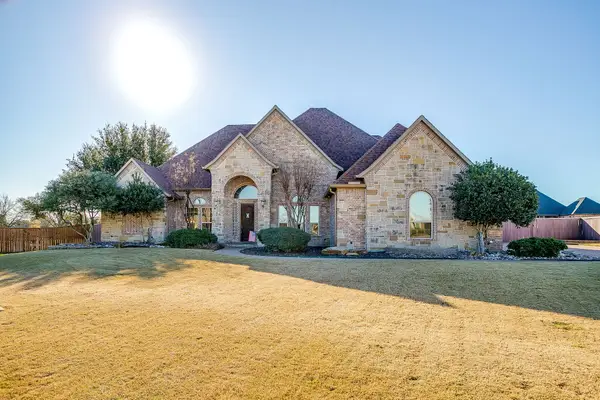 $729,000Active4 beds 4 baths4,297 sq. ft.
$729,000Active4 beds 4 baths4,297 sq. ft.8280 Armstrong Way, Waxahachie, TX 75167
MLS# 21141081Listed by: WEBB KIRKPATRICK REAL ESTATE, INC 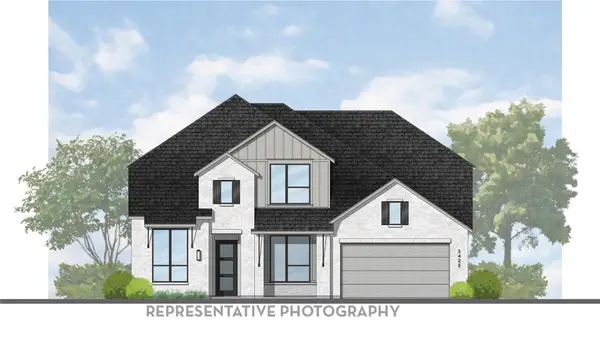 $721,472Pending4 beds 4 baths3,445 sq. ft.
$721,472Pending4 beds 4 baths3,445 sq. ft.2296 Garnet Drive, Waxahachie, TX 75167
MLS# 21141231Listed by: HIGHLAND HOMES REALTY- New
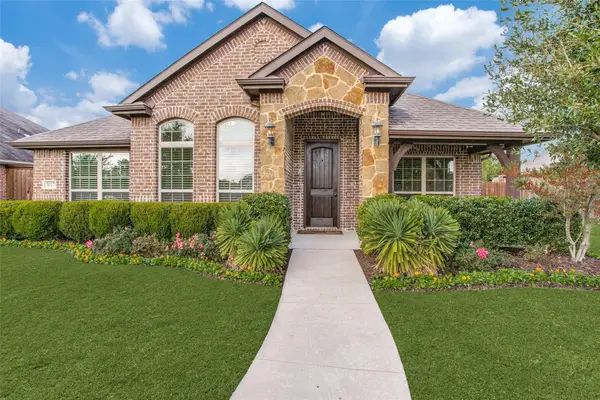 $394,000Active3 beds 3 baths2,030 sq. ft.
$394,000Active3 beds 3 baths2,030 sq. ft.3017 Carlton Parkway, Waxahachie, TX 75165
MLS# 21136195Listed by: CALL IT CLOSED REALTY - New
 $569,990Active4 beds 4 baths2,405 sq. ft.
$569,990Active4 beds 4 baths2,405 sq. ft.2441 Tyler Wade Trail, Waxahachie, TX 75167
MLS# 21139286Listed by: HOMESUSA.COM - New
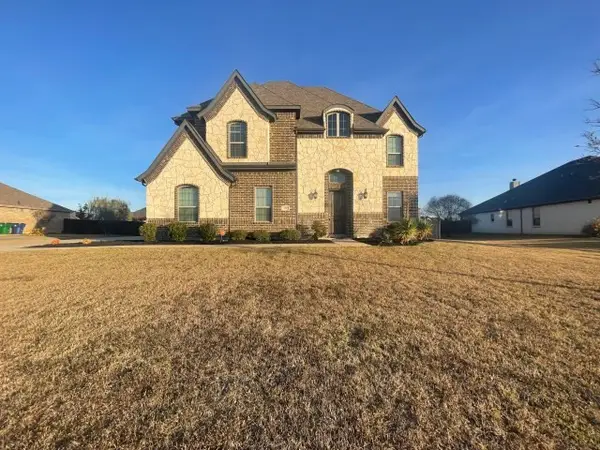 $524,900Active4 beds 4 baths3,105 sq. ft.
$524,900Active4 beds 4 baths3,105 sq. ft.321 Equestrian Drive, Waxahachie, TX 75165
MLS# 21138731Listed by: GRAHAM & CO REALTY GROUP - New
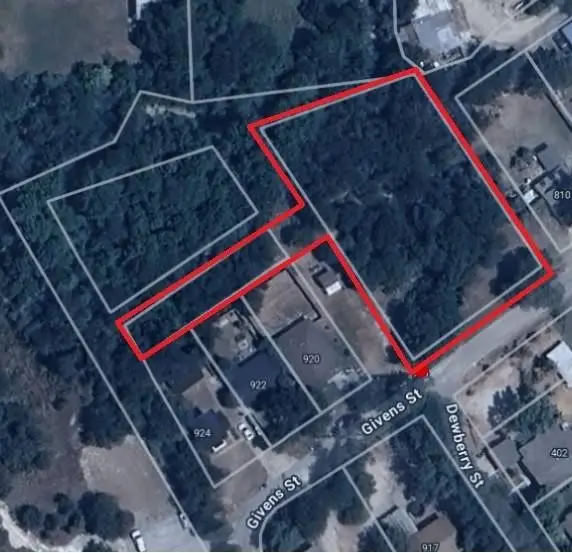 $80,000Active0.65 Acres
$80,000Active0.65 Acres916 Givens Street, Waxahachie, TX 75165
MLS# 21138600Listed by: RESIDE REAL ESTATE LLC
