411 Solo Ridge Drive, Waxahachie, TX 75167
Local realty services provided by:ERA Myers & Myers Realty
411 Solo Ridge Drive,Waxahachie, TX 75167
$572,500Last list price
- 4 Beds
- 3 Baths
- - sq. ft.
- Single family
- Sold
Listed by: krissy mireles, rachel holmquist512-903-1121
Office: exp realty llc.
MLS#:21056177
Source:GDAR
Sorry, we are unable to map this address
Price summary
- Price:$572,500
- Monthly HOA dues:$27.5
About this home
Builder is offering $10,000 off the sales price on this stunning new home that was already priced below comps! Don’t miss this rare opportunity to own a spacious one-story home on nearly 1.5 acres with no lot premium and instant equity! Crafted by Tree Hill Homes, the original TexCraft builder, this bright and airy home features 4 oversized bedrooms, a dedicated office, and an open-concept floorplan perfect for entertaining. With 10-foot ceilings and abundant windows throughout, natural light fills every corner. The living room centers around a gorgeous floor-to-ceiling stone wood-burning fireplace with a custom cedar mantle. The gourmet kitchen boasts upgraded granite countertops, custom hand-stained soft-close knotty alder cabinets, and an enormous walk-in pantry. Enjoy maximum privacy with a split bedroom layout. The spacious primary suite is a true retreat with a freestanding tub, large separate shower, quartz countertops, and a generous closet that conveniently connects to the laundry room. Additional highlights include a mud bench and extra closet off the oversized 3-car garage (24x30) with 8-foot doors, a half bath with backyard access ideal for future pool days, and covered front and back porches to take in the peaceful surroundings. Located outside city limits with NO city taxes and a low 1.5% tax rate, this home perfectly blends country tranquility with city convenience—just 5 minutes from I-35E for easy commuting, shopping, and dining. Situated on a corner lot, you’ll enjoy all the extra space and privacy this unique property offers. The home is now complete, and photos don’t quite capture how spacious and bright it truly is—this one is a must-see!
Contact an agent
Home facts
- Year built:2025
- Listing ID #:21056177
- Added:212 day(s) ago
- Updated:January 02, 2026 at 07:07 AM
Rooms and interior
- Bedrooms:4
- Total bathrooms:3
- Full bathrooms:2
- Half bathrooms:1
Heating and cooling
- Cooling:Ceiling Fans, Central Air, Electric
- Heating:Central, Electric, Fireplaces
Structure and exterior
- Roof:Composition
- Year built:2025
Schools
- High school:Maypearl
- Elementary school:Maypearl
Finances and disclosures
- Price:$572,500
New listings near 411 Solo Ridge Drive
- New
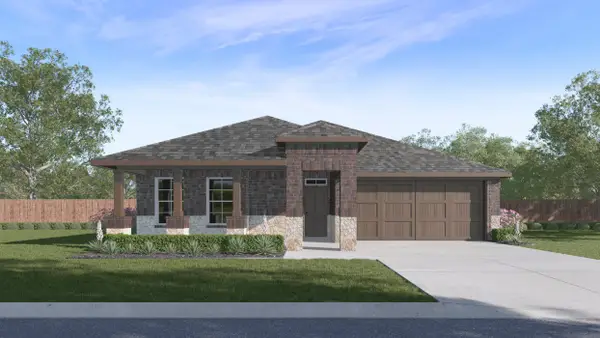 $302,990Active3 beds 2 baths1,324 sq. ft.
$302,990Active3 beds 2 baths1,324 sq. ft.466 Filly Road, Waxahachie, TX 75165
MLS# 21141588Listed by: JEANETTE ANDERSON REAL ESTATE - New
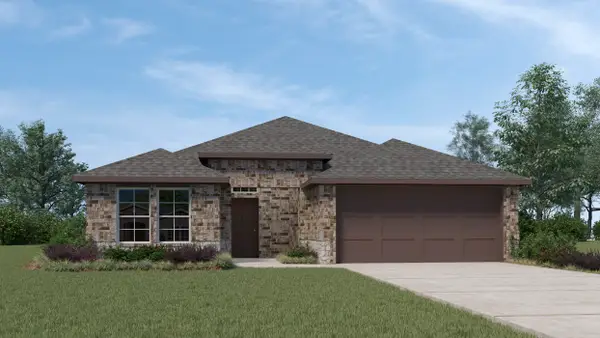 $315,990Active3 beds 2 baths1,614 sq. ft.
$315,990Active3 beds 2 baths1,614 sq. ft.518 Trot Trail, Waxahachie, TX 75165
MLS# 21141591Listed by: JEANETTE ANDERSON REAL ESTATE - New
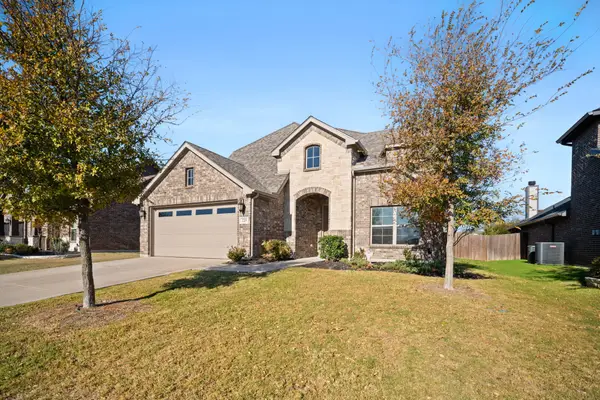 $439,900Active4 beds 3 baths2,506 sq. ft.
$439,900Active4 beds 3 baths2,506 sq. ft.225 Lariat Trail, Waxahachie, TX 75165
MLS# 21120847Listed by: REAL BROKER, LLC - New
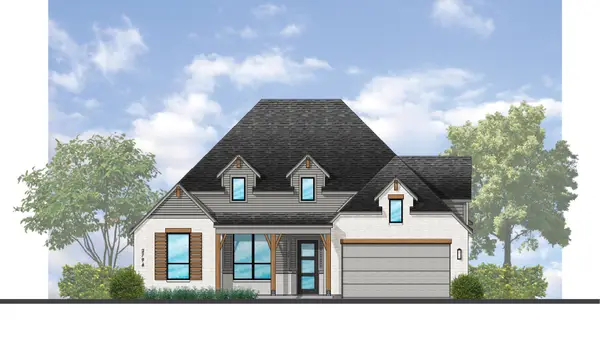 $614,210Active4 beds 5 baths2,871 sq. ft.
$614,210Active4 beds 5 baths2,871 sq. ft.2245 Garnet Drive, Waxahachie, TX 75167
MLS# 21141358Listed by: HIGHLAND HOMES REALTY - New
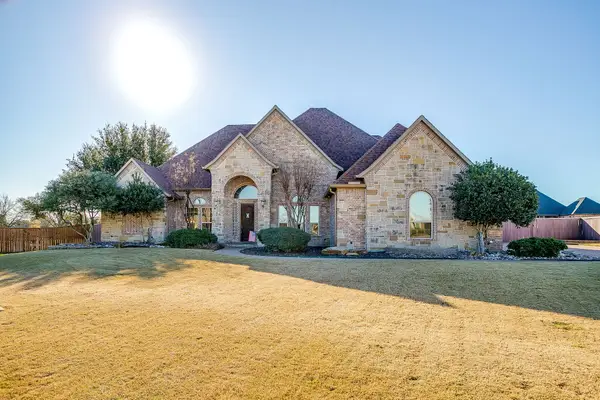 $729,000Active4 beds 4 baths4,297 sq. ft.
$729,000Active4 beds 4 baths4,297 sq. ft.8280 Armstrong Way, Waxahachie, TX 75167
MLS# 21141081Listed by: WEBB KIRKPATRICK REAL ESTATE, INC 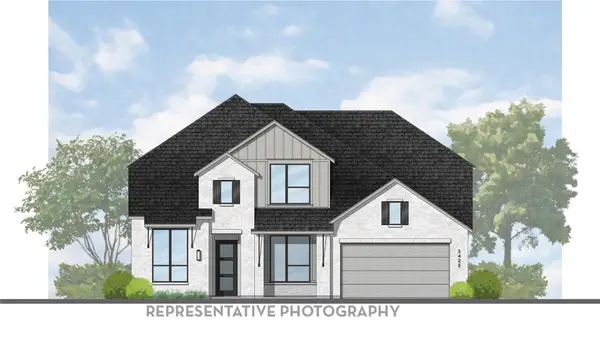 $721,472Pending4 beds 4 baths3,445 sq. ft.
$721,472Pending4 beds 4 baths3,445 sq. ft.2296 Garnet Drive, Waxahachie, TX 75167
MLS# 21141231Listed by: HIGHLAND HOMES REALTY- New
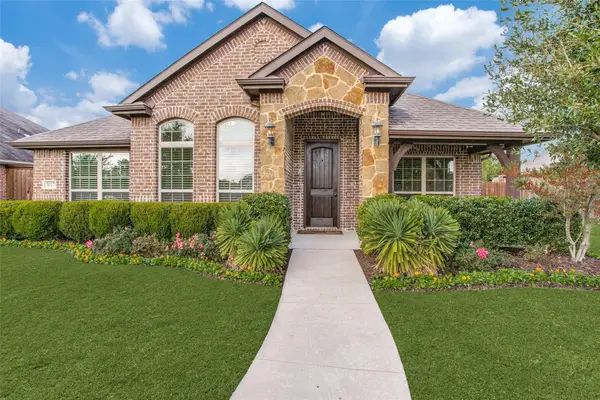 $394,000Active3 beds 3 baths2,030 sq. ft.
$394,000Active3 beds 3 baths2,030 sq. ft.3017 Carlton Parkway, Waxahachie, TX 75165
MLS# 21136195Listed by: CALL IT CLOSED REALTY - New
 $569,990Active4 beds 4 baths2,405 sq. ft.
$569,990Active4 beds 4 baths2,405 sq. ft.2441 Tyler Wade Trail, Waxahachie, TX 75167
MLS# 21139286Listed by: HOMESUSA.COM - New
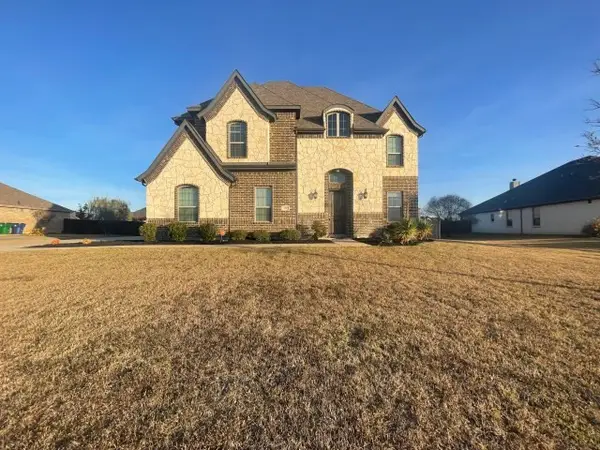 $524,900Active4 beds 4 baths3,105 sq. ft.
$524,900Active4 beds 4 baths3,105 sq. ft.321 Equestrian Drive, Waxahachie, TX 75165
MLS# 21138731Listed by: GRAHAM & CO REALTY GROUP - New
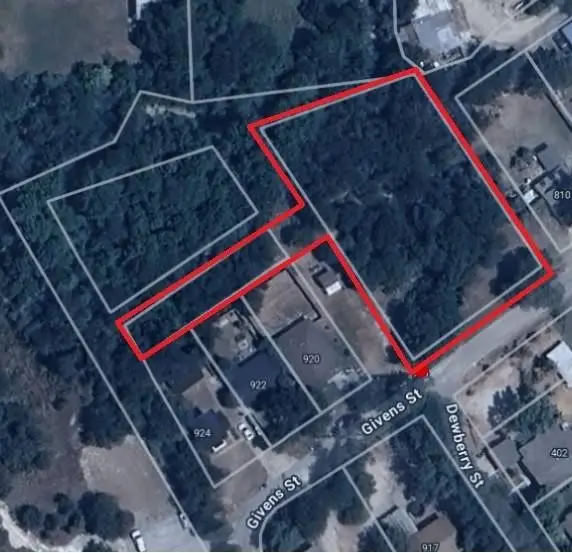 $80,000Active0.65 Acres
$80,000Active0.65 Acres916 Givens Street, Waxahachie, TX 75165
MLS# 21138600Listed by: RESIDE REAL ESTATE LLC
