430 Solo Ridge Drive, Waxahachie, TX 75167
Local realty services provided by:ERA Steve Cook & Co, Realtors
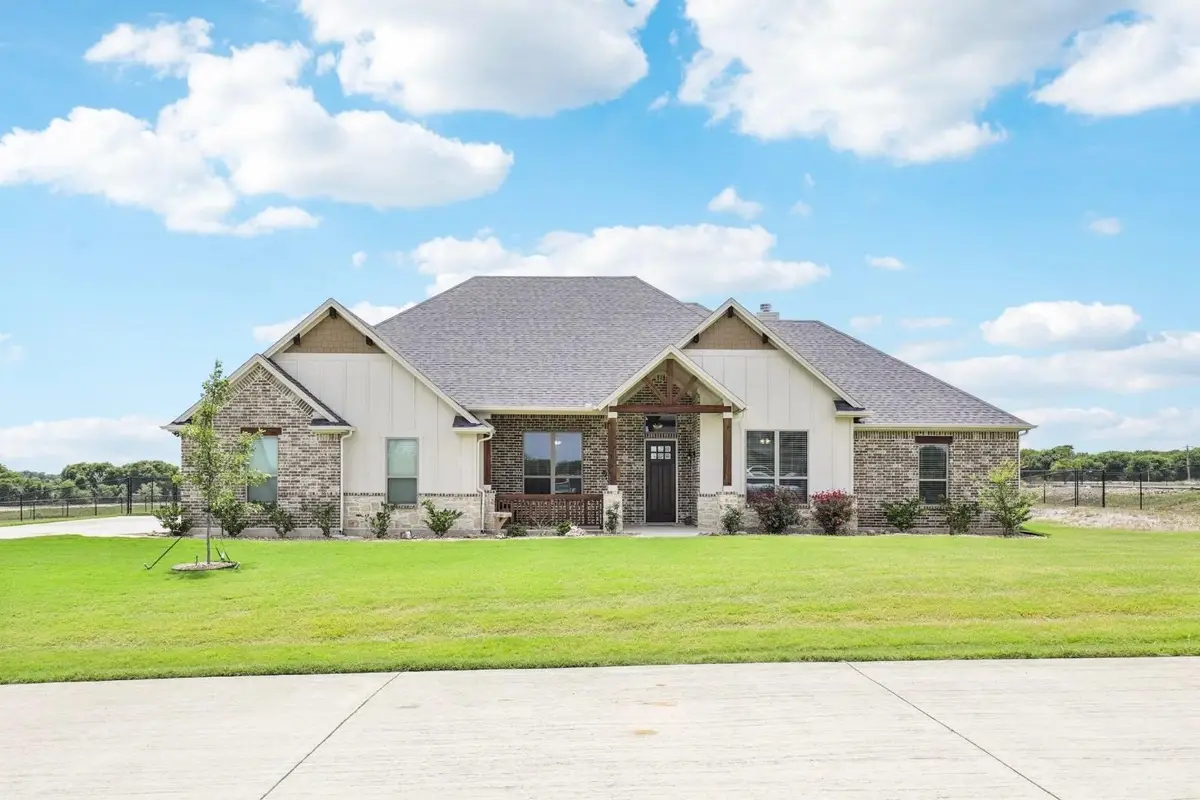
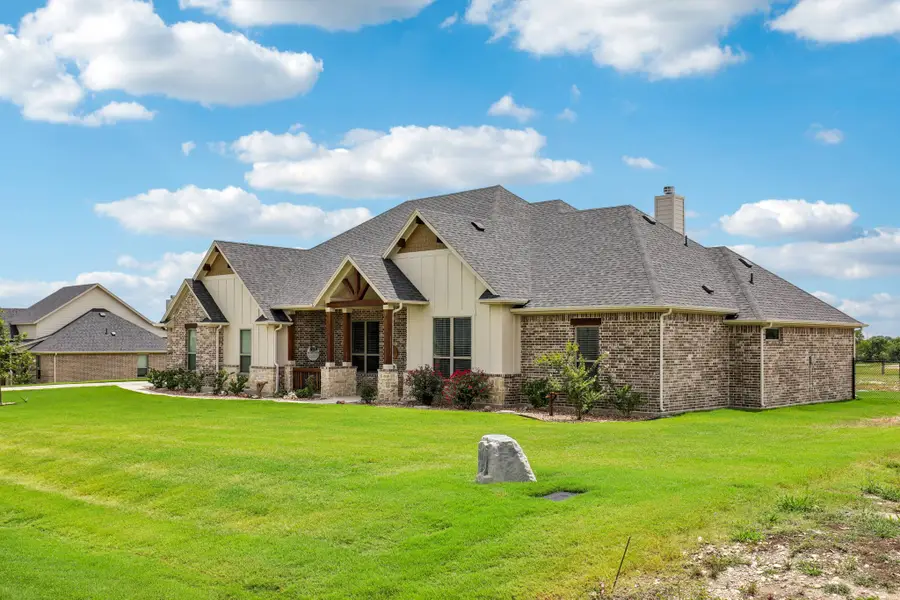
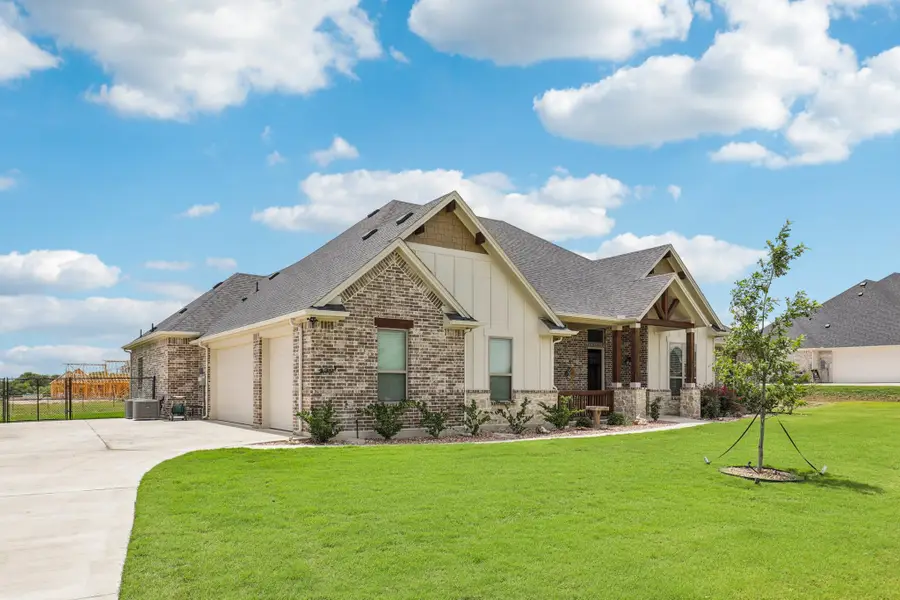
Upcoming open houses
- Sun, Aug 2412:01 pm - 03:00 pm
- Sun, Aug 3112:01 pm - 03:00 pm
Listed by:daryl zipp800-544-9885
Office:texas premier realty
MLS#:21031083
Source:GDAR
Price summary
- Price:$571,900
- Price per sq. ft.:$196.46
- Monthly HOA dues:$27.5
About this home
Timeless Craftsmanship Meets Modern Comfort – Built by TreeHill Homes, the Original TexCraft Builder
Welcome to your dream home—an exquisite blend of elegance, functionality, and space, nestled on a full acre just outside city limits (NO city taxes!). This beautifully designed residence by TreeHill Homes is bathed in natural light and offers an open, airy floor plan with 4 spacious bedrooms plus a generously sized private office, ideal for working from home or hosting guests.
Enjoy breathtaking sunsets every evening from the comfort of your backyard oasis. The heart of the home is the chef’s kitchen, showcasing stainless steel appliances, granite countertops, a massive walk-in pantry, and custom hand-stained knotty alder cabinetry that adds warmth and sophistication.
The secluded primary suite is your personal retreat, complete with dual vanities, a freestanding soaking tub, separate walk-in shower, and an expansive walk-in closet with direct access to the utility room for ultimate convenience.
Designed with lifestyle in mind, the half bath offers direct backyard access, perfect for future pool plans. You'll also find a charming mudroom with a custom mud bench and eye-catching decorative tile just off the garage entry.
Car enthusiasts and truck owners will love the oversized 3-car garage (24' x 30') featuring 8’ doors and a fully finished interior, plenty of room for your large vehicles and storage needs. Also in the garage there is a Storm Shelter - Safe room that conveys.
This home truly needs to be seen to be appreciated, larger, brighter, and more beautiful in person than photos can capture. Schedule your private tour today and experience all this exceptional property has to offer!
Contact an agent
Home facts
- Year built:2024
- Listing Id #:21031083
- Added:8 day(s) ago
- Updated:August 22, 2025 at 04:42 AM
Rooms and interior
- Bedrooms:4
- Total bathrooms:3
- Full bathrooms:2
- Half bathrooms:1
- Living area:2,911 sq. ft.
Heating and cooling
- Cooling:Ceiling Fans, Central Air, Electric
- Heating:Central, Electric, Fireplaces
Structure and exterior
- Roof:Composition
- Year built:2024
- Building area:2,911 sq. ft.
- Lot area:1.02 Acres
Schools
- High school:Maypearl
- Elementary school:Maypearl
Finances and disclosures
- Price:$571,900
- Price per sq. ft.:$196.46
- Tax amount:$1,094
New listings near 430 Solo Ridge Drive
- New
 $568,500Active5 beds 4 baths2,931 sq. ft.
$568,500Active5 beds 4 baths2,931 sq. ft.311 E Marvin Avenue, Waxahachie, TX 75165
MLS# 21038562Listed by: COLDWELL BANKER REALTY - New
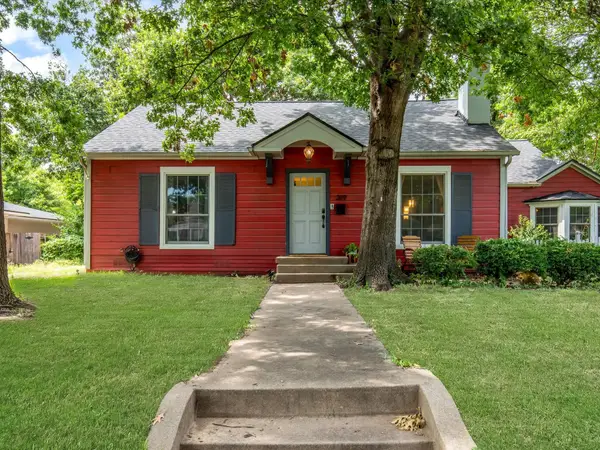 $415,000Active3 beds 2 baths2,268 sq. ft.
$415,000Active3 beds 2 baths2,268 sq. ft.319 Harbin Avenue, Waxahachie, TX 75165
MLS# 21039418Listed by: MODERN REALTY - New
 $479,990Active5 beds 4 baths3,604 sq. ft.
$479,990Active5 beds 4 baths3,604 sq. ft.512 Blackwater Trail, Waxahachie, TX 75165
MLS# 21039292Listed by: HOMESUSA.COM - New
 $444,990Active5 beds 3 baths3,116 sq. ft.
$444,990Active5 beds 3 baths3,116 sq. ft.488 Blackwater Trail, Waxahachie, TX 75165
MLS# 21039297Listed by: HOMESUSA.COM - New
 $359,990Active3 beds 2 baths2,002 sq. ft.
$359,990Active3 beds 2 baths2,002 sq. ft.496 Blackwater Trail, Waxahachie, TX 75165
MLS# 21039303Listed by: HOMESUSA.COM - New
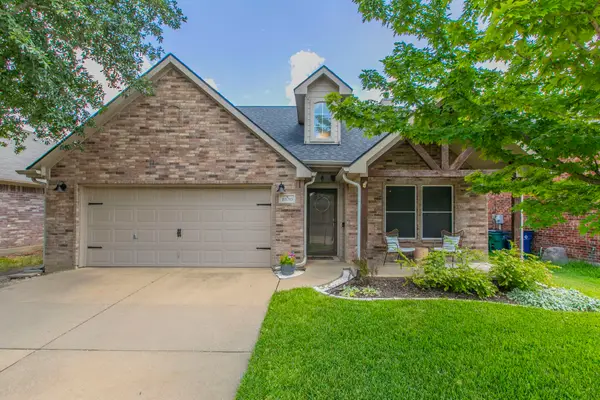 $349,900Active3 beds 2 baths1,945 sq. ft.
$349,900Active3 beds 2 baths1,945 sq. ft.1630 Hillside Drive, Waxahachie, TX 75165
MLS# 21034221Listed by: CENTURY 21 JUDGE FITE COMPANY - New
 $340,000Active4 beds 2 baths1,676 sq. ft.
$340,000Active4 beds 2 baths1,676 sq. ft.123 Wagon Mound, Waxahachie, TX 75167
MLS# 21038861Listed by: KELLER WILLIAMS REALTY - New
 $374,990Active4 beds 3 baths2,131 sq. ft.
$374,990Active4 beds 3 baths2,131 sq. ft.500 Blackwater Trail, Waxahachie, TX 75165
MLS# 21039263Listed by: HOMESUSA.COM - New
 $375,000Active4 beds 2 baths2,128 sq. ft.
$375,000Active4 beds 2 baths2,128 sq. ft.978 Old Church Road, Waxahachie, TX 76065
MLS# 21037746Listed by: RE/MAX ARBORS - New
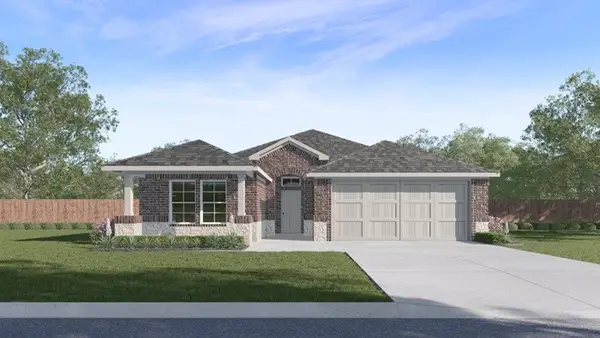 $326,990Active4 beds 2 baths1,791 sq. ft.
$326,990Active4 beds 2 baths1,791 sq. ft.358 Zenyatta Drive, Waxahachie, TX 75165
MLS# 21038960Listed by: JEANETTE ANDERSON REAL ESTATE

