431 Paradise Ridge Drive, Waxahachie, TX 75167
Local realty services provided by:ERA Courtyard Real Estate
Listed by: krissy mireles, rachel holmquist512-903-1121
Office: exp realty - krissy mireles team
MLS#:21074701
Source:GDAR
Price summary
- Price:$539,900
- Price per sq. ft.:$224.4
- Monthly HOA dues:$30
About this home
Brand NEW construction home offering MORE HOUSE FOR YOUR MONEY and truly one of the BEST BANG-FOR-YOUR-BUCK NEW HOMES AVAILABLE. Situated on a ONE-ACRE LOT, this home delivers space, quality, and flexibility with OVERSIZED ROOMS and abundant WINDOWS FOR NATURAL LIGHT. The living area features a FLOOR-TO-CEILING STACKED STONE WOOD-BURNING FIREPLACE as a stunning focal point. The kitchen includes CUSTOM KNOTTY ALDER SOFT-CLOSE CABINETRY, UPGRADED COUNTERTOPS, and generous storage. A DEDICATED OFFICE WITH CLOSET AND FRENCH DOORS offers flexibility and big enough to used as a BEDROOM IF DESIRED. The primary suite features DIRECT ACCESS TO THE LAUNDRY ROOM, along with LOTS OF CLOSET SPACE. Additional highlights include a MUDROOM, COVERED FRONT AND BACK PORCHES, and an OVERSIZED THREE-CAR GARAGE WITH 8-FT DOORS. Enjoy NO CITY TAXES (1.5% tax rate), LOW HOA, and METAL SHOPS ALLOWED. COUNTRY FEEL WITH CONVENIENCE, located just MINUTES FROM I-35E. More space. More flexibility. More value — THIS HOME DELIVERS. Ask agent about builder incentives!
Contact an agent
Home facts
- Year built:2025
- Listing ID #:21074701
- Added:244 day(s) ago
- Updated:February 16, 2026 at 05:51 PM
Rooms and interior
- Bedrooms:4
- Total bathrooms:3
- Full bathrooms:2
- Half bathrooms:1
- Living area:2,406 sq. ft.
Heating and cooling
- Cooling:Ceiling Fans, Central Air, Electric
- Heating:Central, Electric
Structure and exterior
- Roof:Composition
- Year built:2025
- Building area:2,406 sq. ft.
- Lot area:1 Acres
Schools
- High school:Maypearl
- Elementary school:Maypearl
Finances and disclosures
- Price:$539,900
- Price per sq. ft.:$224.4
New listings near 431 Paradise Ridge Drive
- New
 $425,000Active4 beds 2 baths2,447 sq. ft.
$425,000Active4 beds 2 baths2,447 sq. ft.229 Wolf Creek Drive, Waxahachie, TX 75165
MLS# 21170985Listed by: EBBY HALLIDAY, REALTORS - New
 $299,999Active3 beds 2 baths1,538 sq. ft.
$299,999Active3 beds 2 baths1,538 sq. ft.135 Liberty Way, Waxahachie, TX 75167
MLS# 21149859Listed by: ONE WEST REAL ESTATE CO. LLC - New
 $420,000Active3 beds 3 baths1,792 sq. ft.
$420,000Active3 beds 3 baths1,792 sq. ft.201 Rosa Street, Waxahachie, TX 75165
MLS# 21180999Listed by: MONUMENT REALTY - New
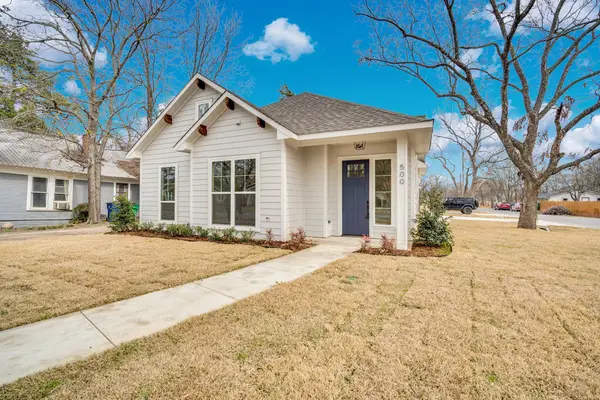 $370,000Active3 beds 2 baths1,578 sq. ft.
$370,000Active3 beds 2 baths1,578 sq. ft.500 Farley Street, Waxahachie, TX 75165
MLS# 21180815Listed by: MONUMENT REALTY - New
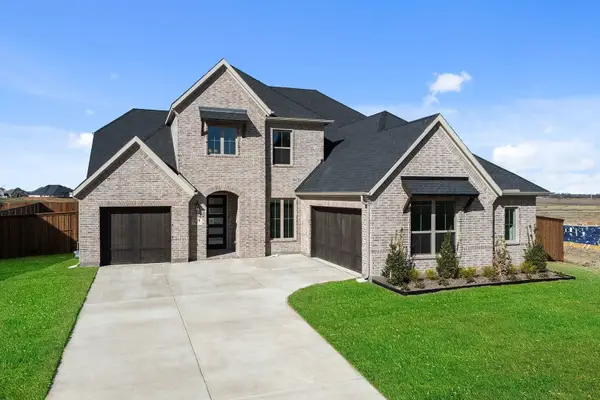 $674,990Active4 beds 4 baths3,667 sq. ft.
$674,990Active4 beds 4 baths3,667 sq. ft.229 Pine Leaf Trail, Waxahachie, TX 75165
MLS# 21180427Listed by: HOMESUSA.COM - New
 $307,000Active3 beds 2 baths1,804 sq. ft.
$307,000Active3 beds 2 baths1,804 sq. ft.209 Bear Trail, Waxahachie, TX 75165
MLS# 21179384Listed by: EXP REALTY LLC - New
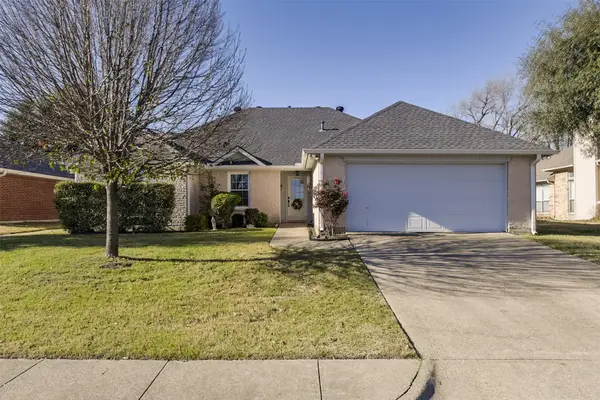 $335,000Active3 beds 2 baths1,739 sq. ft.
$335,000Active3 beds 2 baths1,739 sq. ft.603 Columbia Avenue, Waxahachie, TX 75165
MLS# 21154527Listed by: COLDWELL BANKER REALTY - New
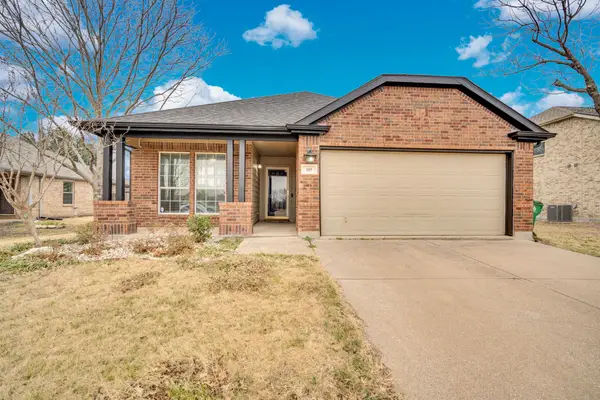 $300,000Active3 beds 2 baths1,696 sq. ft.
$300,000Active3 beds 2 baths1,696 sq. ft.119 Morning Star Lane, Waxahachie, TX 75165
MLS# 21180081Listed by: FATHOM REALTY - New
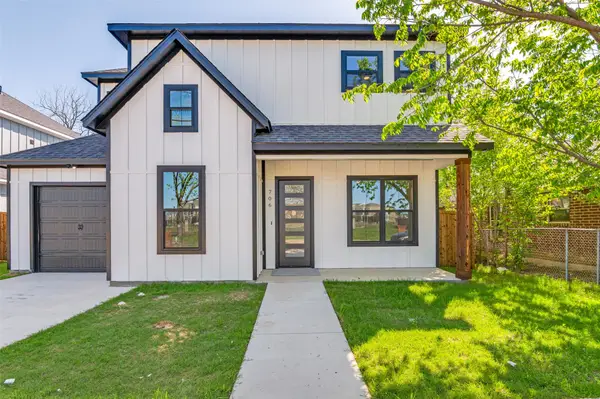 $365,000Active4 beds 3 baths2,261 sq. ft.
$365,000Active4 beds 3 baths2,261 sq. ft.706 Perry Avenue, Waxahachie, TX 75165
MLS# 21180091Listed by: RE/MAX INNOVATIONS - New
 $400,000Active3 beds 2 baths1,886 sq. ft.
$400,000Active3 beds 2 baths1,886 sq. ft.2206 Bells Chapel Road, Waxahachie, TX 75165
MLS# 21164596Listed by: CENTURY 21 JUDGE FITE COMPANY

