441 Paradise Ridge Drive, Waxahachie, TX 75167
Local realty services provided by:ERA Empower
Listed by: krissy mireles, rachel holmquist512-903-1121
Office: exp realty llc.
MLS#:21115062
Source:GDAR
Price summary
- Price:$619,500
- Price per sq. ft.:$185.59
- Monthly HOA dues:$30
About this home
**Builder offering up to $15,000 toward rate buy-down or sales price reduction—limited-time incentive on this home only! ** This spacious, thoughtfully designed home features 4 oversized bedrooms, 3 full baths, a dedicated office, and a versatile bonus room that can serve as a 5th bedroom or game room. The open-concept layout is filled with natural light and offers split bedrooms for added privacy. The kitchen boasts granite countertops, an oversized island, stainless steel appliances, and custom soft-close wood cabinetry—perfect for everyday living and entertaining. The downstairs primary suite includes a large walk-in closet with direct access to the laundry room, a freestanding tub, and an oversized walk-in shower. Also on the main level: a private office, full guest bath, and a spacious secondary bedroom ideal for guests, in-laws, or nursery use. Upstairs, you'll find two more large bedrooms, a full bathroom, a flexible bonus room, and tons of closet space. Outside, enjoy a 3-car oversized (24x30) garage with 8’ doors—ideal for large vehicles. Located outside city limits, this home comes with NO CITY TAXES and a low 1.5% tax rate.
Home is under construction. Photos are from a previously completed build of the same floor plan and are for reference only. Estimated completion: February 2026, weather permitting. ** Home is still under construction. Pictures are of same floorplan last time it was built. Pictures are to show design and layout only **
Contact an agent
Home facts
- Year built:2026
- Listing ID #:21115062
- Added:115 day(s) ago
- Updated:January 02, 2026 at 12:46 PM
Rooms and interior
- Bedrooms:5
- Total bathrooms:3
- Full bathrooms:3
- Living area:3,338 sq. ft.
Heating and cooling
- Cooling:Ceiling Fans, Central Air, Electric
- Heating:Central, Electric, Fireplaces
Structure and exterior
- Roof:Composition
- Year built:2026
- Building area:3,338 sq. ft.
- Lot area:1 Acres
Schools
- High school:Maypearl
- Elementary school:Maypearl
Finances and disclosures
- Price:$619,500
- Price per sq. ft.:$185.59
New listings near 441 Paradise Ridge Drive
- New
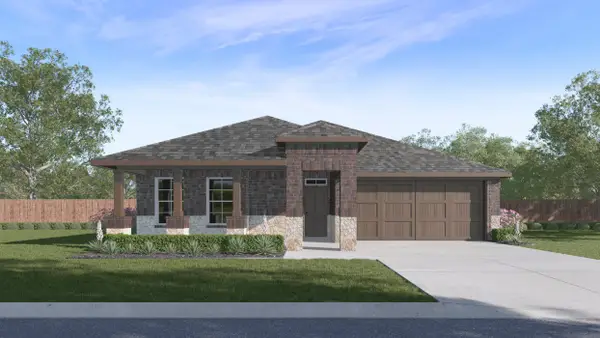 $302,990Active3 beds 2 baths1,324 sq. ft.
$302,990Active3 beds 2 baths1,324 sq. ft.466 Filly Road, Waxahachie, TX 75165
MLS# 21141588Listed by: JEANETTE ANDERSON REAL ESTATE - New
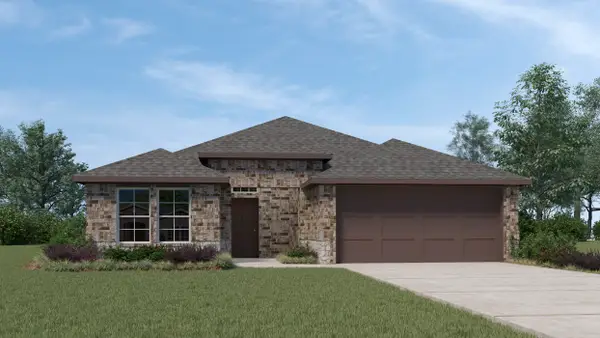 $315,990Active3 beds 2 baths1,614 sq. ft.
$315,990Active3 beds 2 baths1,614 sq. ft.518 Trot Trail, Waxahachie, TX 75165
MLS# 21141591Listed by: JEANETTE ANDERSON REAL ESTATE - New
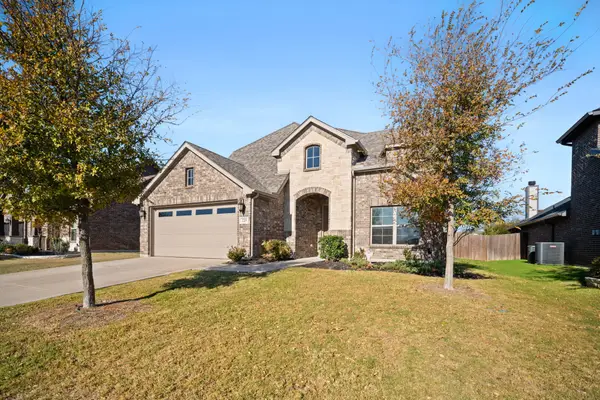 $439,900Active4 beds 3 baths2,506 sq. ft.
$439,900Active4 beds 3 baths2,506 sq. ft.225 Lariat Trail, Waxahachie, TX 75165
MLS# 21120847Listed by: REAL BROKER, LLC - New
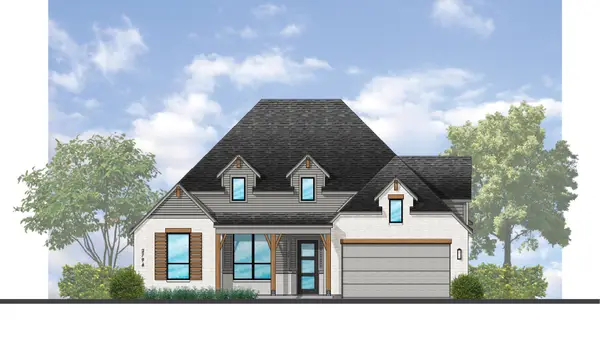 $614,210Active4 beds 5 baths2,871 sq. ft.
$614,210Active4 beds 5 baths2,871 sq. ft.2245 Garnet Drive, Waxahachie, TX 75167
MLS# 21141358Listed by: HIGHLAND HOMES REALTY - New
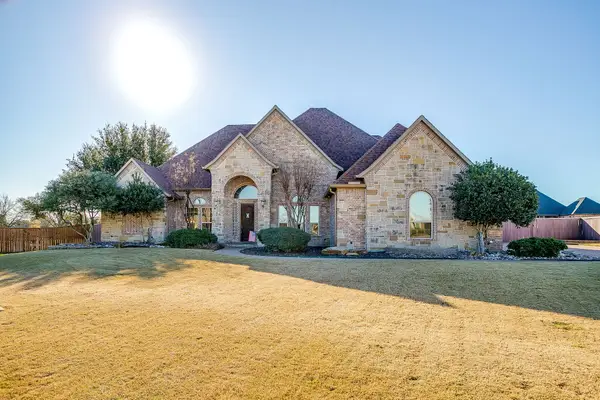 $729,000Active4 beds 4 baths4,297 sq. ft.
$729,000Active4 beds 4 baths4,297 sq. ft.8280 Armstrong Way, Waxahachie, TX 75167
MLS# 21141081Listed by: WEBB KIRKPATRICK REAL ESTATE, INC 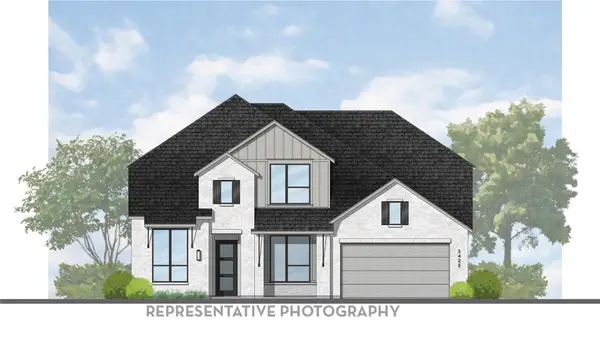 $721,472Pending4 beds 4 baths3,445 sq. ft.
$721,472Pending4 beds 4 baths3,445 sq. ft.2296 Garnet Drive, Waxahachie, TX 75167
MLS# 21141231Listed by: HIGHLAND HOMES REALTY- New
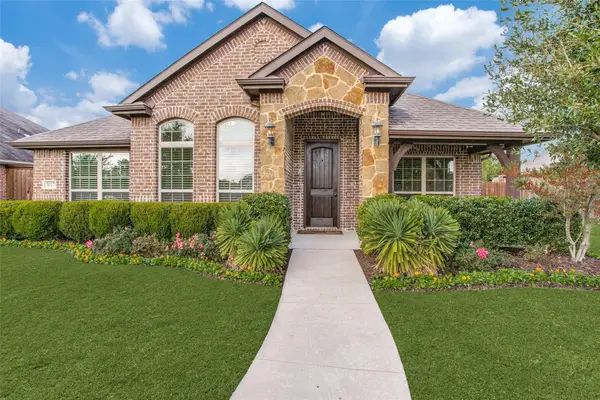 $394,000Active3 beds 3 baths2,030 sq. ft.
$394,000Active3 beds 3 baths2,030 sq. ft.3017 Carlton Parkway, Waxahachie, TX 75165
MLS# 21136195Listed by: CALL IT CLOSED REALTY - New
 $569,990Active4 beds 4 baths2,405 sq. ft.
$569,990Active4 beds 4 baths2,405 sq. ft.2441 Tyler Wade Trail, Waxahachie, TX 75167
MLS# 21139286Listed by: HOMESUSA.COM - New
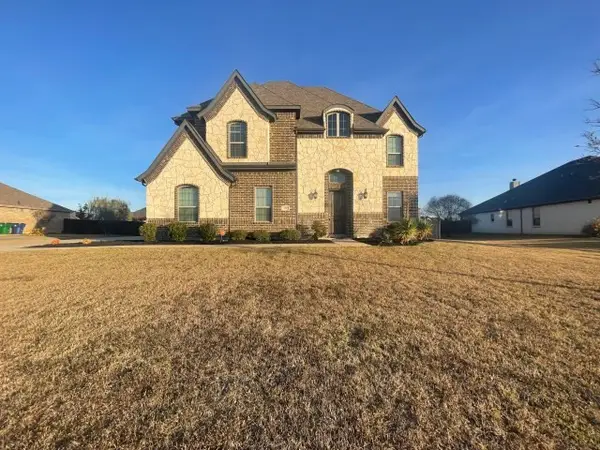 $524,900Active4 beds 4 baths3,105 sq. ft.
$524,900Active4 beds 4 baths3,105 sq. ft.321 Equestrian Drive, Waxahachie, TX 75165
MLS# 21138731Listed by: GRAHAM & CO REALTY GROUP - New
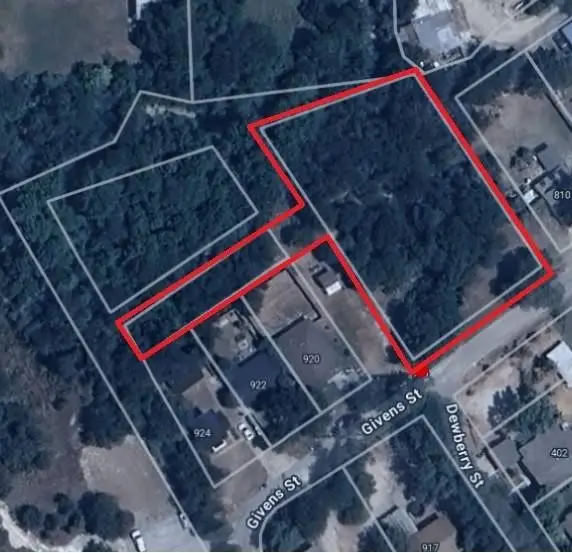 $80,000Active0.65 Acres
$80,000Active0.65 Acres916 Givens Street, Waxahachie, TX 75165
MLS# 21138600Listed by: RESIDE REAL ESTATE LLC
