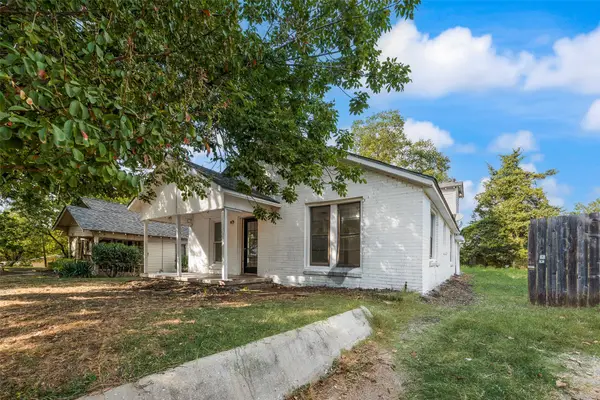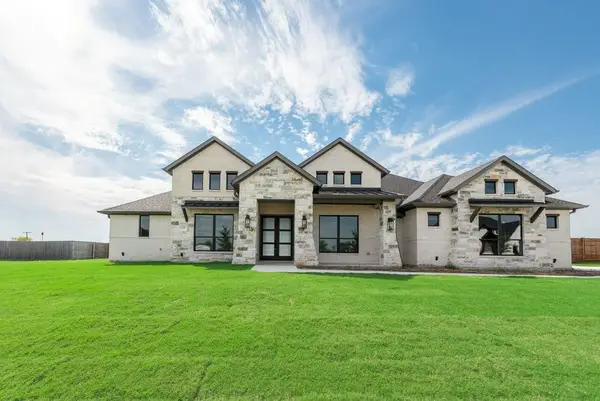531 Harvest Grove Drive, Waxahachie, TX 75165
Local realty services provided by:ERA Empower
Listed by:ron williams817-909-6139,817-909-6139
Office:keller williams lonestar dfw
MLS#:21034296
Source:GDAR
Price summary
- Price:$420,000
- Price per sq. ft.:$178.34
About this home
Beautiful yard & landscaping and well kept home! Offers 4 bedrooms, 3 full baths, 3 car garage, 2 living areas, 1 dining, an office, plus a flex space office area with built in granite top desk upstairs. It has an open floor plan with 2 inch blinds & tall baseboards throughout. There is ceramic tile, carpet, lots of ceiling fans & 2 AC units. Enter into the foyer with archway and enjoy the office with french double doors, then head to the kitchen which has granite countertops, tile backsplash, stainless steel appliances including a built in microwave, oven, dishwasher, vent hood, flat cooktop, plenty of counter space, and an island with space to enjoy breakfast. Spacious dining room and large living room. This home has split bedrooms! 2 bedrooms near kitchen with full bath and laundry room which leads out to the 3 car garage. Then go pass the living room to get to the master suite with a view of the backyard. The master bathroom has a garden tub, separate shower, 2 sinks, private toilet area, and a walk-in closet. Go upstairs to the flex office area with built in granite top desk. The family room or game room overlooks the downstairs area, there is a full bath, and the 4th bedroom upstairs as well. The backyard is built for entertaining with the covered patio and gorgeous landscaping with sprinkler system throughout front & back. And don't forget about the large covered front porch where you can sit and relax as well. A great community, there is no HOA and there is a park with a great water park for the whole family to enjoy on these hot summer days. This home is located in a fantastic area close to schools, shopping, eateries, highways, and so much more. Hurry, don't let this beauty get away from you!!!
Contact an agent
Home facts
- Year built:2018
- Listing ID #:21034296
- Added:46 day(s) ago
- Updated:October 05, 2025 at 11:45 AM
Rooms and interior
- Bedrooms:4
- Total bathrooms:3
- Full bathrooms:3
- Living area:2,355 sq. ft.
Heating and cooling
- Cooling:Ceiling Fans, Central Air, Electric
- Heating:Central, Electric
Structure and exterior
- Roof:Composition
- Year built:2018
- Building area:2,355 sq. ft.
- Lot area:0.17 Acres
Schools
- High school:Waxahachie
- Elementary school:Margaret Felty
Finances and disclosures
- Price:$420,000
- Price per sq. ft.:$178.34
- Tax amount:$8,068
New listings near 531 Harvest Grove Drive
- New
 $129,900Active3 beds 2 baths2,490 sq. ft.
$129,900Active3 beds 2 baths2,490 sq. ft.709 E Jefferson Street, Waxahachie, TX 75165
MLS# 21078459Listed by: ALL CITY REAL ESTATE LTD. CO - New
 $750,000Active4 beds 3 baths3,528 sq. ft.
$750,000Active4 beds 3 baths3,528 sq. ft.620 Dove Meadow Trail, Waxahachie, TX 75167
MLS# 21075205Listed by: KELLER WILLIAMS REALTY - New
 $345,000Active4 beds 3 baths2,297 sq. ft.
$345,000Active4 beds 3 baths2,297 sq. ft.2170 Liriope Lane, Waxahachie, TX 75165
MLS# 21078305Listed by: JOSEPH WALTER REALTY, LLC - New
 $734,990Active3 beds 3 baths3,009 sq. ft.
$734,990Active3 beds 3 baths3,009 sq. ft.1760 Ryder Lee Lane, Waxahachie, TX 75165
MLS# 21077850Listed by: PIONEER 1 REALTY - New
 $700,000Active4 beds 4 baths3,567 sq. ft.
$700,000Active4 beds 4 baths3,567 sq. ft.310 Motega Court, Waxahachie, TX 75165
MLS# 21076721Listed by: ORCHARD BROKERAGE - New
 $799,900Active4 beds 3 baths3,071 sq. ft.
$799,900Active4 beds 3 baths3,071 sq. ft.245 Mckinley Circle, Waxahachie, TX 75167
MLS# 21078005Listed by: LEGACY REALTY GROUP - New
 $355,000Active5 beds 3 baths1,826 sq. ft.
$355,000Active5 beds 3 baths1,826 sq. ft.100 Howland Lane, Waxahachie, TX 75167
MLS# 21074369Listed by: PREEMINENT CRE GROUP - New
 $359,990Active3 beds 2 baths1,981 sq. ft.
$359,990Active3 beds 2 baths1,981 sq. ft.428 Blackwater Trail, Waxahachie, TX 75165
MLS# 21077529Listed by: HOMESUSA.COM - New
 $444,990Active5 beds 3 baths3,116 sq. ft.
$444,990Active5 beds 3 baths3,116 sq. ft.456 Blackwater Trail, Waxahachie, TX 75165
MLS# 21077552Listed by: HOMESUSA.COM - New
 $394,990Active4 beds 3 baths2,448 sq. ft.
$394,990Active4 beds 3 baths2,448 sq. ft.420 Blackwater Trail, Waxahachie, TX 75165
MLS# 21077559Listed by: HOMESUSA.COM
