533 Hay Meadow Drive, Waxahachie, TX 75165
Local realty services provided by:ERA Empower
Listed by:melody perez
Office:better homes and gardens
MLS#:227699
Source:GDAR
Price summary
- Price:$430,000
- Price per sq. ft.:$142.38
About this home
VA ASSUMABLE LOAN with 2.99% interest!!!
Step into your dream house with so much space that you don't have to worry about getting bored of staying in only one area. You will be able to welcome your guests into a sitting room or where you showcase your collectibles. They can step into your kitchen with great countertop space and an island that will be where most amazing conversations take place. Your pantry closet is big enough to hide all of the items you want out of the way when hosting your friends and family. The living room and dining area are close by to make sure you don't miss out on your show while cooking, but far enough away to be able to chit chat in secret. The half bath in the hallway is perfect to avoid visitors using your toothbrush or your favorite face towel. The master suite is located on the first floor and has a walk-in closet, a tiled shower, a calming bathtub, a dual vanity, and room for your king size bed. The upstairs receiving area could be turned into a game room or be lined with bookshelves and reading spots. There is also a storage space with built-in shelves that will ensure you don't have too many things out at once. Apart from the 3 bedrooms and full bath with dual vanity, you will have a theater room to host movie nights and enjoy the company of your loved ones as you make endless memories. The garage has enough space for 2 cars and then some so you will have even more storage space for lawn equipment and holiday decorations.
The best thing of all is that this house is close to the historic downtown part of Waxahachie and less than 10 minutes from the Waxahachie Towne Center where you will find your favorite restaurants as well as places to shop!
Contact an agent
Home facts
- Year built:2019
- Listing ID #:227699
- Added:203 day(s) ago
- Updated:October 09, 2025 at 07:16 AM
Rooms and interior
- Bedrooms:4
- Total bathrooms:3
- Full bathrooms:2
- Half bathrooms:1
- Living area:3,020 sq. ft.
Heating and cooling
- Cooling:Central Air
- Heating:Central
Structure and exterior
- Roof:Composition
- Year built:2019
- Building area:3,020 sq. ft.
- Lot area:0.18 Acres
Schools
- Elementary school:Margaret L Felty
Finances and disclosures
- Price:$430,000
- Price per sq. ft.:$142.38
- Tax amount:$9,143
New listings near 533 Hay Meadow Drive
- New
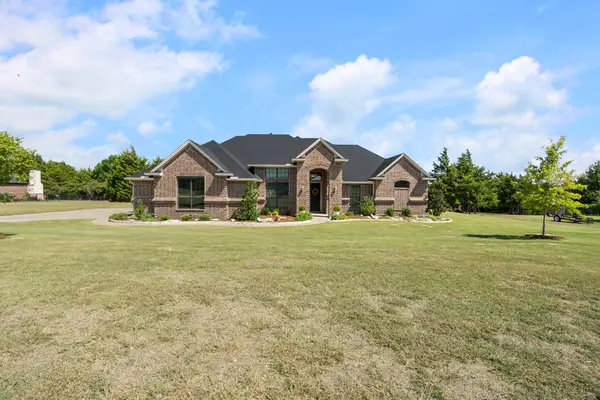 $599,000Active4 beds 3 baths2,770 sq. ft.
$599,000Active4 beds 3 baths2,770 sq. ft.140 Stone Field Court, Waxahachie, TX 75167
MLS# 21082055Listed by: KELLER WILLIAMS REALTY DPR - New
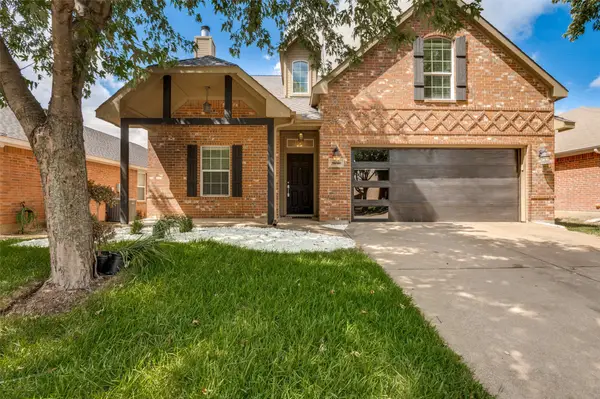 $339,900Active4 beds 2 baths2,158 sq. ft.
$339,900Active4 beds 2 baths2,158 sq. ft.1639 Wildflower Drive, Waxahachie, TX 75165
MLS# 21081674Listed by: EXP REALTY, LLC - New
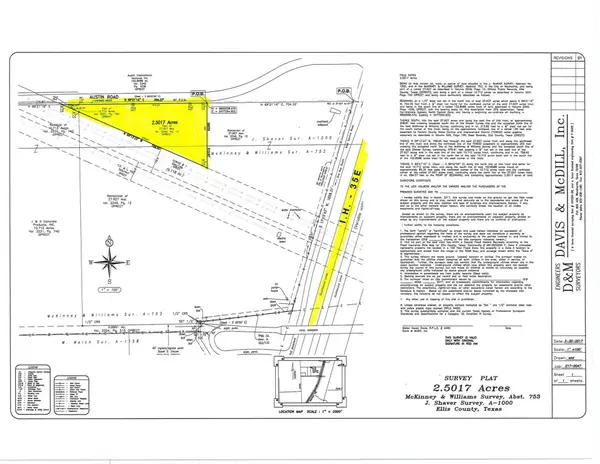 $249,000Active2.5 Acres
$249,000Active2.5 AcresTBD Solon Road Road, Waxahachie, TX 75165
MLS# 21082094Listed by: THE MICHAEL GROUP - Open Sat, 10am to 1pmNew
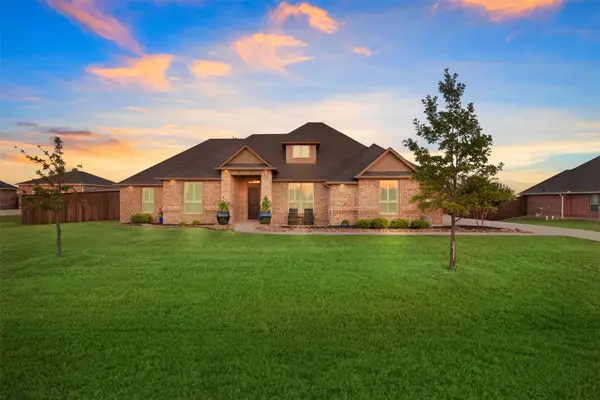 $650,000Active4 beds 3 baths2,512 sq. ft.
$650,000Active4 beds 3 baths2,512 sq. ft.181 Bluestem Way, Waxahachie, TX 75167
MLS# 21081199Listed by: KELLER WILLIAMS REALTY - New
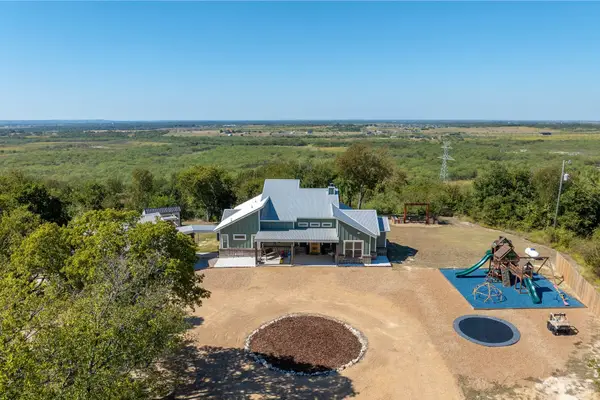 $635,400Active2 beds 2 baths1,706 sq. ft.
$635,400Active2 beds 2 baths1,706 sq. ft.1050 El Camino, Waxahachie, TX 75167
MLS# 21078920Listed by: EXP REALTY LLC - New
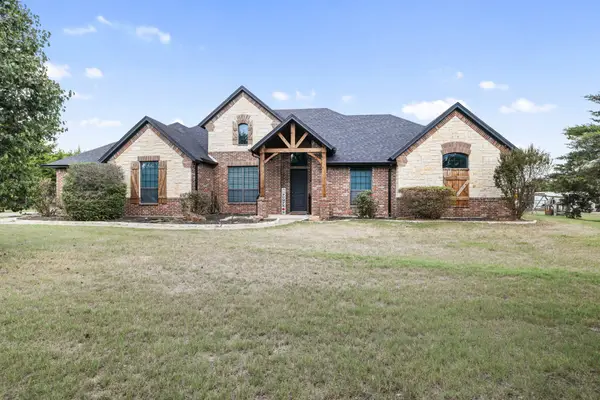 $725,000Active4 beds 3 baths3,136 sq. ft.
$725,000Active4 beds 3 baths3,136 sq. ft.200 N Oak Branch Road, Waxahachie, TX 75167
MLS# 21080908Listed by: NORVELL & CO LLC - New
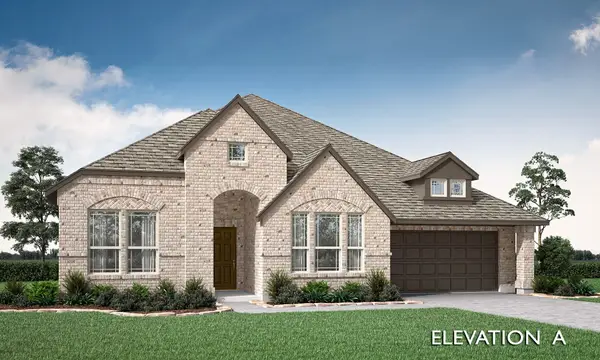 $490,000Active3 beds 3 baths2,521 sq. ft.
$490,000Active3 beds 3 baths2,521 sq. ft.529 Sanctuary Drive, Waxahachie, TX 75165
MLS# 21068930Listed by: VISIONS REALTY & INVESTMENTS - New
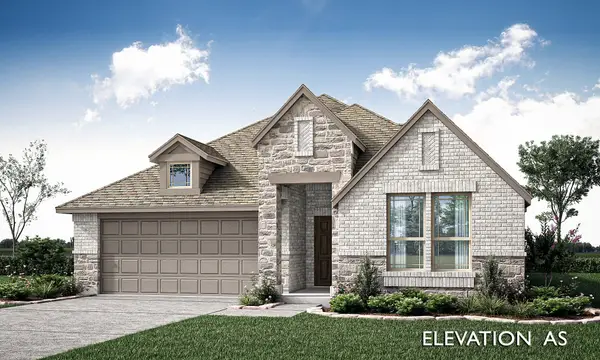 $419,432Active4 beds 3 baths2,103 sq. ft.
$419,432Active4 beds 3 baths2,103 sq. ft.581 Red Maple Road, Waxahachie, TX 75165
MLS# 21068913Listed by: VISIONS REALTY & INVESTMENTS - New
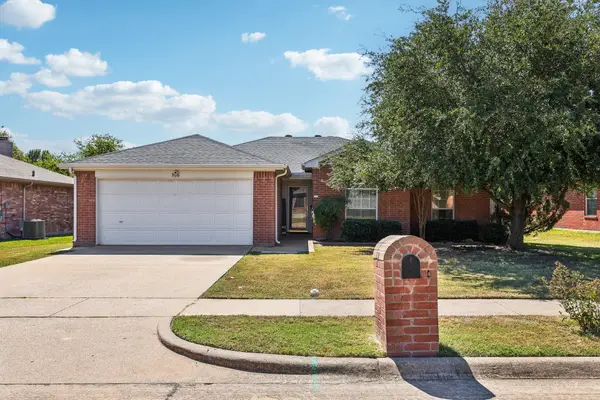 $315,000Active3 beds 2 baths1,752 sq. ft.
$315,000Active3 beds 2 baths1,752 sq. ft.906 Creekview Drive, Waxahachie, TX 75165
MLS# 21080609Listed by: CENTURY 21 JUDGE FITE CO. - New
 $250,000Active3 beds 2 baths1,563 sq. ft.
$250,000Active3 beds 2 baths1,563 sq. ft.109 Dartmouth Drive, Waxahachie, TX 75165
MLS# 21080244Listed by: CENTURY 21 JUDGE FITE CO.
