651 Sirius Drive, Waxahachie, TX 75165
Local realty services provided by:ERA Myers & Myers Realty
Listed by: marsha ashlock817-288-5510
Office: visions realty & investments
MLS#:21087656
Source:GDAR
Price summary
- Price:$428,512
- Price per sq. ft.:$189.61
- Monthly HOA dues:$54.17
About this home
NEW NEVER LIVED IN! Finished end of 2025 and already reduced $95K! Bloomfield Homes beautifully designed one-story Rockcress floor plan offers 3 bedrooms, 2.5 bathrooms, and a 2-car side-entry garage with cedar doors, on an oversized corner home site—perfect for added space and curb appeal. Step inside through an impressive 8' front door into a spacious, open-concept layout with a tile-to-ceiling wood-burning fireplace as the focal point of the family room. The all-electric kitchen is a chef’s dream, featuring double ovens, quartz countertops, sleek cabinetry, and a large island perfect for entertaining. Window coverings are included throughout for comfort and convenience. The private owner’s suite offers plenty of natural light and a spa-inspired bath, while 2 additional bedrooms and a powder bath provide flexible living options. Enjoy outdoor living year-round with a covered patio and gas stub for grilling, along with full landscaping. Located in Waxahachie, in the sought-after Sunrise at Garden Valley community — proudly built by Bloomfield Homes. Call or visit us today!
Contact an agent
Home facts
- Year built:2025
- Listing ID #:21087656
- Added:102 day(s) ago
- Updated:January 28, 2026 at 04:47 AM
Rooms and interior
- Bedrooms:3
- Total bathrooms:3
- Full bathrooms:2
- Half bathrooms:1
- Living area:2,260 sq. ft.
Heating and cooling
- Cooling:Ceiling Fans, Central Air, Electric
- Heating:Central, Electric, Fireplaces
Structure and exterior
- Roof:Composition
- Year built:2025
- Building area:2,260 sq. ft.
- Lot area:0.25 Acres
Schools
- High school:Waxahachie
- Elementary school:Margaret Felty
Finances and disclosures
- Price:$428,512
- Price per sq. ft.:$189.61
New listings near 651 Sirius Drive
- New
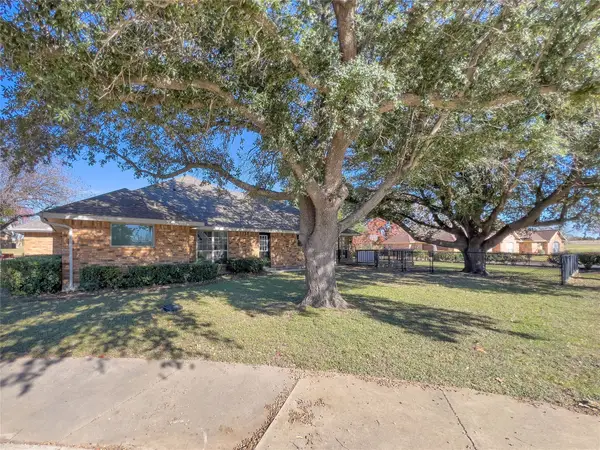 $399,000Active3 beds 3 baths2,266 sq. ft.
$399,000Active3 beds 3 baths2,266 sq. ft.101 Village Gate Drive, Waxahachie, TX 75165
MLS# 21164216Listed by: JOE RUST COMPANY - New
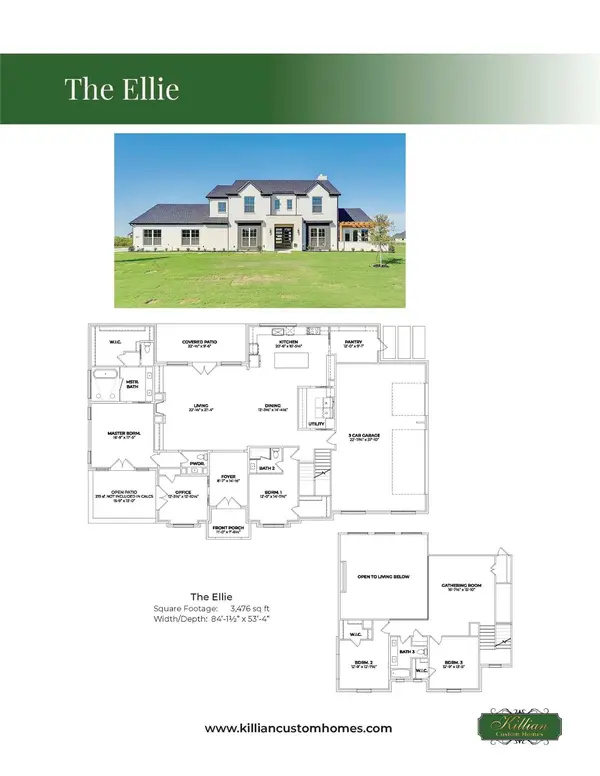 $885,000Active4 beds 4 baths3,476 sq. ft.
$885,000Active4 beds 4 baths3,476 sq. ft.3020 Stonebriar Drive, Waxahachie, TX 75165
MLS# 21164080Listed by: LEGACY REALTY GROUP - New
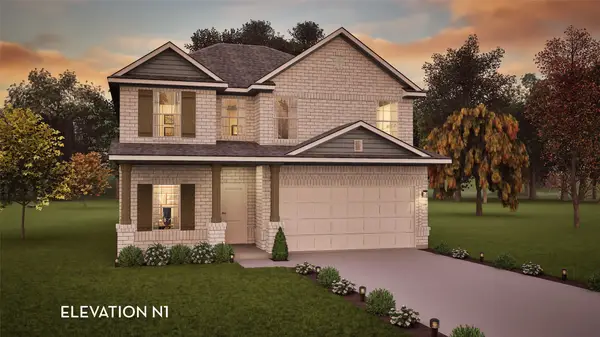 $451,189Active4 beds 3 baths2,513 sq. ft.
$451,189Active4 beds 3 baths2,513 sq. ft.367 Bronco Drive, Waxahachie, TX 75165
MLS# 21163451Listed by: CASTLEROCK REALTY, LLC - New
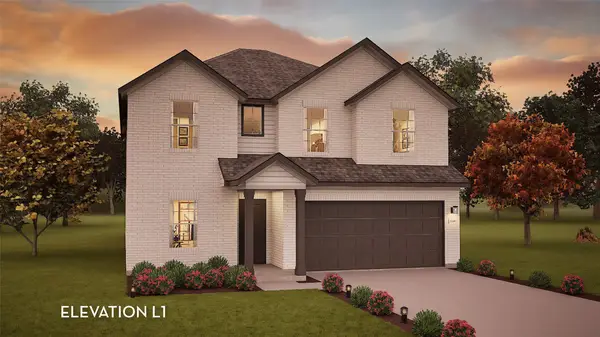 $509,109Active4 beds 4 baths2,817 sq. ft.
$509,109Active4 beds 4 baths2,817 sq. ft.424 Bronco Drive, Waxahachie, TX 75165
MLS# 21163350Listed by: CASTLEROCK REALTY, LLC - New
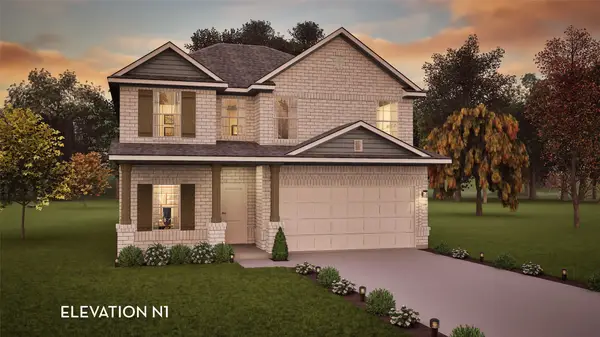 $438,320Active4 beds 3 baths2,513 sq. ft.
$438,320Active4 beds 3 baths2,513 sq. ft.343 Caviar Road, Waxahachie, TX 75165
MLS# 21163401Listed by: CASTLEROCK REALTY, LLC - New
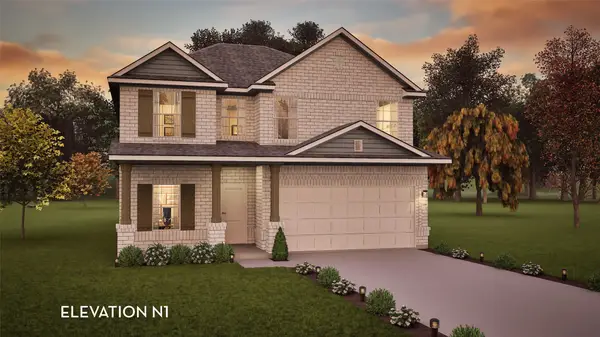 $484,874Active4 beds 3 baths2,513 sq. ft.
$484,874Active4 beds 3 baths2,513 sq. ft.416 Bronco Drive, Waxahachie, TX 75165
MLS# 21163319Listed by: CASTLEROCK REALTY, LLC - New
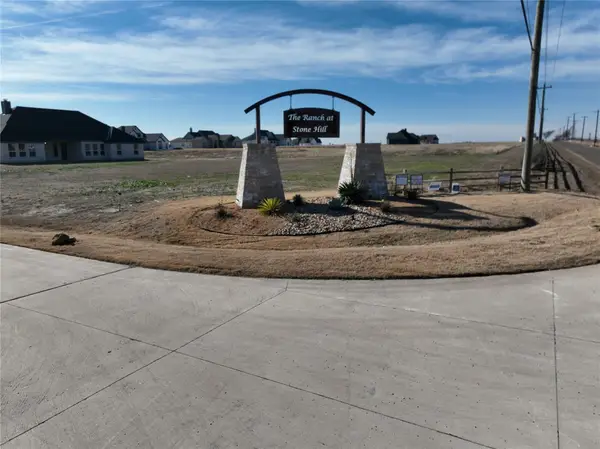 $150,000Active1.09 Acres
$150,000Active1.09 Acres2422 Grant Michael Trail, Waxahachie, TX 75167
MLS# 21162911Listed by: THE MICHAEL GROUP REAL ESTATE - New
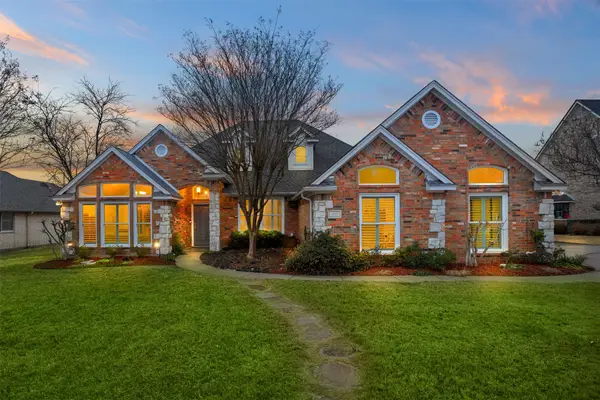 $535,000Active3 beds 2 baths2,692 sq. ft.
$535,000Active3 beds 2 baths2,692 sq. ft.669 Brookhaven Court, Waxahachie, TX 75165
MLS# 21158829Listed by: KELLER WILLIAMS REALTY - New
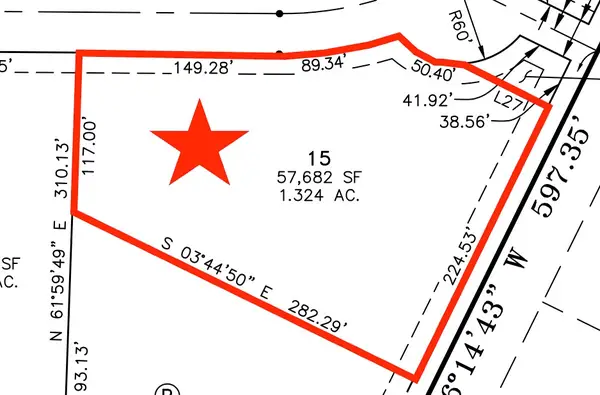 $199,999Active1.32 Acres
$199,999Active1.32 AcresTBD Lot 15 Lakeshore Drive, Waxahachie, TX 75165
MLS# 21161336Listed by: HI VIEW REAL ESTATE - New
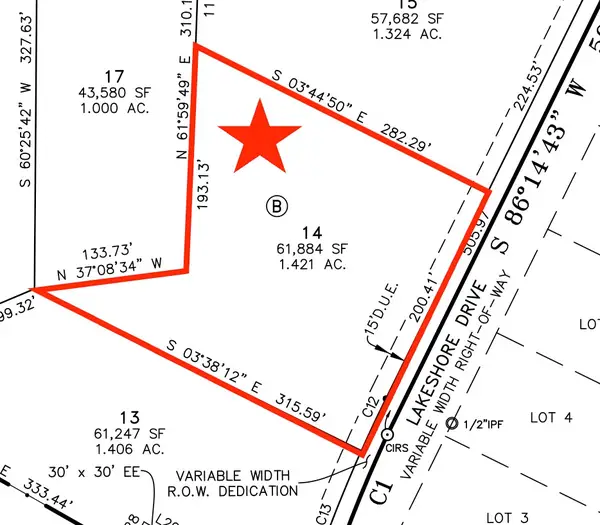 $199,999Active1.42 Acres
$199,999Active1.42 AcresTBD Lot 14 Lakeshore Drive, Waxahachie, TX 75165
MLS# 21161373Listed by: HI VIEW REAL ESTATE
