7411 Chambers Bay Circle, Waxahachie, TX 75167
Local realty services provided by:ERA Empower
Listed by: tiffany stevens, brian stevens972-905-6333
Office: legacy realty group
MLS#:21110937
Source:GDAR
Price summary
- Price:$649,900
- Price per sq. ft.:$216.56
About this home
Looking for a move in ready home with space to spread out and no city taxes? This stunning 4 bedroom, 3 bath home offers a flexible layout perfect for multi generational living, remote work, and entertaining. Located on 1.75 acres in a quiet culdesac, it features an open concept floorplan with hand-scraped hardwood floors throughout the living areas and wood coffered ceilings in both the living room and private home office. The heart of the home is a chef’s kitchen with a massive granite island, double ovens, and seamless flow into the dining and living spaces. A floor to ceiling stone fireplace makes the spacious living room feel cozy. The primary suite includes a spa like bath with a large utility room that connects directly to the walk in closet; perfect for everyday convenience. The 4th bedroom functions as MIL Suite or flexible living space, complete with its own ensuite bath and walk-in closet. Outside you'll love oversized covered back porch with fireplace that is perfect for outdoor entertaining, grilling, or relaxing under the Texas sky. MIDLO ISD! Must See!
Contact an agent
Home facts
- Year built:2018
- Listing ID #:21110937
- Added:50 day(s) ago
- Updated:January 02, 2026 at 12:46 PM
Rooms and interior
- Bedrooms:4
- Total bathrooms:3
- Full bathrooms:3
- Living area:3,001 sq. ft.
Heating and cooling
- Cooling:Ceiling Fans, Central Air, Electric
- Heating:Central, Electric
Structure and exterior
- Roof:Composition
- Year built:2018
- Building area:3,001 sq. ft.
- Lot area:1.76 Acres
Schools
- High school:Heritage
- Middle school:Walnut Grove
- Elementary school:Longbranch
Finances and disclosures
- Price:$649,900
- Price per sq. ft.:$216.56
- Tax amount:$9,109
New listings near 7411 Chambers Bay Circle
- New
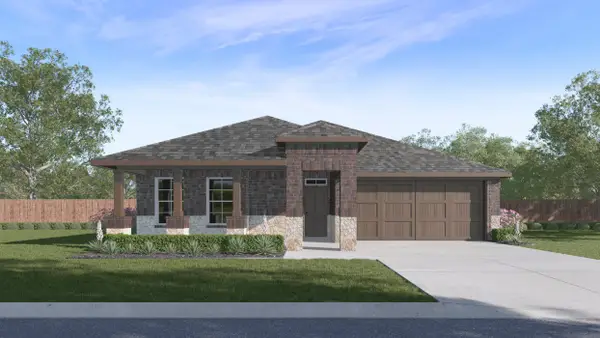 $302,990Active3 beds 2 baths1,324 sq. ft.
$302,990Active3 beds 2 baths1,324 sq. ft.466 Filly Road, Waxahachie, TX 75165
MLS# 21141588Listed by: JEANETTE ANDERSON REAL ESTATE - New
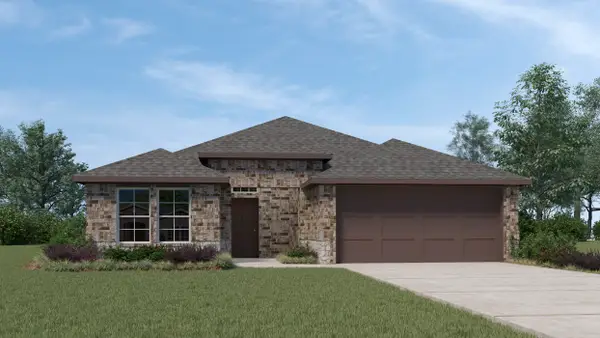 $315,990Active3 beds 2 baths1,614 sq. ft.
$315,990Active3 beds 2 baths1,614 sq. ft.518 Trot Trail, Waxahachie, TX 75165
MLS# 21141591Listed by: JEANETTE ANDERSON REAL ESTATE - New
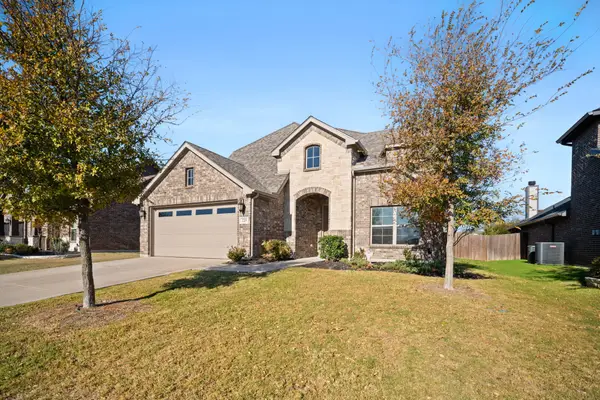 $439,900Active4 beds 3 baths2,506 sq. ft.
$439,900Active4 beds 3 baths2,506 sq. ft.225 Lariat Trail, Waxahachie, TX 75165
MLS# 21120847Listed by: REAL BROKER, LLC - New
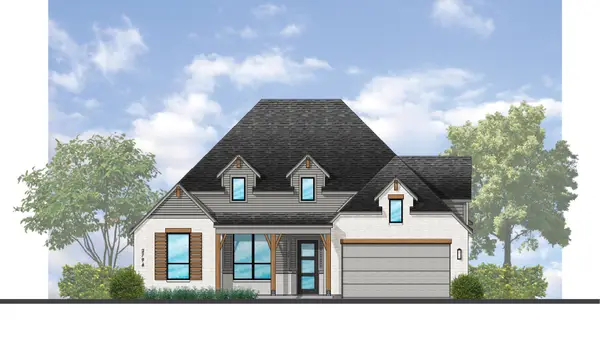 $614,210Active4 beds 5 baths2,871 sq. ft.
$614,210Active4 beds 5 baths2,871 sq. ft.2245 Garnet Drive, Waxahachie, TX 75167
MLS# 21141358Listed by: HIGHLAND HOMES REALTY - New
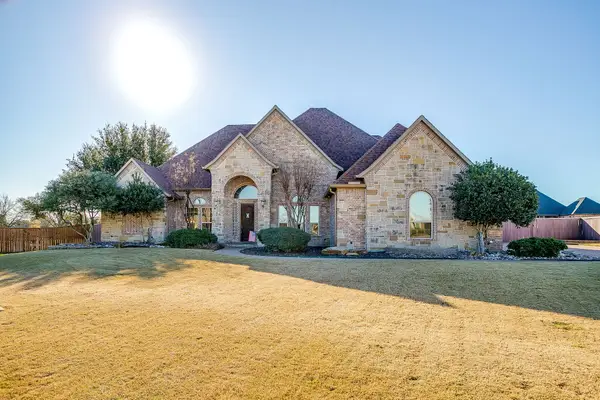 $729,000Active4 beds 4 baths4,297 sq. ft.
$729,000Active4 beds 4 baths4,297 sq. ft.8280 Armstrong Way, Waxahachie, TX 75167
MLS# 21141081Listed by: WEBB KIRKPATRICK REAL ESTATE, INC 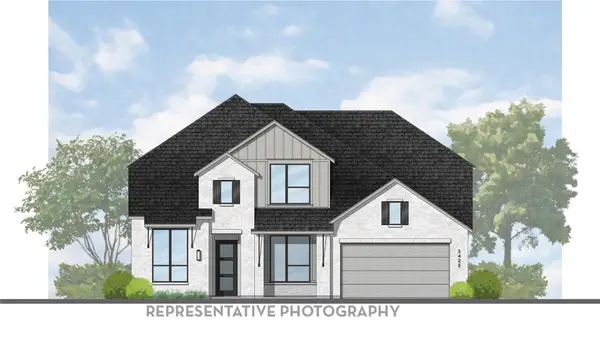 $721,472Pending4 beds 4 baths3,445 sq. ft.
$721,472Pending4 beds 4 baths3,445 sq. ft.2296 Garnet Drive, Waxahachie, TX 75167
MLS# 21141231Listed by: HIGHLAND HOMES REALTY- New
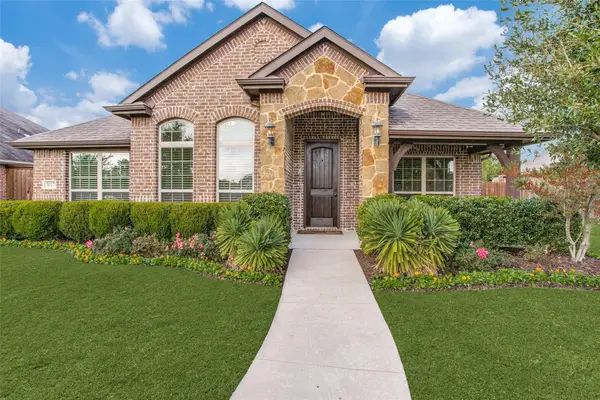 $394,000Active3 beds 3 baths2,030 sq. ft.
$394,000Active3 beds 3 baths2,030 sq. ft.3017 Carlton Parkway, Waxahachie, TX 75165
MLS# 21136195Listed by: CALL IT CLOSED REALTY - New
 $569,990Active4 beds 4 baths2,405 sq. ft.
$569,990Active4 beds 4 baths2,405 sq. ft.2441 Tyler Wade Trail, Waxahachie, TX 75167
MLS# 21139286Listed by: HOMESUSA.COM - New
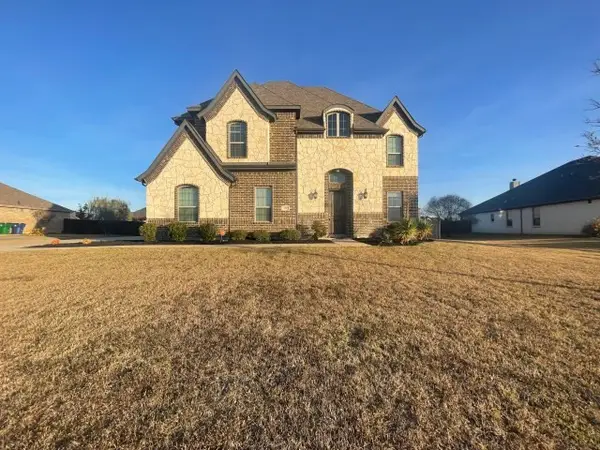 $524,900Active4 beds 4 baths3,105 sq. ft.
$524,900Active4 beds 4 baths3,105 sq. ft.321 Equestrian Drive, Waxahachie, TX 75165
MLS# 21138731Listed by: GRAHAM & CO REALTY GROUP - New
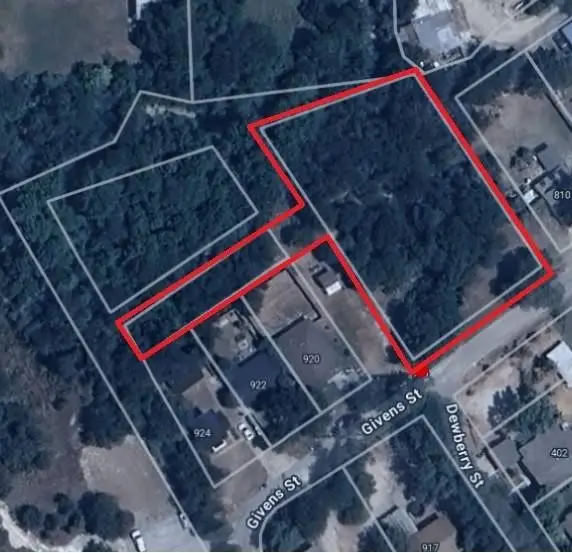 $80,000Active0.65 Acres
$80,000Active0.65 Acres916 Givens Street, Waxahachie, TX 75165
MLS# 21138600Listed by: RESIDE REAL ESTATE LLC
