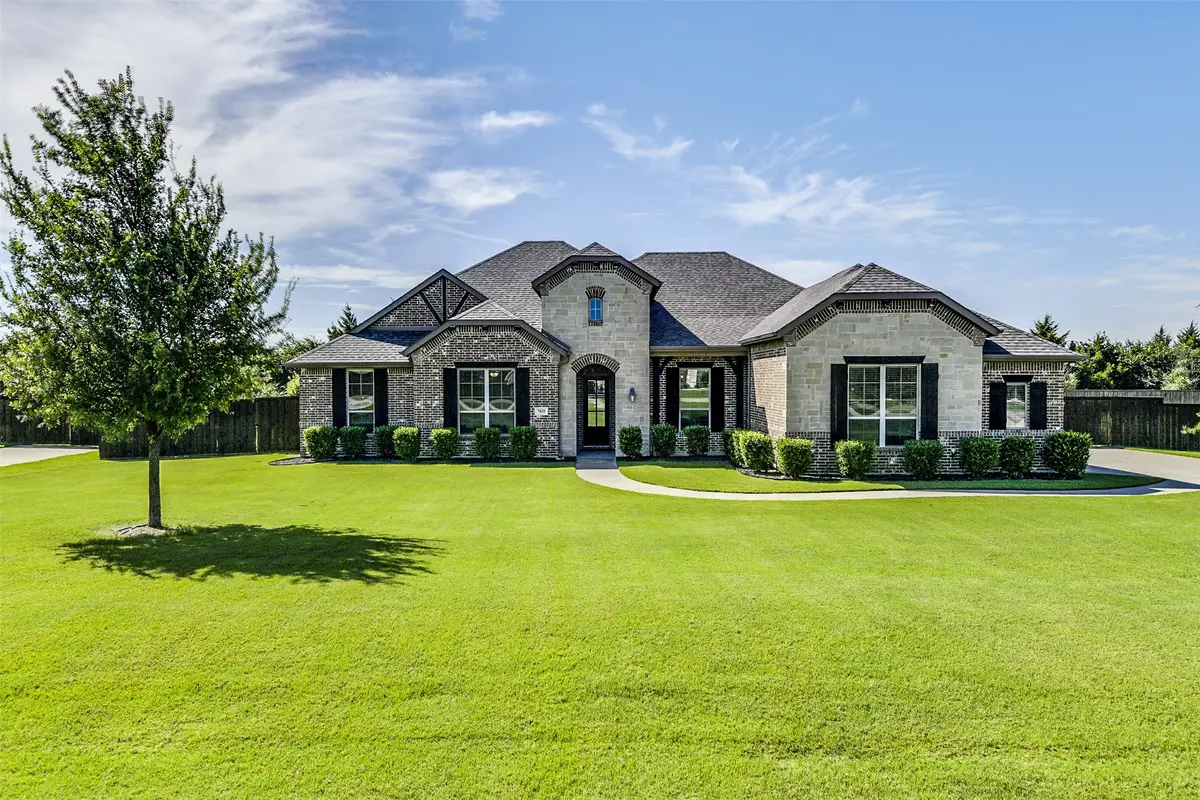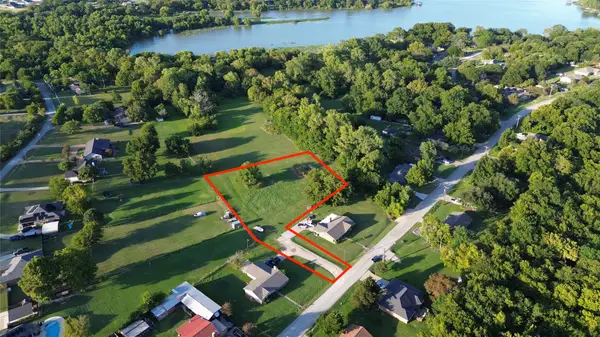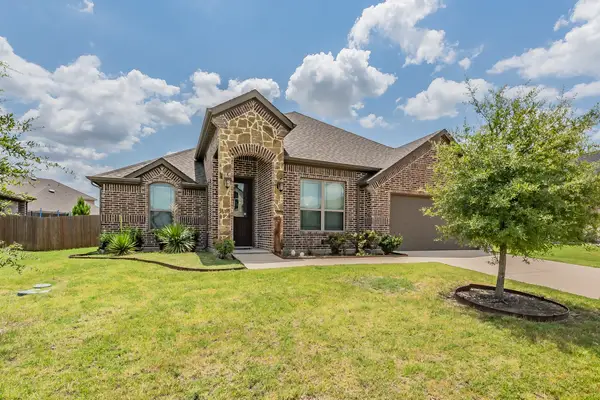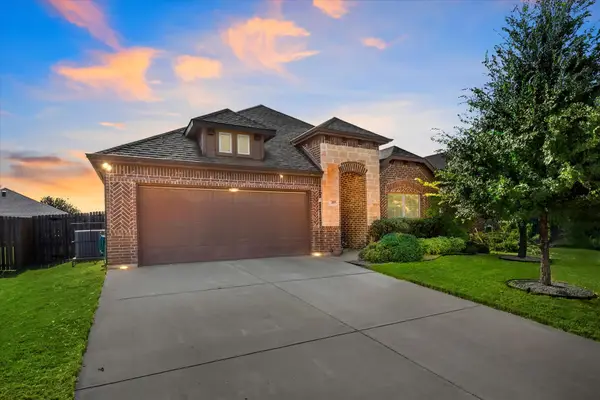7820 Marks Drive, Waxahachie, TX 75167
Local realty services provided by:ERA Courtyard Real Estate



Listed by:melissa mcclain972-351-5000
Office:coldwell banker realty
MLS#:21013512
Source:GDAR
Price summary
- Price:$605,000
- Price per sq. ft.:$229.6
- Monthly HOA dues:$33.33
About this home
Welcome to 7820 Marks—a beautifully crafted custom home offering comfort, elegance, and space to truly live well. Located in the desirable Midlothian ISD, this immaculate home is thoughtfully designed with 3 or 4 bedrooms (could be 3 bedrooms + a flex room or 2nd living room with closet) plus a dedicated office, making it as flexible as it is functional. Step inside and you’ll immediately notice the abundance of natural light and rich wood floors that create a warm, welcoming feel. The heart of the home is the exceptional kitchen, featuring extensive storage, gas cooktop, double ovens, custom cabinetry, and room to gather—perfect for everyday living and entertaining alike. The split-bedroom layout offers privacy and versatility, and the spacious primary suite is a peaceful retreat at the end of the day. Outside, enjoy evenings on the covered back porch, cozy up by the outdoor fireplace, or host friends on the extended patio in the gorgeous fenced backyard. The three-car garage provides ample space for vehicles, tools, or hobbies.
At 7820 Marks, you’ll experience the perfect blend of quiet country living (county taxes!) and refined comfort—whether you're sipping morning coffee on the porch, working from your private office, or hosting dinner under the stars. This is the lifestyle you've been waiting for—don't miss your chance to call it home.
Contact an agent
Home facts
- Year built:2018
- Listing Id #:21013512
- Added:23 day(s) ago
- Updated:August 09, 2025 at 11:48 AM
Rooms and interior
- Bedrooms:4
- Total bathrooms:3
- Full bathrooms:2
- Half bathrooms:1
- Living area:2,635 sq. ft.
Heating and cooling
- Cooling:Ceiling Fans, Central Air, Electric
- Heating:Central, Fireplaces
Structure and exterior
- Roof:Composition
- Year built:2018
- Building area:2,635 sq. ft.
- Lot area:1.19 Acres
Schools
- High school:Heritage
- Middle school:Walnut Grove
- Elementary school:Longbranch
Finances and disclosures
- Price:$605,000
- Price per sq. ft.:$229.6
New listings near 7820 Marks Drive
- New
 $482,900Active4 beds 3 baths2,597 sq. ft.
$482,900Active4 beds 3 baths2,597 sq. ft.1862 Silver Birch Road, Waxahachie, TX 75165
MLS# 21035557Listed by: CHESMAR HOMES - New
 $549,990Active4 beds 3 baths2,837 sq. ft.
$549,990Active4 beds 3 baths2,837 sq. ft.490 Red Maple Road, Waxahachie, TX 75165
MLS# 21033862Listed by: HOMESUSA.COM - New
 $375,000Active4 beds 3 baths2,567 sq. ft.
$375,000Active4 beds 3 baths2,567 sq. ft.807 Dr Martin Luther King Jr Boulevard, Waxahachie, TX 75165
MLS# 21029864Listed by: EXP REALTY LLC - New
 $430,000Active4 beds 3 baths2,217 sq. ft.
$430,000Active4 beds 3 baths2,217 sq. ft.433 Leopold Trail, Waxahachie, TX 75165
MLS# 21034286Listed by: KELLER WILLIAMS REALTY - New
 $315,000Active4 beds 2 baths1,609 sq. ft.
$315,000Active4 beds 2 baths1,609 sq. ft.1104 E Jefferson Street, Waxahachie, TX 75165
MLS# 21030450Listed by: CENTURY 21 JUDGE FITE COMPANY - New
 $125,000Active1.23 Acres
$125,000Active1.23 Acres104 Chisholm Trail, Waxahachie, TX 75165
MLS# 21032836Listed by: DECORATIVE REAL ESTATE - New
 $370,000Active4 beds 3 baths2,244 sq. ft.
$370,000Active4 beds 3 baths2,244 sq. ft.452 Wintergreen Drive, Waxahachie, TX 75165
MLS# 21030144Listed by: CENTURY 21 MIKE BOWMAN, INC. - New
 $334,800Active3 beds 2 baths1,773 sq. ft.
$334,800Active3 beds 2 baths1,773 sq. ft.205 Carson Drive, Waxahachie, TX 75167
MLS# 21031903Listed by: FATHOM REALTY, LLC - New
 $469,990Active3 beds 2 baths2,192 sq. ft.
$469,990Active3 beds 2 baths2,192 sq. ft.470 Red Maple Road, Waxahachie, TX 75165
MLS# 21033796Listed by: HOMESUSA.COM - New
 $429,990Active3 beds 2 baths2,028 sq. ft.
$429,990Active3 beds 2 baths2,028 sq. ft.478 Red Maple Road, Waxahachie, TX 75165
MLS# 21033816Listed by: HOMESUSA.COM

