8271 Glenwick Drive, Waxahachie, TX 75167
Local realty services provided by:ERA Steve Cook & Co, Realtors
Listed by: angela culberson, jimmy culberson972-723-8231
Office: century 21 judge fite company
MLS#:21040496
Source:GDAR
Price summary
- Price:$719,000
- Price per sq. ft.:$175.62
- Monthly HOA dues:$56.83
About this home
NO CITY TAXES! MIDLOTHIAN ISD! MOTIVATED SELLERS ARE OFFERING 10K TOWARDS CLOSING COSTS WITH AGREED-UPON OFFER.
Stunning 4-bedroom, 3-bath home with 4-car garage perfectly situated on a quiet cul-de-sac on an oversized lot in the gated community of Glen Highlands. This home features gorgeous double iron and glass doors, a large living area with spacious formal dining room, gourmet kitchen offering plenty of storage, modern finishes, granite countertops, gas stove with pot filler, an island for prep work, and beautiful cabinetry. The den offers additional space with a gas log fireplace and wood flooring for a perfect balance of comfort and functionality. The dedicated office has wood floors, and built-in custom wood shelving. Retreat to the spacious primary suite with a private bath including a jetted tub for ultimate relaxation. One of the secondary bedrooms is adjacent to a bathroom with an exterior door, ideal for multigenerational living. Additional bedrooms are upstairs, along with a bonus room or game room providing space and privacy for family or guests alike. Enjoy peaceful evenings on the covered porch, overlooking the inviting outdoor space with plenty of room for a pool for both entertaining and everyday living. This home is a true gem in a sought-after location! Extras include vaulted ceilings, wood flooring, wainscoting, impressive baseboards, and elegant crown moldings throughout.
NO CITY TAXES! Midlothian ISD! Sprinkler system in entire yard.
Updates include new roof installed in 2025; exterior paint 2025.
Contact an agent
Home facts
- Year built:2006
- Listing ID #:21040496
- Added:168 day(s) ago
- Updated:February 16, 2026 at 03:48 AM
Rooms and interior
- Bedrooms:4
- Total bathrooms:3
- Full bathrooms:3
- Living area:4,094 sq. ft.
Heating and cooling
- Cooling:Ceiling Fans, Central Air, Electric
- Heating:Central, Electric, Fireplaces
Structure and exterior
- Roof:Composition
- Year built:2006
- Building area:4,094 sq. ft.
- Lot area:0.79 Acres
Schools
- High school:Heritage
- Middle school:Walnut Grove
- Elementary school:Dolores McClatchey
Finances and disclosures
- Price:$719,000
- Price per sq. ft.:$175.62
New listings near 8271 Glenwick Drive
- New
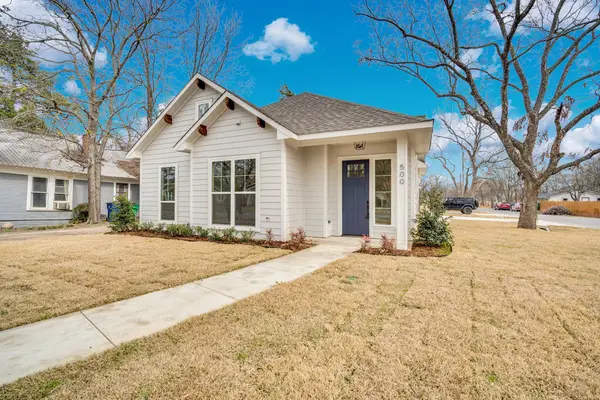 $370,000Active3 beds 2 baths1,578 sq. ft.
$370,000Active3 beds 2 baths1,578 sq. ft.500 Farley Street, Waxahachie, TX 75165
MLS# 21180815Listed by: MONUMENT REALTY - New
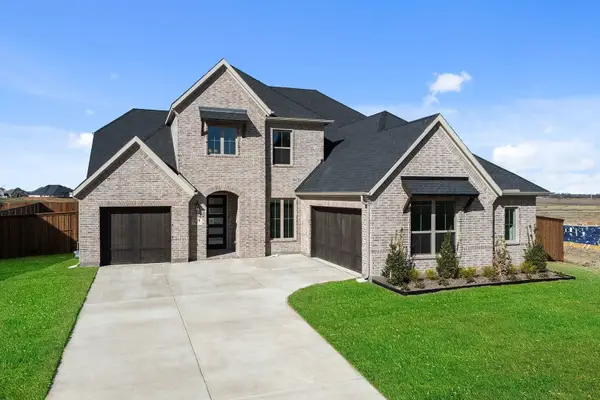 $674,990Active4 beds 4 baths3,667 sq. ft.
$674,990Active4 beds 4 baths3,667 sq. ft.229 Pine Leaf Trail, Waxahachie, TX 75165
MLS# 21180427Listed by: HOMESUSA.COM - New
 $307,000Active3 beds 2 baths1,804 sq. ft.
$307,000Active3 beds 2 baths1,804 sq. ft.209 Bear Trail, Waxahachie, TX 75165
MLS# 21179384Listed by: EXP REALTY LLC - New
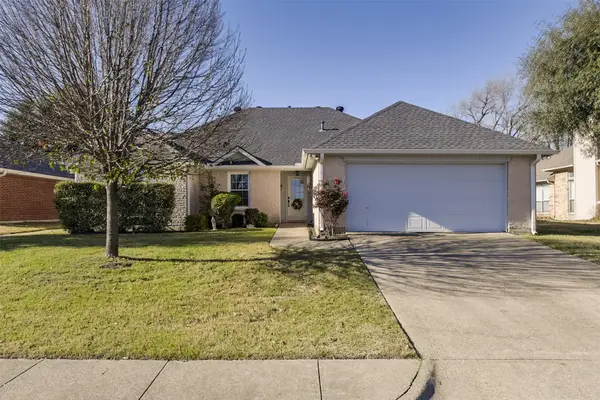 $335,000Active3 beds 2 baths1,739 sq. ft.
$335,000Active3 beds 2 baths1,739 sq. ft.603 Columbia Avenue, Waxahachie, TX 75165
MLS# 21154527Listed by: COLDWELL BANKER REALTY - New
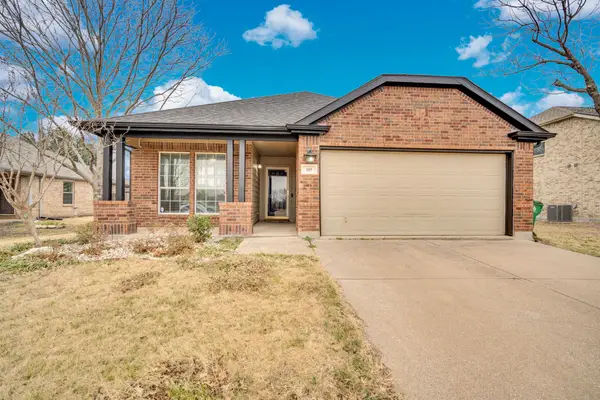 $300,000Active3 beds 2 baths1,696 sq. ft.
$300,000Active3 beds 2 baths1,696 sq. ft.119 Morning Star Lane, Waxahachie, TX 75165
MLS# 21180081Listed by: FATHOM REALTY - New
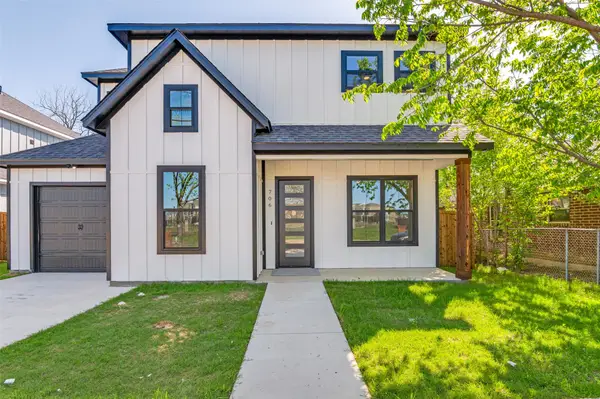 $365,000Active4 beds 3 baths2,261 sq. ft.
$365,000Active4 beds 3 baths2,261 sq. ft.706 Perry Avenue, Waxahachie, TX 75165
MLS# 21180091Listed by: RE/MAX INNOVATIONS - New
 $400,000Active3 beds 2 baths1,886 sq. ft.
$400,000Active3 beds 2 baths1,886 sq. ft.2206 Bells Chapel Road, Waxahachie, TX 75165
MLS# 21164596Listed by: CENTURY 21 JUDGE FITE COMPANY - New
 $599,900Active3 beds 3 baths2,546 sq. ft.
$599,900Active3 beds 3 baths2,546 sq. ft.4927 Fm 878, Waxahachie, TX 75165
MLS# 21175226Listed by: FATHOM REALTY LLC - New
 $440,000Active4 beds 3 baths2,785 sq. ft.
$440,000Active4 beds 3 baths2,785 sq. ft.1504 Reagan Avenue, Waxahachie, TX 75165
MLS# 21179257Listed by: REFIND REALTY INC. - New
 $399,900Active4 beds 3 baths2,350 sq. ft.
$399,900Active4 beds 3 baths2,350 sq. ft.113 Rain Cloud Drive, Waxahachie, TX 75165
MLS# 21179385Listed by: ALL CITY

