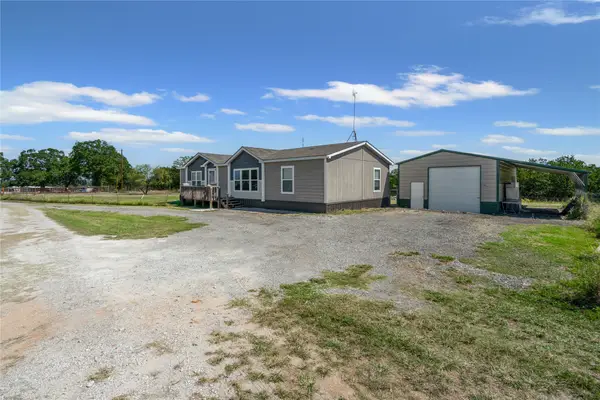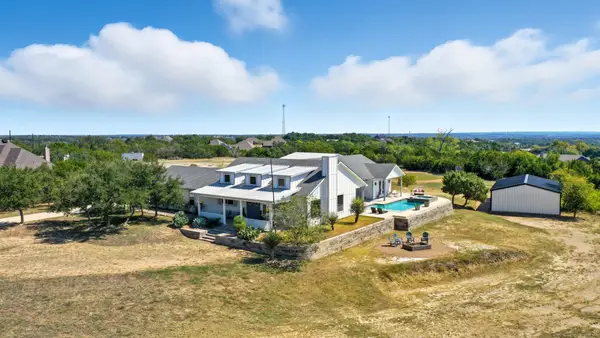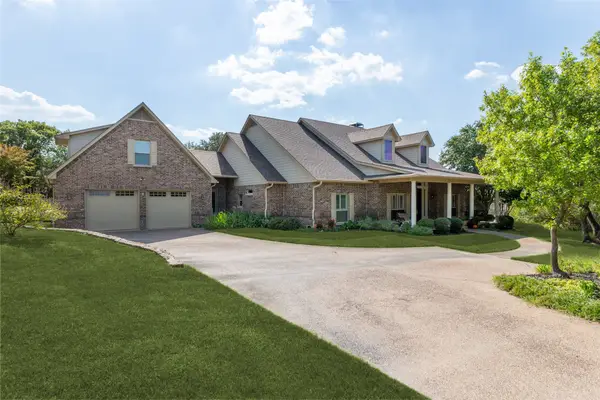101 Goldfinch Lane, Weatherford, TX 76088
Local realty services provided by:ERA Steve Cook & Co, Realtors
Upcoming open houses
- Sun, Oct 0501:00 pm - 03:00 pm
Listed by:nicole mayfield
Office:christies lone star
MLS#:20969937
Source:GDAR
Price summary
- Price:$950,000
- Price per sq. ft.:$323.13
- Monthly HOA dues:$20.83
About this home
WE NOW HAVE SIGNAGE AT THE PROPERTY! Upon arriving and entering onto this breathtaking horse property featuring a luscious 5 acre estate one could only dream of; ready to relax and entertain; the life you worked so hard for, you will drive through an automatic front gate entrance which leaves your feeling as if you have landed onto a Taylor Sheridan movie set!! One of a kind custom built stucco home featuring 4 bedrooms, 3.5 bathrooms, 2 car garage with a massive 30x50 shop featuring a huge front porch with a massive 2nd floor for storage; the possibilities of a finished out barndominium, living quarters or second home are endless! Along with a shop there is a separate building on the property which can be used as an out of the house office or she shed set up with electric! This property could be an income producing property with the shop finished out into a barndominium or a second living quarters!! The possibilities are endless here!! Bring your business to this property if you have one or have ideas of starting one, there is plenty of room!! The main house has a huge courtyard with a firepit and outdoor kitchen, fans on front and back porches! The courtyard is expansive and wraps around for easy access from several rooms in the home such as the living area, office and master bedroom! Such a fantastic feature for the entertaining family in many ways. Dusk to dawn lighting in the courtyard and outside to light up the abundance of trees in the front yard. A massive mud room with lots of storage, nice large walk in pantry with an abundance of shelving. Front door is 200+ years old wood, 2 master suites one with a hidden gun closet. All bathrooms feature Restoration Hardware vanities and cabinets. Fabulous wide open kitchen and living concept with panoramic windows and gorgeous views overlooking your endless property! Home offers a separate space that can be used for an office off the kitchen and in between the master and back porch entrance.
Contact an agent
Home facts
- Year built:2015
- Listing ID #:20969937
- Added:112 day(s) ago
- Updated:October 04, 2025 at 11:41 AM
Rooms and interior
- Bedrooms:4
- Total bathrooms:4
- Full bathrooms:3
- Half bathrooms:1
- Living area:2,940 sq. ft.
Heating and cooling
- Cooling:Ceiling Fans, Central Air, Electric, Gas, Roof Turbines
- Heating:Central, Electric, Fireplaces
Structure and exterior
- Roof:Composition
- Year built:2015
- Building area:2,940 sq. ft.
- Lot area:5.01 Acres
Schools
- High school:Peaster
- Middle school:Peaster
- Elementary school:Peaster
Utilities
- Water:Well
Finances and disclosures
- Price:$950,000
- Price per sq. ft.:$323.13
- Tax amount:$10,695
New listings near 101 Goldfinch Lane
- New
 $510,000Active3 beds 2 baths1,728 sq. ft.
$510,000Active3 beds 2 baths1,728 sq. ft.2421 E Lake Drive, Weatherford, TX 76087
MLS# 21076392Listed by: EXP REALTY, LLC - New
 $460,000Active4 beds 2 baths2,130 sq. ft.
$460,000Active4 beds 2 baths2,130 sq. ft.1020 Boulder Road, Weatherford, TX 76085
MLS# 21077024Listed by: KRAMER REAL ESTATE - New
 $385,000Active4 beds 2 baths2,030 sq. ft.
$385,000Active4 beds 2 baths2,030 sq. ft.2113 Country Brook Drive, Weatherford, TX 76087
MLS# 21077544Listed by: WILLIAMS TREW REAL ESTATE - New
 $345,000Active3 beds 2 baths1,475 sq. ft.
$345,000Active3 beds 2 baths1,475 sq. ft.690 Toto Road, Weatherford, TX 76088
MLS# 21076282Listed by: WEICHERT REALTORS, TEAM REALTY - New
 $699,000Active5 beds 4 baths2,953 sq. ft.
$699,000Active5 beds 4 baths2,953 sq. ft.6803 Athens Drive, Weatherford, TX 76087
MLS# 21077621Listed by: HOME GROWN GROUP REALTY, LLC - New
 $500,000Active5 beds 3 baths2,395 sq. ft.
$500,000Active5 beds 3 baths2,395 sq. ft.1317 Thistle Hill Trail, Weatherford, TX 76087
MLS# 21077780Listed by: BRIGGS FREEMAN SOTHEBY'S INT'L - New
 $861,784Active4 beds 4 baths3,130 sq. ft.
$861,784Active4 beds 4 baths3,130 sq. ft.182 Fan Mill Trail, Weatherford, TX 76085
MLS# 21073837Listed by: BARNS BROKERAGE, INC - New
 $1,150,000Active4 beds 5 baths4,261 sq. ft.
$1,150,000Active4 beds 5 baths4,261 sq. ft.114 Redtail Court, Weatherford, TX 76088
MLS# 21073990Listed by: COWTOWN REAL ESTATE - New
 $799,000Active3 beds 3 baths2,668 sq. ft.
$799,000Active3 beds 3 baths2,668 sq. ft.124 Mike Thornton Court, Weatherford, TX 76088
MLS# 21077249Listed by: KELLER WILLIAMS HERITAGE WEST - New
 $925,000Active3 beds 4 baths3,499 sq. ft.
$925,000Active3 beds 4 baths3,499 sq. ft.138 Bluff Creek Road, Weatherford, TX 76087
MLS# 21063078Listed by: THE COPE COMPANY
