1024 Silver Sage Trail, Weatherford, TX 76085
Local realty services provided by:ERA Empower
Upcoming open houses
- Mon, Jan 0510:00 am - 06:00 pm
Listed by: sharon mcbee817-626-2600
Office: silversage realty
MLS#:21060828
Source:GDAR
Price summary
- Price:$567,900
- Price per sq. ft.:$219.44
- Monthly HOA dues:$62.5
About this home
THIS GORGEOUS OPEN MODERN FARMHOUSE PLAN HAS 5 BEDROOMS, 3 FULL BATHS AND A 3 CAR GARAGE. BEDROOM 5 CAN BE USED AS A BEDROOM OR A STUDY-OFFICE. THE LIVING ROOM BOASTS A VAULTED CEILING WHICH OVERLOOKS THE GOURMET KITCHEN AND DINING NOOK. KITCHEN HAS AN OVERSIZED ISLAND, BEAUTIFUL CABINETRY AND A WALK IN PANTRY. THE MASTER SUITE HAS SEPARATE VANITIES AND THE BATHTUB SETS AGAINST A FRAMELESS GLASS SHOWER ENCLOSURE, ALLOWING LIGHT TO FLOW FREELY WHILE EMPHASIZING CLEAN MODERN LINES. HUGE MASTER CLOSET THAT LEADS INTO THE OVERSIZED UTILITY ROOM FOR CONVENIENCE. SECONDARY BEDROOMS SHARE A JACK AND JILL STYLED BATHROOM WITH SEPARATE VANITIES AND ANOTHER FULL SIZE BATHROOM. VERY LARGE COVERED BACK PORCH WITH FIREPLACE. PERFECT FOR ENTERTAINING OR JUST RELAXING WITH BEAUTIFUL VIEWS.
COME HOME TO COUNTRY MODERN LIVING IN SILVER SAGE FARMS!!!
Contact an agent
Home facts
- Year built:2025
- Listing ID #:21060828
- Added:237 day(s) ago
- Updated:January 05, 2026 at 01:46 AM
Rooms and interior
- Bedrooms:5
- Total bathrooms:3
- Full bathrooms:3
- Living area:2,588 sq. ft.
Heating and cooling
- Cooling:Ceiling Fans, Central Air, Electric
- Heating:Central, Electric
Structure and exterior
- Roof:Composition
- Year built:2025
- Building area:2,588 sq. ft.
- Lot area:1.11 Acres
Schools
- High school:Azle
- Elementary school:Cross Timbers
Finances and disclosures
- Price:$567,900
- Price per sq. ft.:$219.44
- Tax amount:$1,021
New listings near 1024 Silver Sage Trail
- New
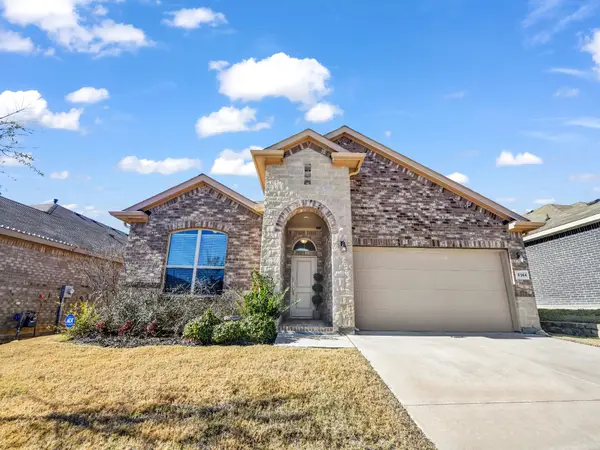 $385,000Active4 beds 2 baths2,012 sq. ft.
$385,000Active4 beds 2 baths2,012 sq. ft.2364 Waggoner Ranch Drive, Weatherford, TX 76087
MLS# 21143717Listed by: BOURQUIN REALTY - New
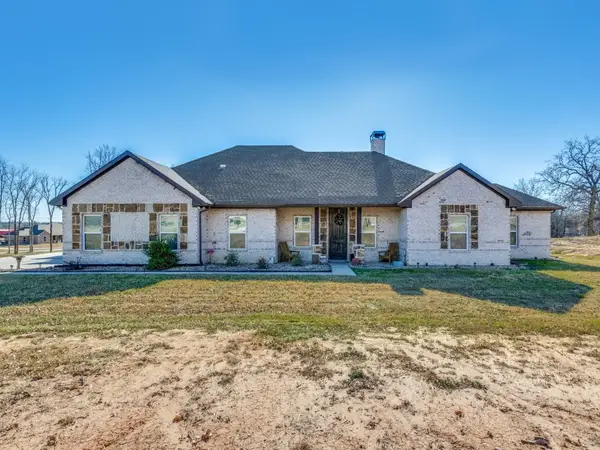 $485,000Active4 beds 3 baths2,647 sq. ft.
$485,000Active4 beds 3 baths2,647 sq. ft.3001 Sutton Court, Weatherford, TX 76085
MLS# 21143652Listed by: ANDERSON REALTY GROUP, LLC. - New
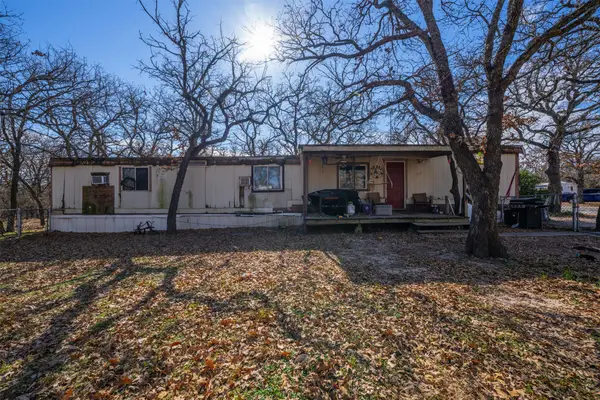 $325,000Active2 beds 2 baths900 sq. ft.
$325,000Active2 beds 2 baths900 sq. ft.2811 Old Mineral Wells Highway, Weatherford, TX 76088
MLS# 21143541Listed by: KELLER WILLIAMS HERITAGE WEST - Open Mon, 10am to 5pmNew
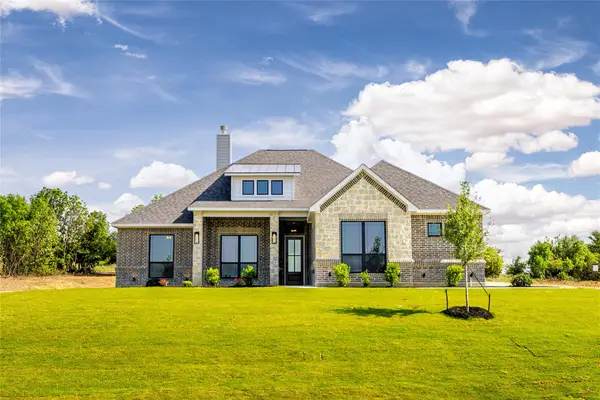 $655,900Active3 beds 2 baths2,594 sq. ft.
$655,900Active3 beds 2 baths2,594 sq. ft.104 Oak Meadow Lane, Weatherford, TX 76085
MLS# 21143507Listed by: NEXTHOME INTEGRITY GROUP - New
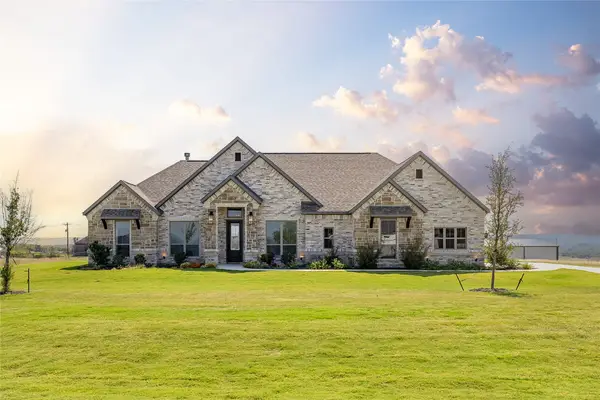 $578,900Active4 beds 3 baths2,412 sq. ft.
$578,900Active4 beds 3 baths2,412 sq. ft.209 Oak Meadow Lane, Weatherford, TX 76085
MLS# 21143510Listed by: NEXTHOME INTEGRITY GROUP - New
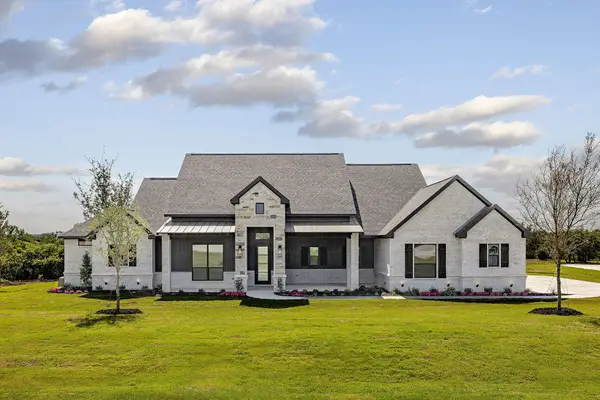 $749,900Active4 beds 3 baths2,937 sq. ft.
$749,900Active4 beds 3 baths2,937 sq. ft.737 Burr Oak Lane, Weatherford, TX 76085
MLS# 21143516Listed by: NEXTHOME INTEGRITY GROUP - Open Mon, 10am to 5pmNew
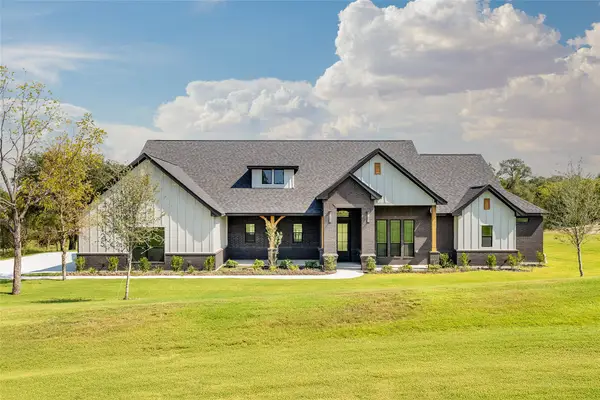 $744,900Active4 beds 3 baths2,937 sq. ft.
$744,900Active4 beds 3 baths2,937 sq. ft.125 Oak Meadow Lane, Weatherford, TX 76085
MLS# 21143521Listed by: NEXTHOME INTEGRITY GROUP - New
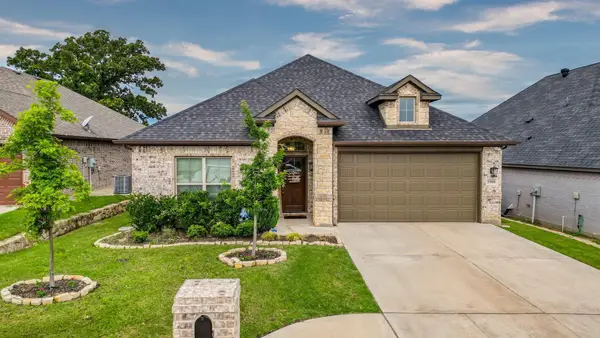 $375,000Active3 beds 2 baths2,078 sq. ft.
$375,000Active3 beds 2 baths2,078 sq. ft.1908 Town Creek Circle, Weatherford, TX 76086
MLS# 21129189Listed by: DIAMOND B REALTY - New
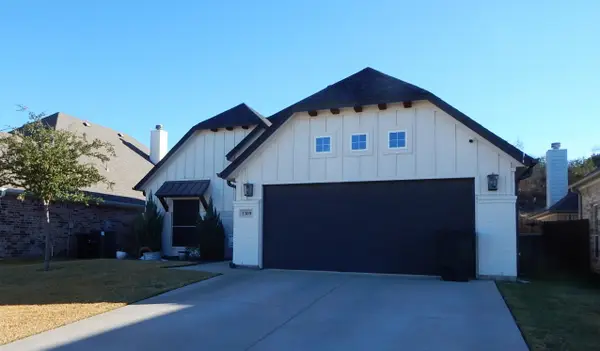 $409,000Active4 beds 2 baths1,998 sq. ft.
$409,000Active4 beds 2 baths1,998 sq. ft.1309 Ridgeview Drive, Weatherford, TX 76086
MLS# 21143037Listed by: RE/MAX TRINITY - New
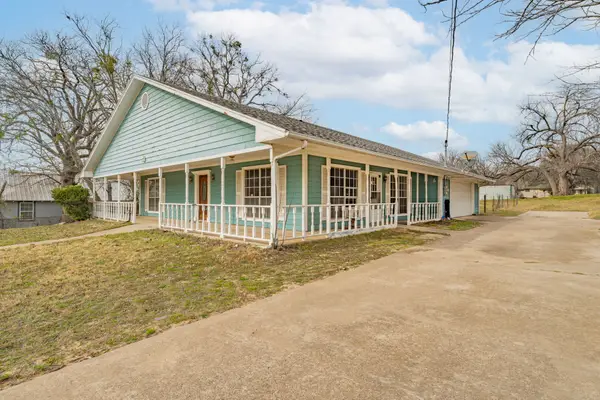 $234,900Active3 beds 2 baths1,610 sq. ft.
$234,900Active3 beds 2 baths1,610 sq. ft.301 E 2nd Street, Weatherford, TX 76086
MLS# 21140894Listed by: MARANDY DOVE REALTY
