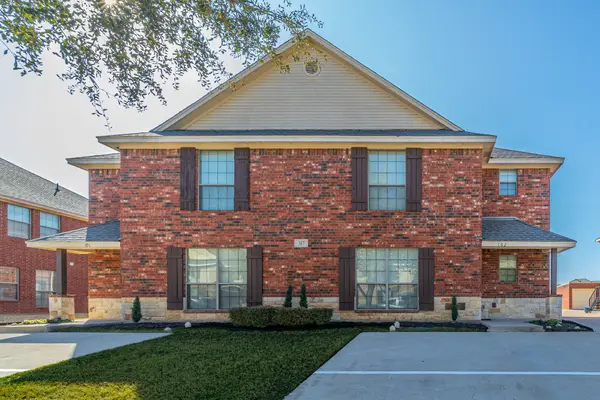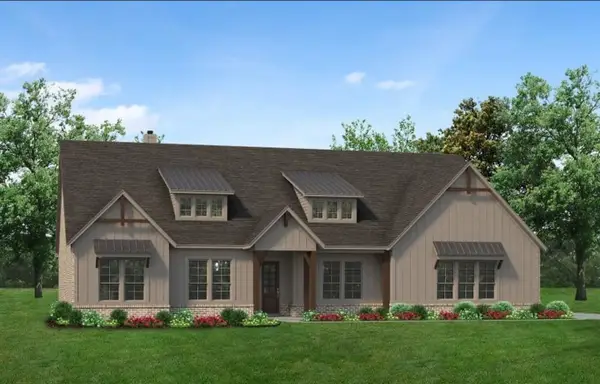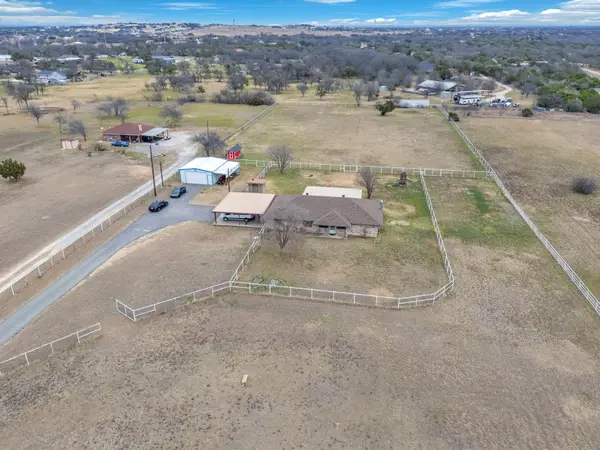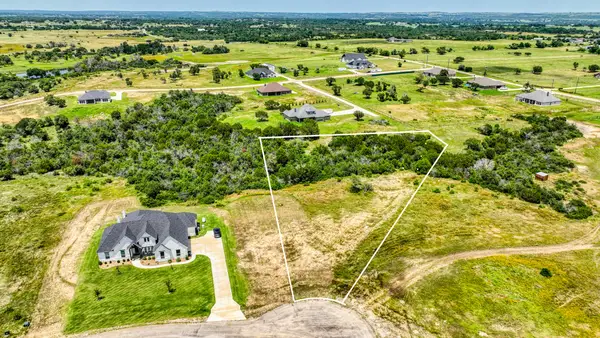1033 Lilly Lane, Weatherford, TX 76088
Local realty services provided by:ERA Steve Cook & Co, Realtors
Listed by: christine hammonds817-441-7400
Office: prime realty, llc.
MLS#:21026921
Source:GDAR
Price summary
- Price:$526,500
- Price per sq. ft.:$235.36
- Monthly HOA dues:$41.67
About this home
Cross Custom Homes - Designed with simplicity, style, and space in mind, this 2,237 sq. ft. modern farmhouse offers 3 bedrooms, 2.5 baths, and a front study with built-in desk—all thoughtfully laid out for today’s lifestyle. The open-concept living area is anchored by a floor-to-ceiling brick fireplace with cedar mantle and a large kitchen island offering storage on both sides. Enjoy dual walk-in pantries, a farmhouse sink, and ample prep space.Split bedrooms provide privacy, with a generous secondary bath featuring a double vanity. The primary suite includes a spacious ensuite with soaking tub, walk-in shower, dual vanities, and a large walk-in closet. Powder bath conveniently located off the garage. Exterior features include a warm blend of grey, cream, and brown tones, a covered back patio, and curb appeal that reflects modern farmhouse charm. Located in the desirable community of Greyhound Landing within Peaster ISD.
Contact an agent
Home facts
- Year built:2025
- Listing ID #:21026921
- Added:192 day(s) ago
- Updated:February 17, 2026 at 01:48 AM
Rooms and interior
- Bedrooms:3
- Total bathrooms:3
- Full bathrooms:2
- Half bathrooms:1
- Living area:2,237 sq. ft.
Heating and cooling
- Cooling:Ceiling Fans, Central Air, Electric, Heat Pump
- Heating:Central, Electric, Heat Pump
Structure and exterior
- Roof:Composition
- Year built:2025
- Building area:2,237 sq. ft.
- Lot area:2.01 Acres
Schools
- High school:Peaster
- Middle school:Peaster
- Elementary school:Peaster
Utilities
- Water:Well
Finances and disclosures
- Price:$526,500
- Price per sq. ft.:$235.36
New listings near 1033 Lilly Lane
- New
 $509,000Active4 beds 3 baths2,448 sq. ft.
$509,000Active4 beds 3 baths2,448 sq. ft.1089 Flagstone Drive, Weatherford, TX 76085
MLS# 21180832Listed by: COLDWELL BANKER APEX, REALTORS - New
 $385,000Active4 beds 3 baths2,143 sq. ft.
$385,000Active4 beds 3 baths2,143 sq. ft.117 Marys Lane, Weatherford, TX 76086
MLS# 21181395Listed by: KELLER WILLIAMS REALTY - New
 $695,000Active-- beds -- baths4,420 sq. ft.
$695,000Active-- beds -- baths4,420 sq. ft.317 Jennifer Court, Weatherford, TX 76086
MLS# 21181444Listed by: CENTURY 21 JUDGE FITE COMPANY - New
 $620,550Active4 beds 3 baths2,857 sq. ft.
$620,550Active4 beds 3 baths2,857 sq. ft.524 Lantana Drive, Weatherford, TX 76085
MLS# 21181428Listed by: NTEX REALTY, LP - Open Sat, 1 to 3pmNew
 $229,500Active2 beds 1 baths958 sq. ft.
$229,500Active2 beds 1 baths958 sq. ft.813 S Lamar Street, Weatherford, TX 76086
MLS# 21176983Listed by: CENTURY 21 JUDGE FITE COMPANY - New
 $529,000Active3 beds 2 baths2,108 sq. ft.
$529,000Active3 beds 2 baths2,108 sq. ft.6650 Veal Station Road, Weatherford, TX 76085
MLS# 21171914Listed by: BHHS PREMIER PROPERTIES - New
 $435,000Active4 beds 3 baths2,617 sq. ft.
$435,000Active4 beds 3 baths2,617 sq. ft.830 Magnolia Drive, Weatherford, TX 76086
MLS# 21180893Listed by: PRIME REALTY, LLC - New
 $525,000Active3 beds 2 baths2,351 sq. ft.
$525,000Active3 beds 2 baths2,351 sq. ft.407 Llano Court, Weatherford, TX 76087
MLS# 21175337Listed by: CHRISTIE'S LONE STAR - New
 $125,000Active2 Acres
$125,000Active2 Acres417 Pommel Court, Weatherford, TX 76088
MLS# 21180735Listed by: ZEAL, REALTORS - New
 $549,900Active3 beds 3 baths2,711 sq. ft.
$549,900Active3 beds 3 baths2,711 sq. ft.1910 Maplewood Drive, Weatherford, TX 76087
MLS# 21174305Listed by: BETTER HOMES & GARDENS, WINANS

