1045 Woodland Road, Weatherford, TX 76088
Local realty services provided by:ERA Empower
Listed by: brandy johnson, carl cooper888-519-7431
Office: exp realty, llc.
MLS#:20851410
Source:GDAR
Price summary
- Price:$714,990
- Price per sq. ft.:$212.23
- Monthly HOA dues:$125
About this home
Step into the Hillside floorplan, offering 3,369 sq. ft., 5 bedrooms, and 3.5 bathrooms of luxurious living on a spacious 2-acre lot. Designed for comfort and style, the open-concept layout provides seamless flow between living spaces. The chef’s kitchen features quartz waterfall countertops, built-in Samsung appliances, soft-close cabinetry, and a large island perfect for entertaining. The living room, centered around a cozy fireplace, opens to a covered back patio ideal for outdoor dining or relaxation.
The main-floor primary suite offers a private retreat with a spa-inspired bath, separate tub and shower, and a walk-in closet connected to the laundry room for convenience. Upstairs, a bonus living area, fifth bedroom, and private bath create the perfect space for guests, a growing family, or an in-law suite. The exterior is beautifully landscaped with lush sod, colorful flowerbeds, full irrigation, and accent up-lighting that enhances the home’s curb appeal.
Located in Woodland Lakes Estates, a gated community in Weatherford, this property combines peaceful country living with modern convenience. Enjoy easy access to I-20, just minutes from Fort Worth, Arlington, local parks, and lakes. Ask about preferred lender incentives!
Contact an agent
Home facts
- Year built:2025
- Listing ID #:20851410
- Added:311 day(s) ago
- Updated:January 02, 2026 at 12:35 PM
Rooms and interior
- Bedrooms:5
- Total bathrooms:4
- Full bathrooms:3
- Half bathrooms:1
- Living area:3,369 sq. ft.
Heating and cooling
- Cooling:Ceiling Fans, Central Air, Electric
- Heating:Central, Electric, Fireplaces
Structure and exterior
- Roof:Composition
- Year built:2025
- Building area:3,369 sq. ft.
- Lot area:2.01 Acres
Schools
- High school:Peaster
- Middle school:Peaster
- Elementary school:Peaster
Utilities
- Water:Well
Finances and disclosures
- Price:$714,990
- Price per sq. ft.:$212.23
- Tax amount:$881
New listings near 1045 Woodland Road
- New
 $264,999Active3 beds 2 baths1,003 sq. ft.
$264,999Active3 beds 2 baths1,003 sq. ft.318 S Walnut Street, Weatherford, TX 76086
MLS# 21142366Listed by: MCCOY REALTY - New
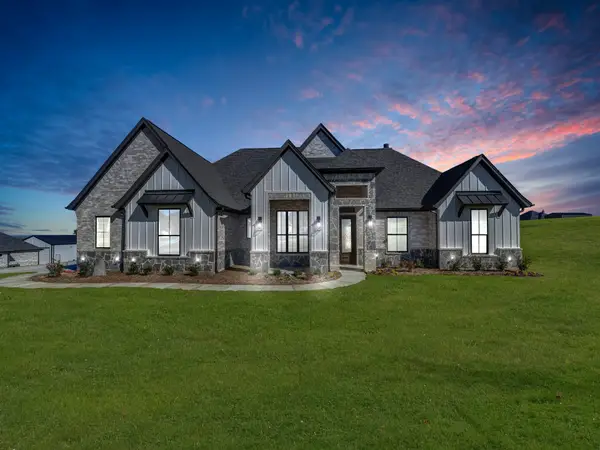 $627,500Active4 beds 3 baths2,630 sq. ft.
$627,500Active4 beds 3 baths2,630 sq. ft.143 Oak Meadow Lane, Weatherford, TX 76085
MLS# 21142255Listed by: NEXTHOME INTEGRITY GROUP - New
 $479,900Active4 beds 2 baths1,925 sq. ft.
$479,900Active4 beds 2 baths1,925 sq. ft.2001 Collin Street, Weatherford, TX 76085
MLS# 21141738Listed by: BERKSHIRE HATHAWAYHS PENFED TX - New
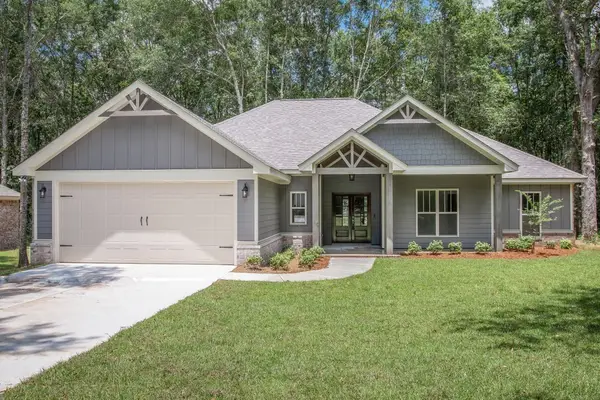 $495,000Active4 beds 3 baths1,982 sq. ft.
$495,000Active4 beds 3 baths1,982 sq. ft.1017 Sabrina Court, Weatherford, TX 76085
MLS# 21141677Listed by: BERKSHIRE HATHAWAYHS PENFED TX - New
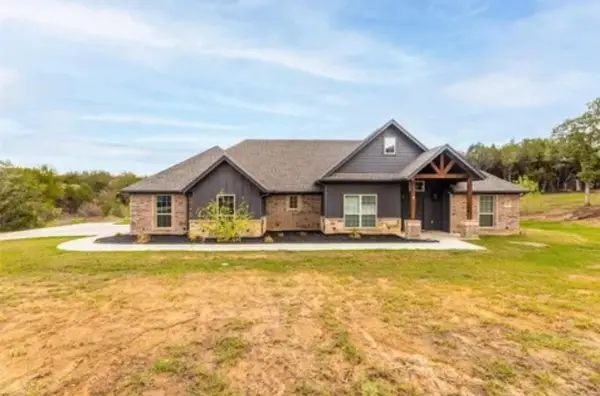 $430,000Active3 beds 2 baths2,016 sq. ft.
$430,000Active3 beds 2 baths2,016 sq. ft.136 Cottongame Road, Weatherford, TX 76088
MLS# 21141463Listed by: EXP REALTY - Open Sun, 1 to 3pmNew
 $699,999Active5 beds 4 baths3,365 sq. ft.
$699,999Active5 beds 4 baths3,365 sq. ft.195 Brook Hollow Lane, Weatherford, TX 76088
MLS# 21139542Listed by: HARBCO REALTY - New
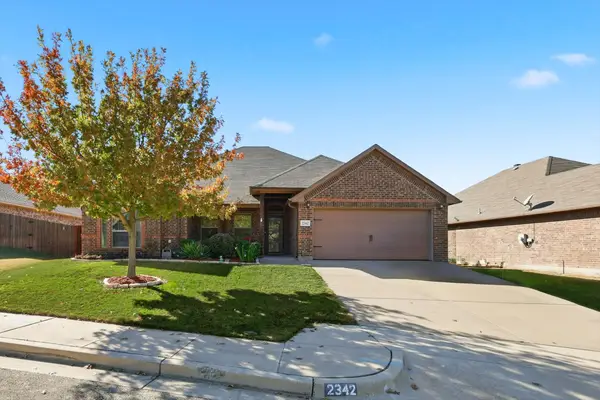 $350,000Active3 beds 2 baths1,898 sq. ft.
$350,000Active3 beds 2 baths1,898 sq. ft.2342 Trace Ridge Drive, Weatherford, TX 76087
MLS# 21131347Listed by: EXP REALTY LLC - New
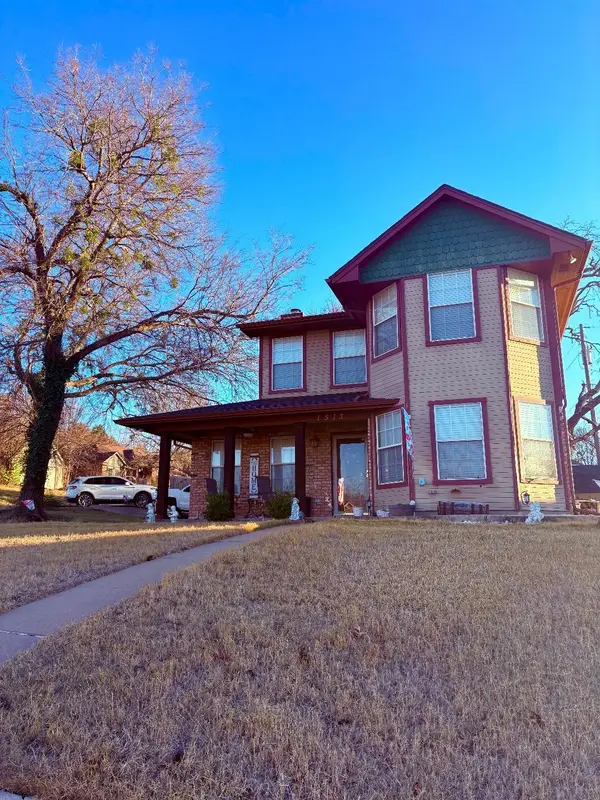 $318,500Active3 beds 3 baths1,617 sq. ft.
$318,500Active3 beds 3 baths1,617 sq. ft.1513 Shadow Run, Weatherford, TX 76086
MLS# 21141343Listed by: ULTIMA REAL ESTATE SERVICES - New
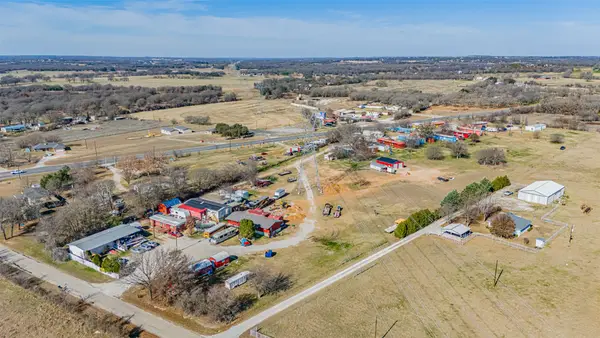 $1,200,000Active-- beds -- baths1,500 sq. ft.
$1,200,000Active-- beds -- baths1,500 sq. ft.109 Dill Road, Weatherford, TX 76085
MLS# 21141368Listed by: AMERIPLEX REALTY, INC. - New
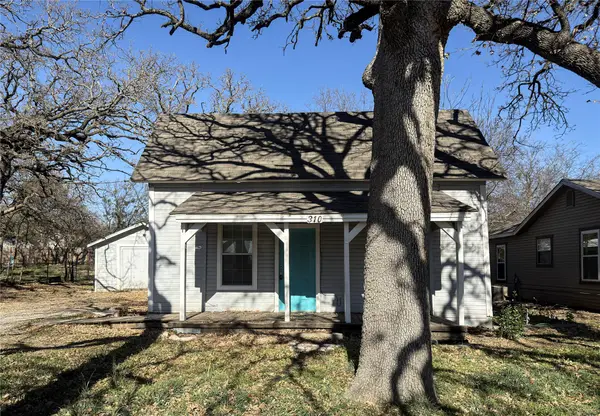 $184,900Active2 beds 1 baths919 sq. ft.
$184,900Active2 beds 1 baths919 sq. ft.310 W Russell Street, Weatherford, TX 76086
MLS# 21141355Listed by: SOURCE 1 REAL ESTATE - MINERAL WELLS
