1052 Winecup Lane, Weatherford, TX 76085
Local realty services provided by:ERA Steve Cook & Co, Realtors
Listed by: crissy robinson817-888-8849
Office: the property shop
MLS#:21067844
Source:GDAR
Price summary
- Price:$610,000
- Price per sq. ft.:$249.18
- Monthly HOA dues:$33.33
About this home
Welcome to this stunning Riverside Home in the beautiful Rocky Ridge community of Weatherford. Offering 2,448 sq. ft., this 4-bed, 3-bath home features an open layout filled with natural light, granite kitchen with stainless steel appliances, spacious utility room, and versatile flex space. Enjoy a private backyard oasis with 2.4 acres, hot tub and firepit, plus a 30' x 40' shop with electricity, 12' automatic door, and 10' covered patio. 3-car garage included—move-in ready and built for both relaxation and function!
Contact an agent
Home facts
- Year built:2022
- Listing ID #:21067844
- Added:165 day(s) ago
- Updated:November 15, 2025 at 12:43 PM
Rooms and interior
- Bedrooms:4
- Total bathrooms:3
- Full bathrooms:3
- Living area:2,448 sq. ft.
Heating and cooling
- Cooling:Ceiling Fans, Central Air, Electric
- Heating:Central, Electric
Structure and exterior
- Year built:2022
- Building area:2,448 sq. ft.
- Lot area:2.4 Acres
Schools
- High school:Azle
- Elementary school:Silver Creek
Finances and disclosures
- Price:$610,000
- Price per sq. ft.:$249.18
- Tax amount:$10,057
New listings near 1052 Winecup Lane
- New
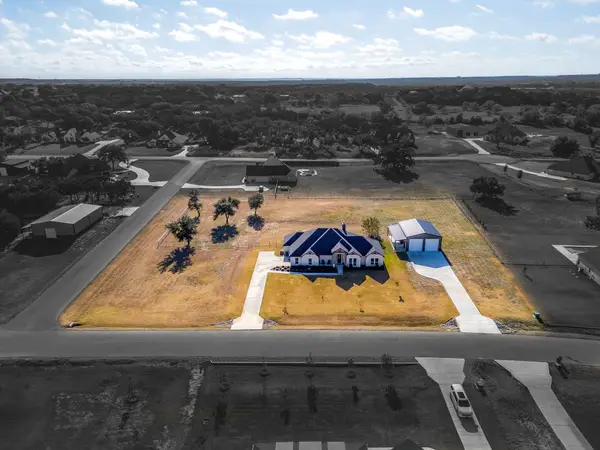 $749,000Active4 beds 3 baths2,509 sq. ft.
$749,000Active4 beds 3 baths2,509 sq. ft.423 Creekside Court, Weatherford, TX 76087
MLS# 21101146Listed by: BRAZOS RIVER LAND COMPANY - New
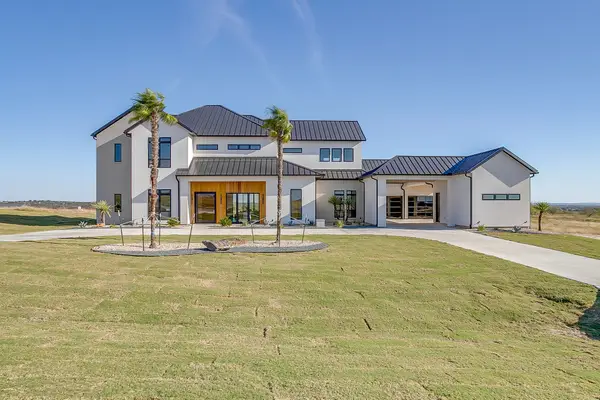 $1,650,000Active4 beds 6 baths4,600 sq. ft.
$1,650,000Active4 beds 6 baths4,600 sq. ft.2026 Verona Drive, Weatherford, TX 76087
MLS# 21113375Listed by: CATES & COMPANY - New
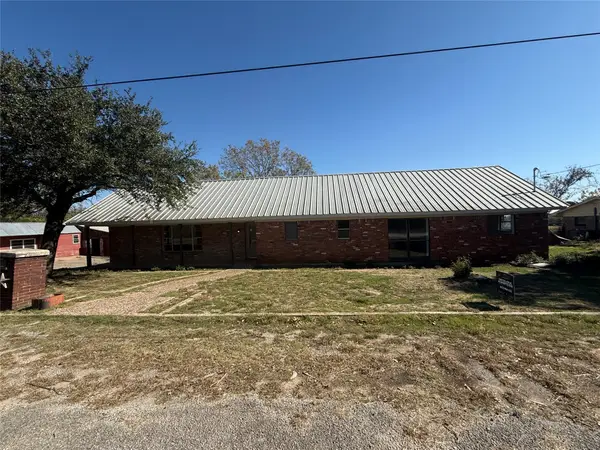 $375,000Active3 beds 2 baths2,244 sq. ft.
$375,000Active3 beds 2 baths2,244 sq. ft.1102 Chilton Street, Weatherford, TX 76086
MLS# 21113463Listed by: RE/MAX DFW ASSOCIATES - New
 $232,000Active3 beds 1 baths984 sq. ft.
$232,000Active3 beds 1 baths984 sq. ft.1401 W Ball Street, Weatherford, TX 76086
MLS# 21102020Listed by: EVANS & WILLIAMS REALTY GROUP, - New
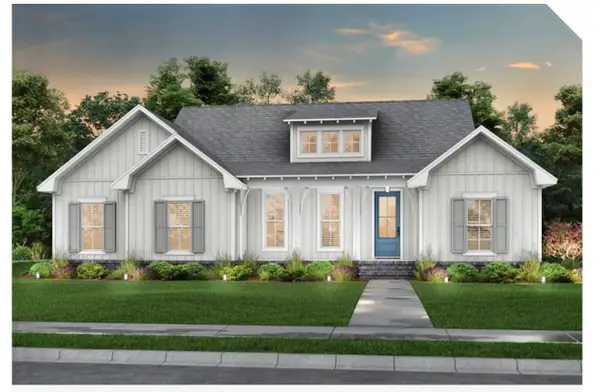 $424,900Active3 beds 2 baths1,697 sq. ft.
$424,900Active3 beds 2 baths1,697 sq. ft.1009 Sabrina Court, Weatherford, TX 76085
MLS# 21112879Listed by: BERKSHIRE HATHAWAYHS PENFED TX - New
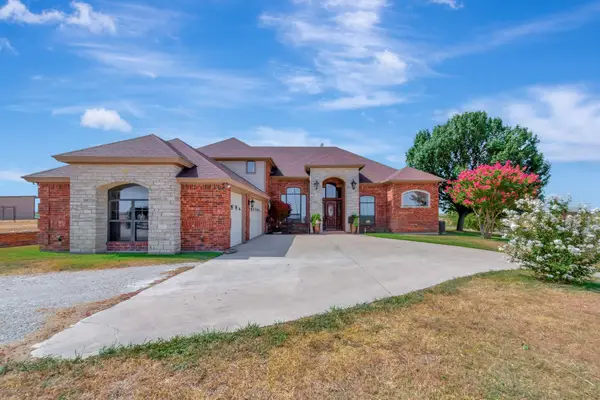 $949,000Active5 beds 4 baths4,242 sq. ft.
$949,000Active5 beds 4 baths4,242 sq. ft.5520 White Settlement Road, Weatherford, TX 76087
MLS# 21112923Listed by: PRIME REALTY, LLC - New
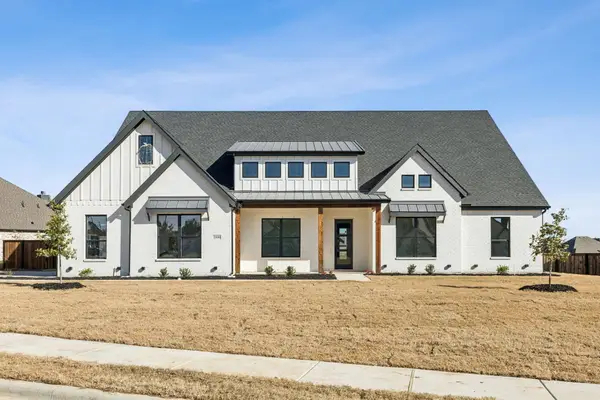 $635,000Active5 beds 4 baths2,949 sq. ft.
$635,000Active5 beds 4 baths2,949 sq. ft.2000 Vanderbilt Drive, Weatherford, TX 76088
MLS# 21112519Listed by: TDREALTY - New
 $635,000Active5 beds 4 baths2,949 sq. ft.
$635,000Active5 beds 4 baths2,949 sq. ft.2016 Vanderbilt Drive, Weatherford, TX 76088
MLS# 21112521Listed by: TDREALTY - New
 $374,500Active4 beds 2 baths1,959 sq. ft.
$374,500Active4 beds 2 baths1,959 sq. ft.1917 Windowmere Trail, Weatherford, TX 76085
MLS# 21110817Listed by: COLDWELL BANKER REALTY - New
 $500,000Active3 beds 2 baths2,022 sq. ft.
$500,000Active3 beds 2 baths2,022 sq. ft.805 Trenton Street, Weatherford, TX 76086
MLS# 21111630Listed by: LISTWITHFREEDOM.COM
