1061 Uplift Drive, Weatherford, TX 76087
Local realty services provided by:ERA Newlin & Company
Listed by: amanda ryan817-454-0499
Office: keller williams lonestar dfw
MLS#:21112944
Source:GDAR
Price summary
- Price:$559,888
- Price per sq. ft.:$226.77
About this home
BUILDER INCENTIVE $10,000 CLOSING COSTS! From the moment you pull up, this home feels like the kind of place you’ve been hoping to find. A full acre of land, a brand-new build, and the kind of layout that fits real life. Inside, the open living area is warm and inviting with coffered ceilings, a floor-to-ceiling brick fireplace, and natural light that makes the whole space feel bright and comfortable. The kitchen is exactly where you’ll want to gather, with a large granite island, custom vent hood, walk-in pantry, and plenty of room for cooking, hosting, or just enjoying a slow morning. The primary suite feels like a true retreat with a soaking tub, walk-in shower, dual vanities, and a huge closet that connects conveniently to the laundry room. The split layout gives everyone space, with two front bedrooms and a hall bath on one side and another spacious bedroom and full bath on the opposite end. It’s easy to picture hosting guests, raising a family, or simply enjoying privacy and comfort. Outdoor living is just as appealing. The covered back patio overlooks a wide, open yard with endless possibilities like a garden, a shop, a pool, or just a peaceful place to unwind. And with upgrades like foam insulation, wood-look tile, crown molding, EV-charging readiness, and an epoxy-coated garage floor, it’s clear this home was built with quality in mind. If you’re looking for space, comfort, and the chance to create the lifestyle you’ve been dreaming about, this Weatherford home makes it easy to picture your future here.
Contact an agent
Home facts
- Year built:2025
- Listing ID #:21112944
- Added:90 day(s) ago
- Updated:February 17, 2026 at 05:46 PM
Rooms and interior
- Bedrooms:4
- Total bathrooms:3
- Full bathrooms:3
- Living area:2,469 sq. ft.
Heating and cooling
- Cooling:Ceiling Fans, Central Air, Electric
- Heating:Central, Electric
Structure and exterior
- Roof:Composition
- Year built:2025
- Building area:2,469 sq. ft.
- Lot area:1 Acres
Schools
- High school:Weatherford
- Middle school:Hall
- Elementary school:Curtis
Finances and disclosures
- Price:$559,888
- Price per sq. ft.:$226.77
New listings near 1061 Uplift Drive
- New
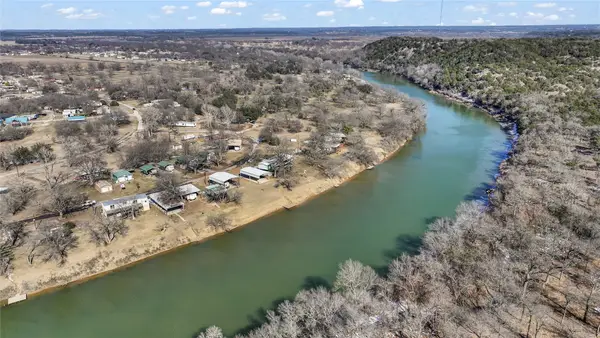 $350,000Active3 beds 2 baths870 sq. ft.
$350,000Active3 beds 2 baths870 sq. ft.133 Chavez Trail, Weatherford, TX 76087
MLS# 21181566Listed by: CENTURY 21 JUDGE FITE COMPANY - New
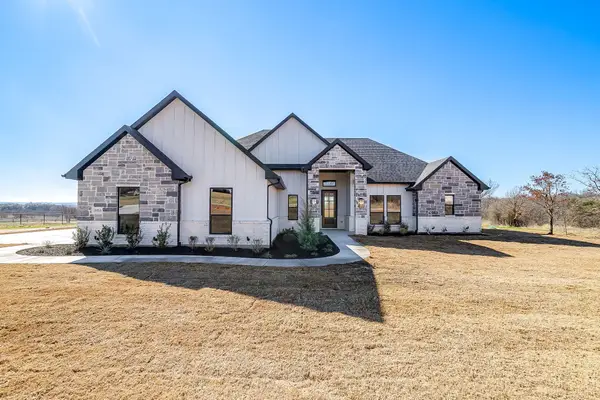 $575,000Active4 beds 3 baths2,611 sq. ft.
$575,000Active4 beds 3 baths2,611 sq. ft.1016 Freedom Court, Weatherford, TX 76088
MLS# 21181938Listed by: RE/MAX TRINITY - New
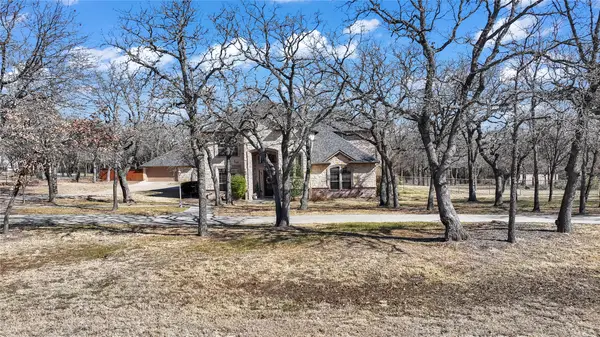 $1,149,000Active4 beds 5 baths4,724 sq. ft.
$1,149,000Active4 beds 5 baths4,724 sq. ft.116 Mcclintock Court, Weatherford, TX 76088
MLS# 21182134Listed by: PARKER DOUGLAS REALTY, INC. - New
 $509,000Active4 beds 3 baths2,448 sq. ft.
$509,000Active4 beds 3 baths2,448 sq. ft.1089 Flagstone Drive, Weatherford, TX 76085
MLS# 21180832Listed by: COLDWELL BANKER APEX, REALTORS - New
 $385,000Active4 beds 3 baths2,143 sq. ft.
$385,000Active4 beds 3 baths2,143 sq. ft.117 Marys Lane, Weatherford, TX 76086
MLS# 21181395Listed by: KELLER WILLIAMS REALTY - New
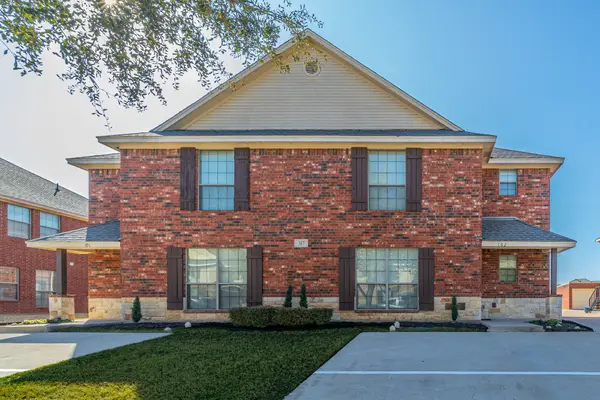 $695,000Active-- beds -- baths4,420 sq. ft.
$695,000Active-- beds -- baths4,420 sq. ft.317 Jennifer Court, Weatherford, TX 76086
MLS# 21181444Listed by: CENTURY 21 JUDGE FITE COMPANY - New
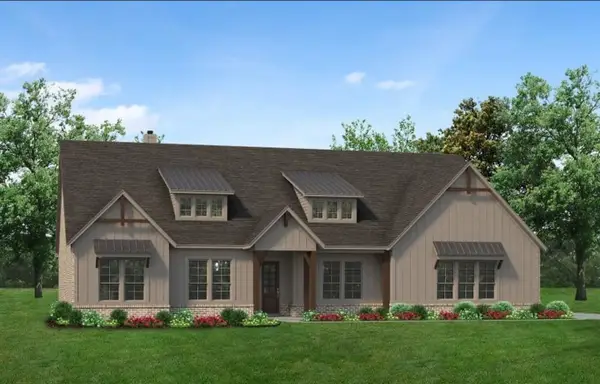 $620,550Active4 beds 3 baths2,857 sq. ft.
$620,550Active4 beds 3 baths2,857 sq. ft.524 Lantana Drive, Weatherford, TX 76085
MLS# 21181428Listed by: NTEX REALTY, LP - Open Sat, 1 to 3pmNew
 $229,500Active2 beds 1 baths958 sq. ft.
$229,500Active2 beds 1 baths958 sq. ft.813 S Lamar Street, Weatherford, TX 76086
MLS# 21176983Listed by: CENTURY 21 JUDGE FITE COMPANY - New
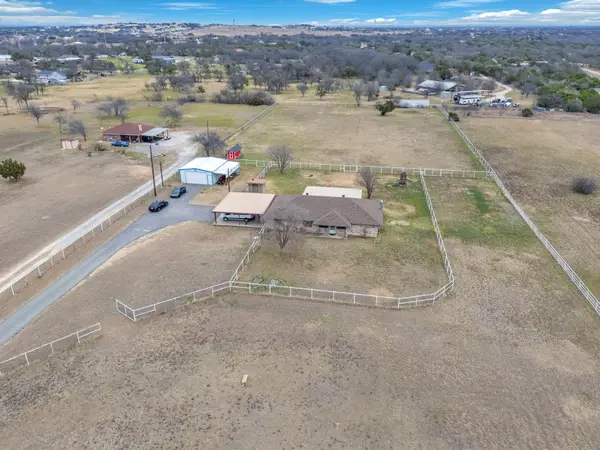 $529,000Active3 beds 2 baths2,108 sq. ft.
$529,000Active3 beds 2 baths2,108 sq. ft.6650 Veal Station Road, Weatherford, TX 76085
MLS# 21171914Listed by: BHHS PREMIER PROPERTIES - Open Sat, 1 to 3pmNew
 $435,000Active4 beds 3 baths2,617 sq. ft.
$435,000Active4 beds 3 baths2,617 sq. ft.830 Magnolia Drive, Weatherford, TX 76086
MLS# 21180893Listed by: PRIME REALTY, LLC

