108 A Stafford Trail, Weatherford, TX 76088
Local realty services provided by:ERA Myers & Myers Realty
Listed by: wendy hooten, michelle lin(817) 596-9446
Office: century 21 judge fite company
MLS#:21010254
Source:GDAR
Price summary
- Price:$625,000
- Price per sq. ft.:$224.82
About this home
****OPEN HOUSE THIS WEEKEND WAS CANCELLED DUE TO WEATHER***Nestled on 2 peaceful acres with sweeping pasture views, this stunning 5-bedroom, 4-bath Trinity home combines space, style, and modern functionality. With 3 separate HVAC zones and a nearly 500-ft insulated well, this home offers comfort and efficiency year-round. The 3-year-old roof and structure come with a 10-year warranty, ensuring peace of mind.
Step inside to an upgraded kitchen featuring quartz countertops, stainless steel appliances, a split oven, and a spacious walk-in pantry—all set on beautiful wood-look tile floors. Not to mention the marble counters in the bedrooms and laundry! The open-concept layout is ideal for entertaining, while the split-bedroom design offers privacy for everyone. A large downstairs office and a versatile upstairs suite or loft make perfect spaces for remote work, guests, teens, & in laws! ***If you would like this home with more land, please look at MLS 20979797***SELLER OPEN TO SELLER CONCESSIONS***
The luxurious primary suite includes a soaking tub, marble counters, a large walk-in shower, and an oversized walk-in closet! Every detail has been thoughtfully updated for comfort and elegance.
Outside, the massive backyard and adjoining lot offer endless possibilities—add a workshop, raise animals, or create your dream retreat! The additional lot includes one active and one capped water tap, ideal for future use or irrigation (See MLS #20979797 for home plus additional 2 acres for sale).
Enjoy the charm of country living with all the modern upgrades—this home is ready to welcome you with open skies and room to grow!
Contact an agent
Home facts
- Year built:2021
- Listing ID #:21010254
- Added:204 day(s) ago
- Updated:February 15, 2026 at 12:41 PM
Rooms and interior
- Bedrooms:5
- Total bathrooms:5
- Full bathrooms:3
- Half bathrooms:2
- Living area:2,780 sq. ft.
Heating and cooling
- Cooling:Ceiling Fans, Central Air
- Heating:Central
Structure and exterior
- Roof:Composition
- Year built:2021
- Building area:2,780 sq. ft.
- Lot area:2 Acres
Schools
- High school:Perrin
- Middle school:Perrin
- Elementary school:Perrin
Utilities
- Water:Well
Finances and disclosures
- Price:$625,000
- Price per sq. ft.:$224.82
- Tax amount:$6,798
New listings near 108 A Stafford Trail
- New
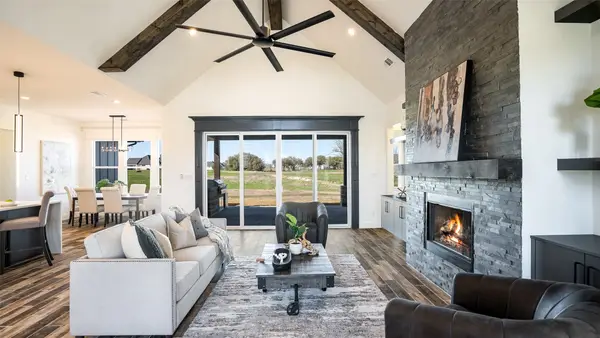 $575,000Active4 beds 3 baths2,500 sq. ft.
$575,000Active4 beds 3 baths2,500 sq. ft.1023 Elevation Trail, Weatherford, TX 76087
MLS# 21180429Listed by: TDREALTY - New
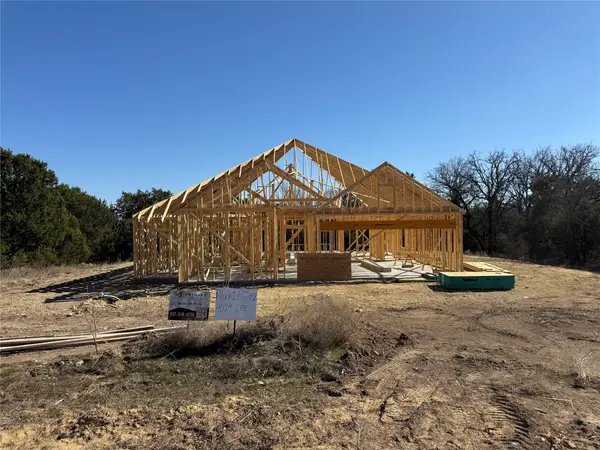 $485,000Active3 beds 2 baths2,182 sq. ft.
$485,000Active3 beds 2 baths2,182 sq. ft.4024 Life Drive, Weatherford, TX 76088
MLS# 21177886Listed by: EXP REALTY LLC - New
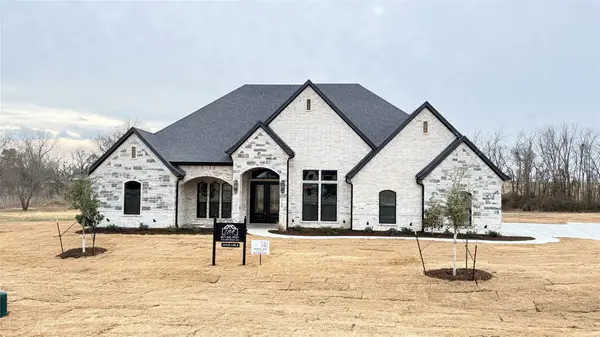 $799,900Active3 beds 3 baths3,045 sq. ft.
$799,900Active3 beds 3 baths3,045 sq. ft.213 Desperado Court, Weatherford, TX 76088
MLS# 21179095Listed by: NEXTHOME INTEGRITY GROUP - New
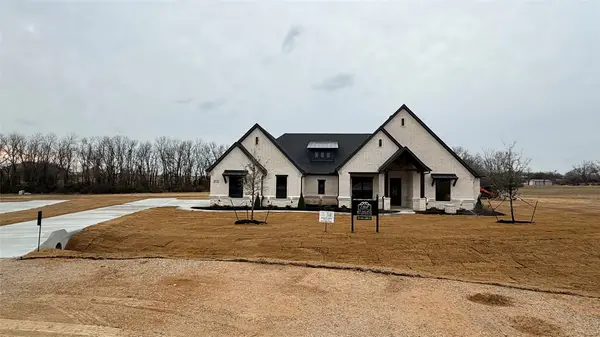 $749,900Active4 beds 3 baths2,746 sq. ft.
$749,900Active4 beds 3 baths2,746 sq. ft.212 Desperado Court, Weatherford, TX 76088
MLS# 21179099Listed by: NEXTHOME INTEGRITY GROUP - New
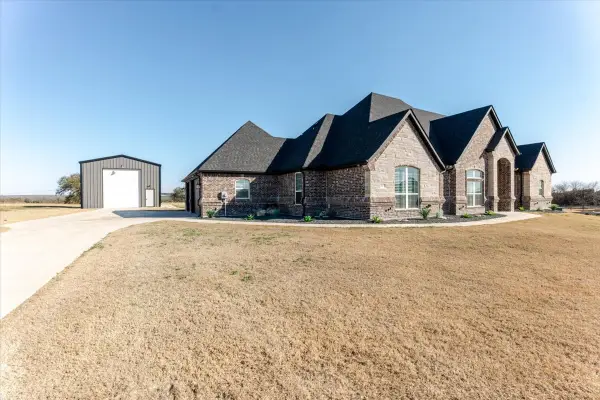 $589,900Active3 beds 2 baths2,123 sq. ft.
$589,900Active3 beds 2 baths2,123 sq. ft.3077 Infinity Drive, Weatherford, TX 76087
MLS# 21178723Listed by: 5 STAR REALTY - New
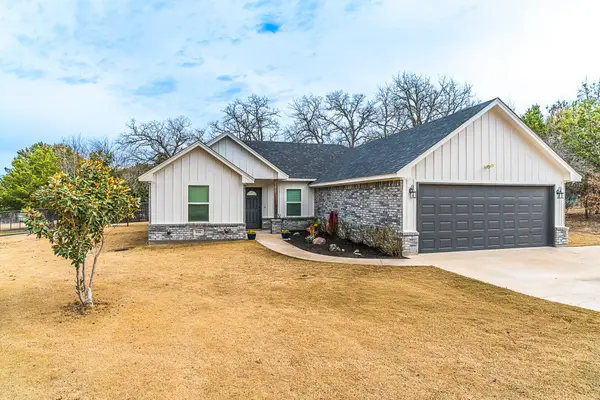 $389,900Active3 beds 2 baths1,413 sq. ft.
$389,900Active3 beds 2 baths1,413 sq. ft.156 Ronnie Lane, Weatherford, TX 76088
MLS# 21176957Listed by: BERKSHIRE HATHAWAYHS PENFED TX - New
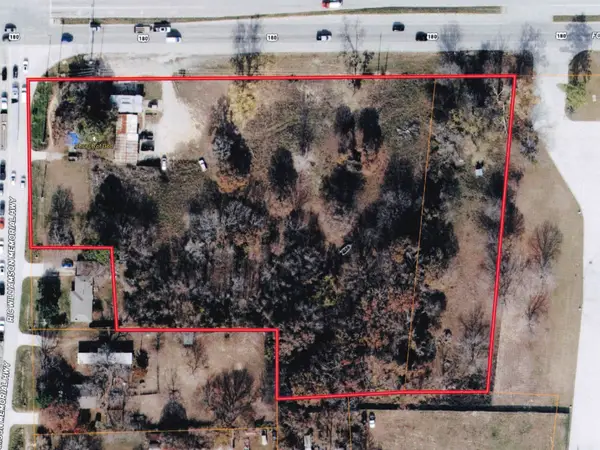 $7,650,170Active5.03 Acres
$7,650,170Active5.03 Acres2302 Fort Worth Highway, Weatherford, TX 76087
MLS# 21179564Listed by: CLARK REAL ESTATE GROUP - New
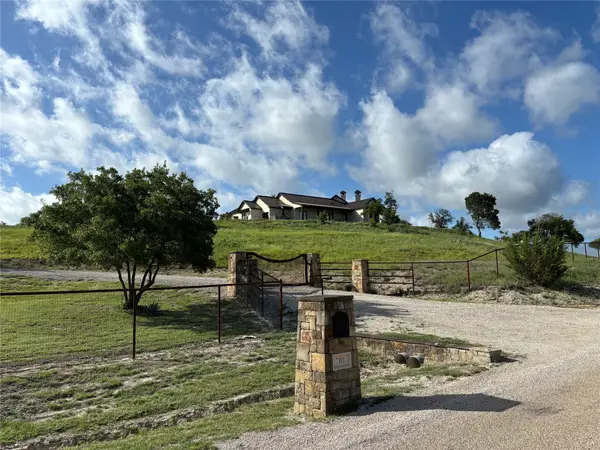 $2,150,000Active3 beds 3 baths2,930 sq. ft.
$2,150,000Active3 beds 3 baths2,930 sq. ft.701 Cactus Rio Drive, Weatherford, TX 76087
MLS# 21157580Listed by: WOODSTREAM REALTY - New
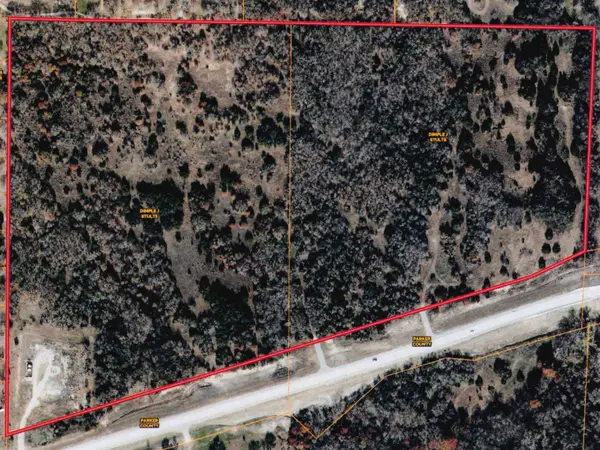 $3,431,195Active62.5 Acres
$3,431,195Active62.5 Acres2301 Ric Williamson Highway, Weatherford, TX 76085
MLS# 21179325Listed by: CLARK REAL ESTATE GROUP - New
 $459,000Active4 beds 2 baths2,150 sq. ft.
$459,000Active4 beds 2 baths2,150 sq. ft.108 Falcons Eye Court, Weatherford, TX 76087
MLS# 21174214Listed by: REDFIN CORPORATION

