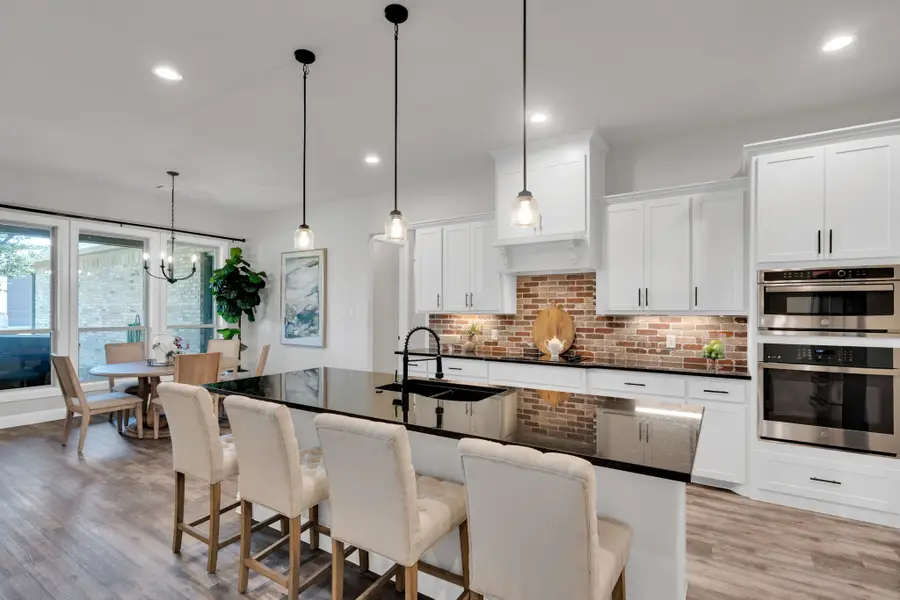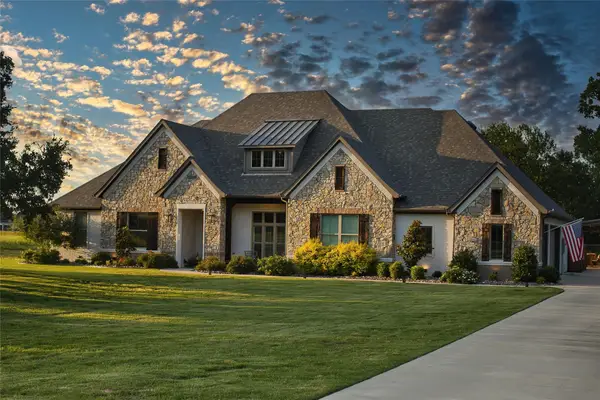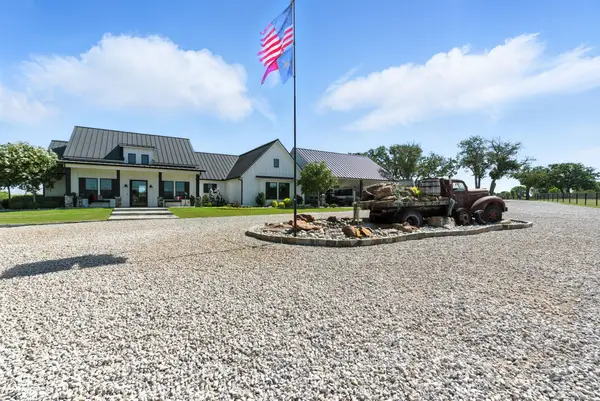109 N Silver Saddle Trail, Weatherford, TX 76087
Local realty services provided by:ERA Steve Cook & Co, Realtors



Listed by:rayna lee469-682-1772
Office:keller williams realty dpr
MLS#:21025875
Source:GDAR
Price summary
- Price:$759,000
- Price per sq. ft.:$258.43
- Monthly HOA dues:$20.83
About this home
Custom Country Retreat on 2 Acres in Silver Saddle Ranch! Nestled on 2 acres in the sought-after Weatherford ISD, this 2023-built 4-bedroom, 3.5-bath ranch blends modern luxury with timeless country charm. The thoughtful floor plan features two primary suites—perfect for multi-generational living or a private in-law suite with its own bath. Inside, an open-concept layout with split bedrooms offers both comfort and versatility. The chef’s kitchen impresses with custom cabinetry, granite countertops, decorative lighting, a wine bar, built-ins, and generous storage. Outdoors, enjoy massive oak trees and brand-new top rail, no-climb wire fencing—ideal for pets or your own private retreat. A commercial-grade metal building with upgraded 24-gauge panel walls and roof, 14' x 14' commercial roll-up door, pedestrian door, 36-inch brick veneer, and 6-inch concrete slab is perfect for hobbies, storage, or ranch operations. Additional highlights: Ready-to-build 2nd story, Starlink internet ready with active Wi-Fi, full irrigation, private well, new back & side yard fencing, and 3-car attached garage. Expansive covered patios front and back offer year-round outdoor living. The back porch features a fireplace and Alexa-enabled TV—perfect for game days or movie nights under the stars. Whether you’re savoring coffee, hosting at sunset, or relaxing under the oaks, this property delivers both peace and practicality. Just a short drive from Fort Worth, you’ll love the perfect balance—peaceful country living yet only 10 minutes from shopping and dining. Adventure awaits just 15 minutes away at the scenic Brazos River west of Weatherford, popular for kayaking, canoeing, tubing, and fishing. Your dream ranch lifestyle awaits—schedule your showing today!
Contact an agent
Home facts
- Year built:2023
- Listing Id #:21025875
- Added:9 day(s) ago
- Updated:August 16, 2025 at 06:41 PM
Rooms and interior
- Bedrooms:4
- Total bathrooms:4
- Full bathrooms:3
- Half bathrooms:1
- Living area:2,937 sq. ft.
Heating and cooling
- Cooling:Ceiling Fans, Central Air, Electric
- Heating:Central, Electric
Structure and exterior
- Roof:Composition
- Year built:2023
- Building area:2,937 sq. ft.
- Lot area:2.02 Acres
Schools
- High school:Weatherford
- Middle school:Hall
- Elementary school:Curtis
Utilities
- Water:Well
Finances and disclosures
- Price:$759,000
- Price per sq. ft.:$258.43
New listings near 109 N Silver Saddle Trail
- New
 $92,500Active2.32 Acres
$92,500Active2.32 Acres6612 Hico Court, Weatherford, TX 76087
MLS# 21035712Listed by: BLACK REAL ESTATE, LLC - New
 $949,990Active4 beds 4 baths3,453 sq. ft.
$949,990Active4 beds 4 baths3,453 sq. ft.124 Heritage Springs Drive, Weatherford, TX 76087
MLS# 21035358Listed by: BEYCOME BROKERAGE REALTY LLC - New
 $135,000Active2.01 Acres
$135,000Active2.01 Acres1009 Kingsley Court, Weatherford, TX 76087
MLS# 21028593Listed by: REAL BROKER, LLC - New
 $2,750,000Active4 beds 5 baths3,350 sq. ft.
$2,750,000Active4 beds 5 baths3,350 sq. ft.1403 N Fm 113, Weatherford, TX 76088
MLS# 20989931Listed by: CLARK REAL ESTATE GROUP - New
 $625,000Active4 beds 3 baths2,661 sq. ft.
$625,000Active4 beds 3 baths2,661 sq. ft.1030 Rio Grande Way, Weatherford, TX 76087
MLS# 21033767Listed by: KELLER WILLIAMS HERITAGE WEST - New
 $1,393,700Active36.2 Acres
$1,393,700Active36.2 AcresTBD Old Mineral Wells Highway, Weatherford, TX 76088
MLS# 21033712Listed by: KELLER WILLIAMS HERITAGE WEST - New
 $299,500Active3 beds 2 baths1,344 sq. ft.
$299,500Active3 beds 2 baths1,344 sq. ft.1402 King Street, Weatherford, TX 76086
MLS# 21031396Listed by: ESOURCE REAL ESTATE LLC - New
 $406,980Active4 beds 3 baths2,261 sq. ft.
$406,980Active4 beds 3 baths2,261 sq. ft.2217 Trace Ridge Drive, Weatherford, TX 76087
MLS# 21034478Listed by: FATHOM REALTY LLC - Open Sun, 2 to 4pmNew
 $285,000Active3 beds 2 baths1,245 sq. ft.
$285,000Active3 beds 2 baths1,245 sq. ft.1221 Elmira Street, Weatherford, TX 76086
MLS# 21034454Listed by: CENTURY 21 JUDGE FITE COMPANY - New
 $99,990Active3 beds 2 baths1,400 sq. ft.
$99,990Active3 beds 2 baths1,400 sq. ft.428 Mesquite Trail, Weatherford, TX 76087
MLS# 21032923Listed by: BARCODE PROPERTIES
