1097 Woodland Road, Weatherford, TX 76088
Local realty services provided by:ERA Newlin & Company
Listed by: ben caballero888-872-6006
Office: homesusa.com
MLS#:20855207
Source:GDAR
Price summary
- Price:$687,990
- Price per sq. ft.:$204.21
- Monthly HOA dues:$125
About this home
MLS# 20855207 - Built by Dunhill Homes - Ready Now! ~ Nestled in the exclusive, gated community of Woodland Lakes Estates, 1097 Woodland Rd offers 3,369 square feet of modern elegance and thoughtful design. The expansive Hillside floor plan features 5 bedrooms, 3.5 bathrooms, and a 3-car garage, providing ample space for both comfort and functionality. At the heart of the home, the gourmet kitchen boasts sleek waterfall countertops, The open concept living area includes a cozy fireplace and direct access to the covered back patio, creating a seamless flow for entertainment and relaxation. The luxurious primary suite on the main floor offers a private retreat with a spa-inspired ensuite bath and a generous walk-in closet. Separate secondary bedrooms, game room, study and powder bath complete the first level. Upstairs, a versatile additional living area and a fifth bedroom with a private bathroom make it an ideal space for guests or an in-law suite.
Contact an agent
Home facts
- Year built:2025
- Listing ID #:20855207
- Added:344 day(s) ago
- Updated:February 15, 2026 at 12:41 PM
Rooms and interior
- Bedrooms:5
- Total bathrooms:4
- Full bathrooms:3
- Half bathrooms:1
- Living area:3,369 sq. ft.
Heating and cooling
- Cooling:Ceiling Fans, Central Air, Electric
- Heating:Central, Electric
Structure and exterior
- Roof:Composition
- Year built:2025
- Building area:3,369 sq. ft.
- Lot area:2.15 Acres
Schools
- High school:Peaster
- Middle school:Peaster
- Elementary school:Peaster
Finances and disclosures
- Price:$687,990
- Price per sq. ft.:$204.21
- Tax amount:$881
New listings near 1097 Woodland Road
- New
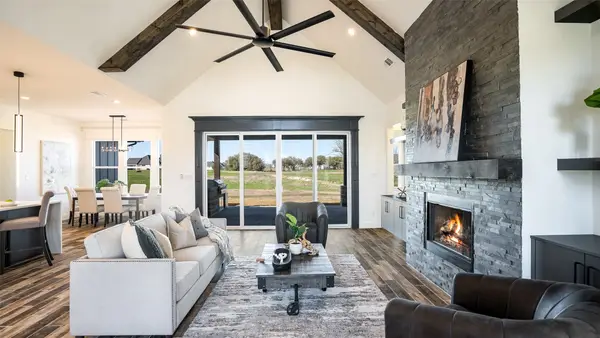 $575,000Active4 beds 3 baths2,500 sq. ft.
$575,000Active4 beds 3 baths2,500 sq. ft.1023 Elevation Trail, Weatherford, TX 76087
MLS# 21180429Listed by: TDREALTY - New
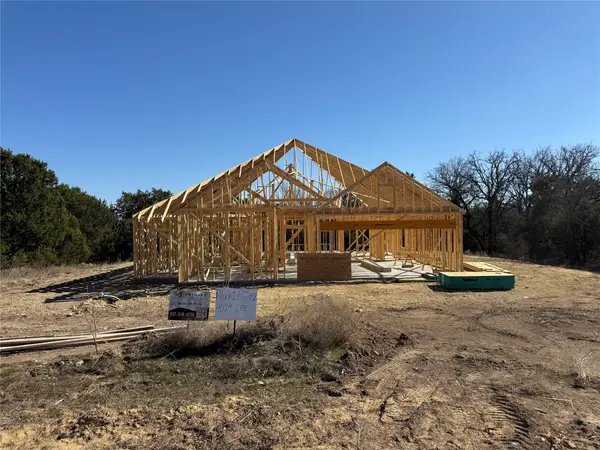 $485,000Active3 beds 2 baths2,182 sq. ft.
$485,000Active3 beds 2 baths2,182 sq. ft.4024 Life Drive, Weatherford, TX 76088
MLS# 21177886Listed by: EXP REALTY LLC - New
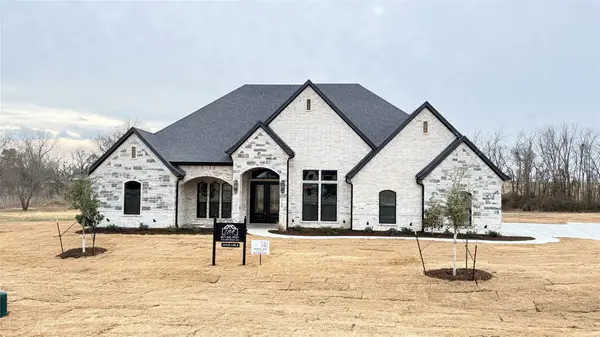 $799,900Active3 beds 3 baths3,045 sq. ft.
$799,900Active3 beds 3 baths3,045 sq. ft.213 Desperado Court, Weatherford, TX 76088
MLS# 21179095Listed by: NEXTHOME INTEGRITY GROUP - New
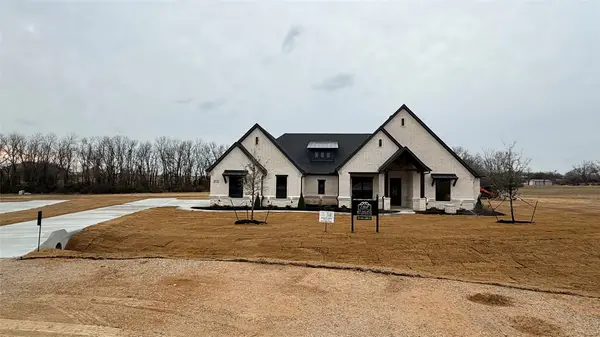 $749,900Active4 beds 3 baths2,746 sq. ft.
$749,900Active4 beds 3 baths2,746 sq. ft.212 Desperado Court, Weatherford, TX 76088
MLS# 21179099Listed by: NEXTHOME INTEGRITY GROUP - New
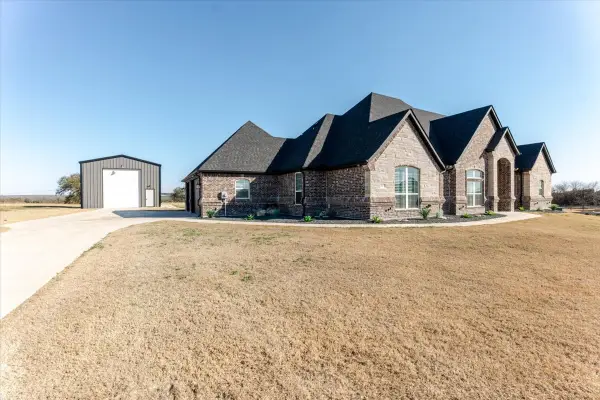 $589,900Active3 beds 2 baths2,123 sq. ft.
$589,900Active3 beds 2 baths2,123 sq. ft.3077 Infinity Drive, Weatherford, TX 76087
MLS# 21178723Listed by: 5 STAR REALTY - New
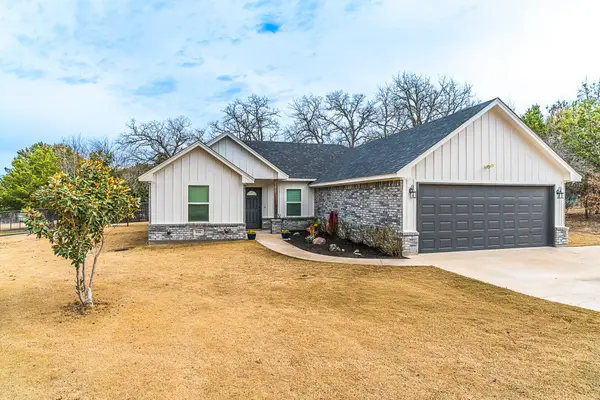 $389,900Active3 beds 2 baths1,413 sq. ft.
$389,900Active3 beds 2 baths1,413 sq. ft.156 Ronnie Lane, Weatherford, TX 76088
MLS# 21176957Listed by: BERKSHIRE HATHAWAYHS PENFED TX - New
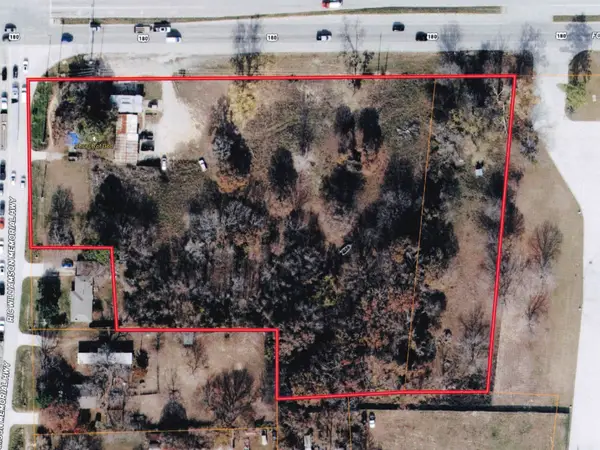 $7,650,170Active5.03 Acres
$7,650,170Active5.03 Acres2302 Fort Worth Highway, Weatherford, TX 76087
MLS# 21179564Listed by: CLARK REAL ESTATE GROUP - New
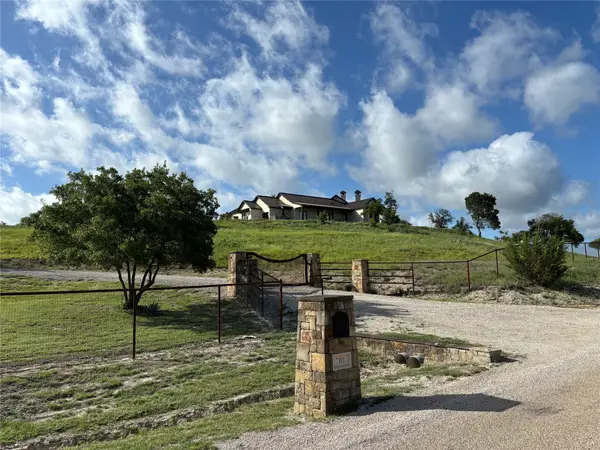 $2,150,000Active3 beds 3 baths2,930 sq. ft.
$2,150,000Active3 beds 3 baths2,930 sq. ft.701 Cactus Rio Drive, Weatherford, TX 76087
MLS# 21157580Listed by: WOODSTREAM REALTY - New
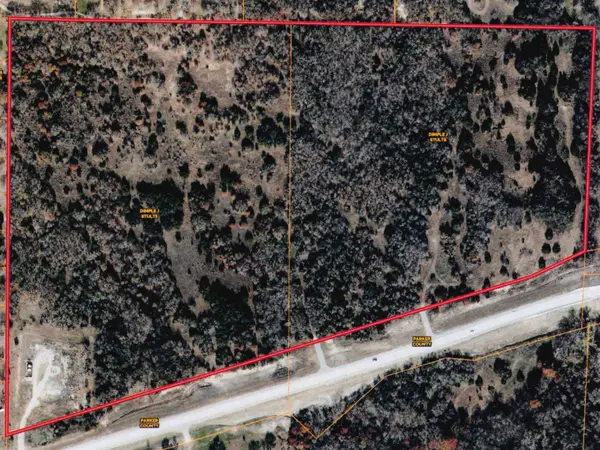 $3,431,195Active62.5 Acres
$3,431,195Active62.5 Acres2301 Ric Williamson Highway, Weatherford, TX 76085
MLS# 21179325Listed by: CLARK REAL ESTATE GROUP - New
 $459,000Active4 beds 2 baths2,150 sq. ft.
$459,000Active4 beds 2 baths2,150 sq. ft.108 Falcons Eye Court, Weatherford, TX 76087
MLS# 21174214Listed by: REDFIN CORPORATION

