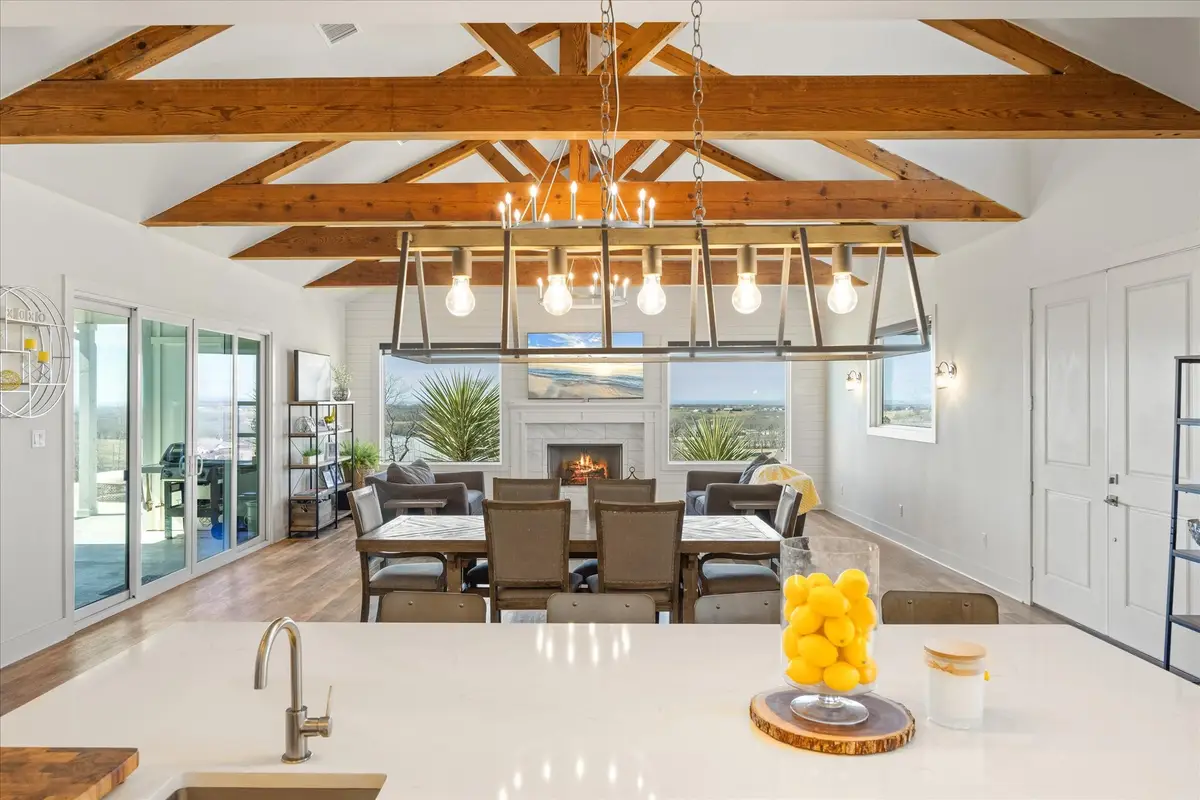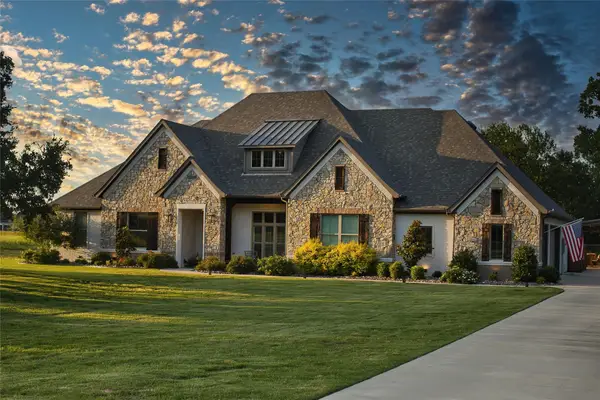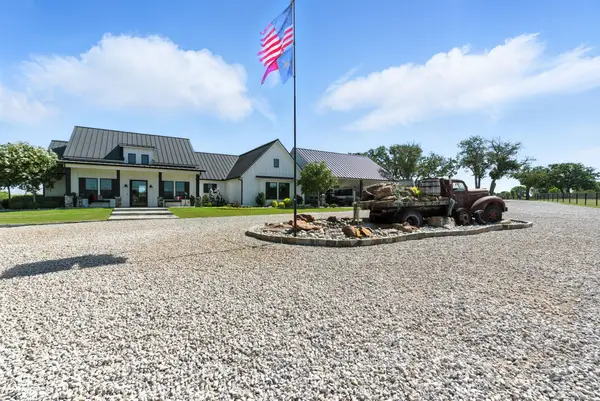124 Mike Thornton Court, Weatherford, TX 76088
Local realty services provided by:ERA Empower



Listed by:debbie roberts817-219-2725
Office:keller williams brazos west
MLS#:20981999
Source:GDAR
Price summary
- Price:$819,900
- Price per sq. ft.:$332.08
About this home
Perched on a hill with breathtaking panoramic views and a stunning night sky, this unique property offers an exceptional blend of luxury and functionality. The open-concept living room features soaring cathedral ceilings with wood beams, seamlessly flowing into a spacious kitchen with quartz countertops, a large island, abundant cabinetry, stainless steel appliances, a gas range with a pot filler, and a charming barn door leading to the walk-in pantry. Luxury vinyl wood plank flooring runs throughout the home, complemented by marble floors in the bathrooms. Oversized bedrooms provide ample space, with the expansive primary suite offering a spa-like bathroom featuring a dual-head shower, freestanding soaking tub, and French doors opening to the patio and pool area. Entertainers' pool, 17 x 36, and Hot tub with sun deck. Outdoor bathroom for the pool area. Situated on two acres, this property boasts a 30x40 insulated shop with an attached guest house, a 30x50 shop currently used as a batting cage and indoor hockey space, and even a private baseball field. A rare find with endless possibilities, this home is truly one-of-a-kind.
Contact an agent
Home facts
- Year built:2018
- Listing Id #:20981999
- Added:53 day(s) ago
- Updated:August 09, 2025 at 11:40 AM
Rooms and interior
- Bedrooms:3
- Total bathrooms:3
- Full bathrooms:2
- Half bathrooms:1
- Living area:2,469 sq. ft.
Heating and cooling
- Cooling:Attic Fan, Ceiling Fans, Central Air, Electric
- Heating:Central, Electric
Structure and exterior
- Roof:Composition, Metal
- Year built:2018
- Building area:2,469 sq. ft.
- Lot area:2.07 Acres
Schools
- High school:Millsap
- Middle school:Millsap
- Elementary school:Millsap
Finances and disclosures
- Price:$819,900
- Price per sq. ft.:$332.08
- Tax amount:$13,279
New listings near 124 Mike Thornton Court
- New
 $92,500Active2.32 Acres
$92,500Active2.32 Acres6612 Hico Court, Weatherford, TX 76087
MLS# 21035712Listed by: BLACK REAL ESTATE, LLC - New
 $949,990Active4 beds 4 baths3,453 sq. ft.
$949,990Active4 beds 4 baths3,453 sq. ft.124 Heritage Springs Drive, Weatherford, TX 76087
MLS# 21035358Listed by: BEYCOME BROKERAGE REALTY LLC - New
 $135,000Active2.01 Acres
$135,000Active2.01 Acres1009 Kingsley Court, Weatherford, TX 76087
MLS# 21028593Listed by: REAL BROKER, LLC - New
 $2,750,000Active4 beds 5 baths3,350 sq. ft.
$2,750,000Active4 beds 5 baths3,350 sq. ft.1403 N Fm 113, Weatherford, TX 76088
MLS# 20989931Listed by: CLARK REAL ESTATE GROUP - New
 $625,000Active4 beds 3 baths2,661 sq. ft.
$625,000Active4 beds 3 baths2,661 sq. ft.1030 Rio Grande Way, Weatherford, TX 76087
MLS# 21033767Listed by: KELLER WILLIAMS HERITAGE WEST - New
 $1,393,700Active36.2 Acres
$1,393,700Active36.2 AcresTBD Old Mineral Wells Highway, Weatherford, TX 76088
MLS# 21033712Listed by: KELLER WILLIAMS HERITAGE WEST - New
 $299,500Active3 beds 2 baths1,344 sq. ft.
$299,500Active3 beds 2 baths1,344 sq. ft.1402 King Street, Weatherford, TX 76086
MLS# 21031396Listed by: ESOURCE REAL ESTATE LLC - New
 $406,980Active4 beds 3 baths2,261 sq. ft.
$406,980Active4 beds 3 baths2,261 sq. ft.2217 Trace Ridge Drive, Weatherford, TX 76087
MLS# 21034478Listed by: FATHOM REALTY LLC - Open Sun, 2 to 4pmNew
 $285,000Active3 beds 2 baths1,245 sq. ft.
$285,000Active3 beds 2 baths1,245 sq. ft.1221 Elmira Street, Weatherford, TX 76086
MLS# 21034454Listed by: CENTURY 21 JUDGE FITE COMPANY - New
 $99,990Active3 beds 2 baths1,400 sq. ft.
$99,990Active3 beds 2 baths1,400 sq. ft.428 Mesquite Trail, Weatherford, TX 76087
MLS# 21032923Listed by: BARCODE PROPERTIES
