128 Fan Mill Trail, Weatherford, TX 76085
Local realty services provided by:ERA Empower
Listed by: ben caballero888-872-6006
Office: homesusa.com
MLS#:20941570
Source:GDAR
Price summary
- Price:$554,990
- Price per sq. ft.:$230.86
About this home
MLS# 20941570 - Built by Dunhill Homes - Ready Now! ~ This exquisite traditional single-family residence, set for completion in September 2025, offers an impressive 2,404 square feet of living space. Featuring 4 spacious primary bedrooms and 4 bathrooms (3 full, 1 half), this thoughtfully designed home caters to modern living. The open floor plan seamlessly connects the eat-in kitchen, complete with a pantry, to the inviting living area, which boasts an electric fireplace. Additional highlights include a dedicated dining area, walk-in closets, and smart home capabilities. The interior showcases a blend of carpet, ceramic tile, and wood flooring, while central heating and cooling ensure year-round comfort. Enjoy the privacy of your yard and the convenience of a 2-car garage. Located within the highly regarded Springtown ISD, this home is positioned in the desirable Windmill Creeks subdivision, close to local schools. Don't miss the opportunity to make this brand-new home yours!
Contact an agent
Home facts
- Year built:2025
- Listing ID #:20941570
- Added:227 day(s) ago
- Updated:January 02, 2026 at 12:35 PM
Rooms and interior
- Bedrooms:4
- Total bathrooms:4
- Full bathrooms:3
- Half bathrooms:1
- Living area:2,404 sq. ft.
Heating and cooling
- Cooling:Central Air, Electric
- Heating:Central, Electric
Structure and exterior
- Roof:Composition
- Year built:2025
- Building area:2,404 sq. ft.
- Lot area:2.03 Acres
Schools
- High school:Springtown
- Middle school:Springtown
- Elementary school:Springtown
Finances and disclosures
- Price:$554,990
- Price per sq. ft.:$230.86
New listings near 128 Fan Mill Trail
- New
 $264,999Active3 beds 2 baths1,003 sq. ft.
$264,999Active3 beds 2 baths1,003 sq. ft.318 S Walnut Street, Weatherford, TX 76086
MLS# 21142366Listed by: MCCOY REALTY - New
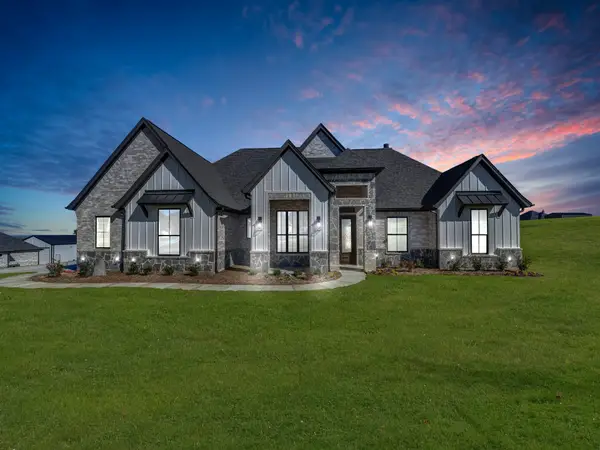 $627,500Active4 beds 3 baths2,630 sq. ft.
$627,500Active4 beds 3 baths2,630 sq. ft.143 Oak Meadow Lane, Weatherford, TX 76085
MLS# 21142255Listed by: NEXTHOME INTEGRITY GROUP - New
 $479,900Active4 beds 2 baths1,925 sq. ft.
$479,900Active4 beds 2 baths1,925 sq. ft.2001 Collin Street, Weatherford, TX 76085
MLS# 21141738Listed by: BERKSHIRE HATHAWAYHS PENFED TX - New
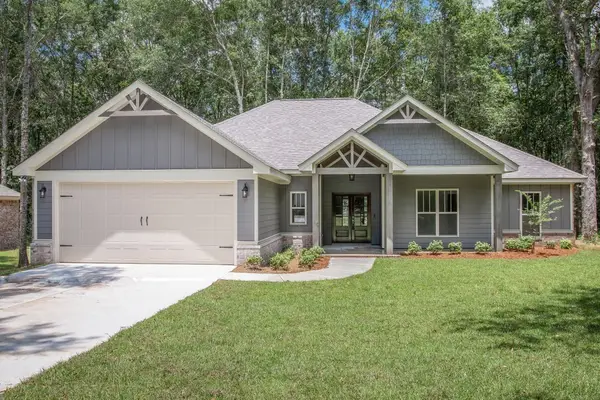 $495,000Active4 beds 3 baths1,982 sq. ft.
$495,000Active4 beds 3 baths1,982 sq. ft.1017 Sabrina Court, Weatherford, TX 76085
MLS# 21141677Listed by: BERKSHIRE HATHAWAYHS PENFED TX - New
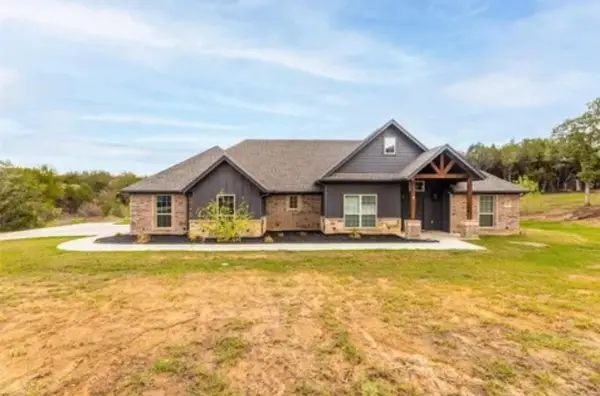 $430,000Active3 beds 2 baths2,016 sq. ft.
$430,000Active3 beds 2 baths2,016 sq. ft.136 Cottongame Road, Weatherford, TX 76088
MLS# 21141463Listed by: EXP REALTY - Open Sun, 1 to 3pmNew
 $699,999Active5 beds 4 baths3,365 sq. ft.
$699,999Active5 beds 4 baths3,365 sq. ft.195 Brook Hollow Lane, Weatherford, TX 76088
MLS# 21139542Listed by: HARBCO REALTY - New
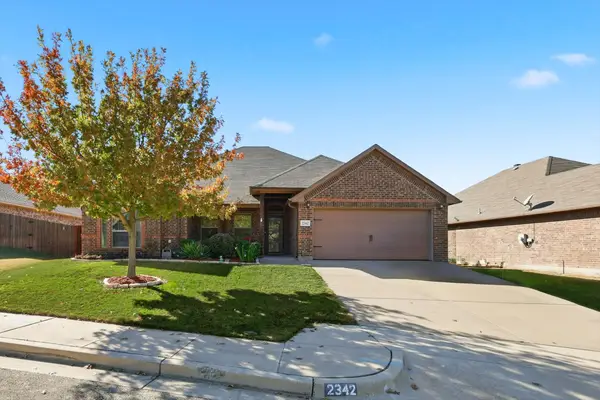 $350,000Active3 beds 2 baths1,898 sq. ft.
$350,000Active3 beds 2 baths1,898 sq. ft.2342 Trace Ridge Drive, Weatherford, TX 76087
MLS# 21131347Listed by: EXP REALTY LLC - New
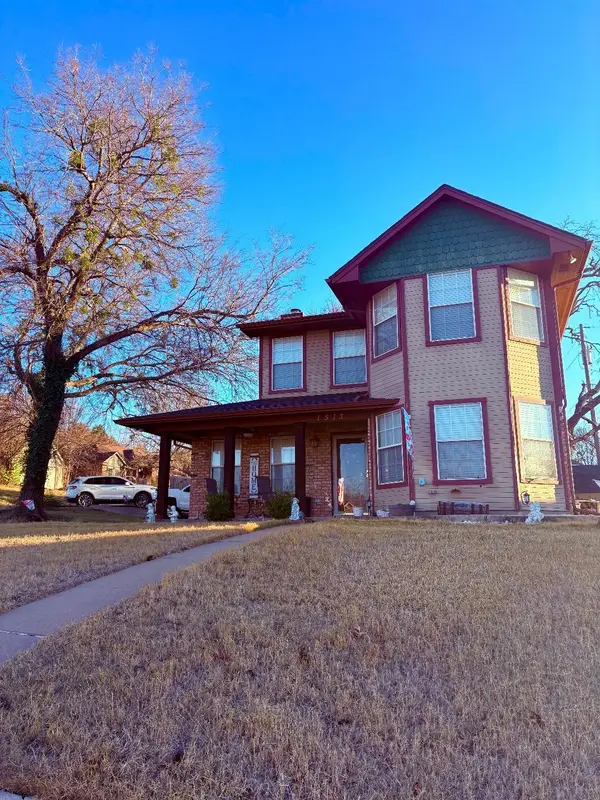 $318,500Active3 beds 3 baths1,617 sq. ft.
$318,500Active3 beds 3 baths1,617 sq. ft.1513 Shadow Run, Weatherford, TX 76086
MLS# 21141343Listed by: ULTIMA REAL ESTATE SERVICES - New
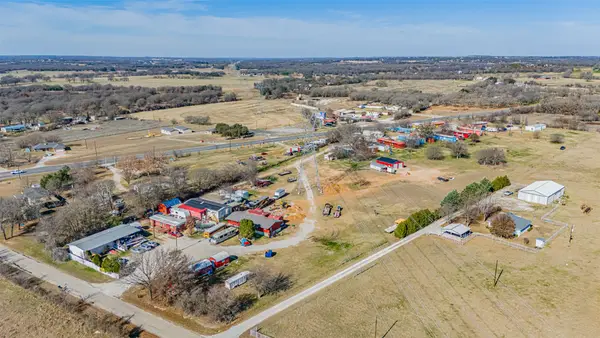 $1,200,000Active-- beds -- baths1,500 sq. ft.
$1,200,000Active-- beds -- baths1,500 sq. ft.109 Dill Road, Weatherford, TX 76085
MLS# 21141368Listed by: AMERIPLEX REALTY, INC. - New
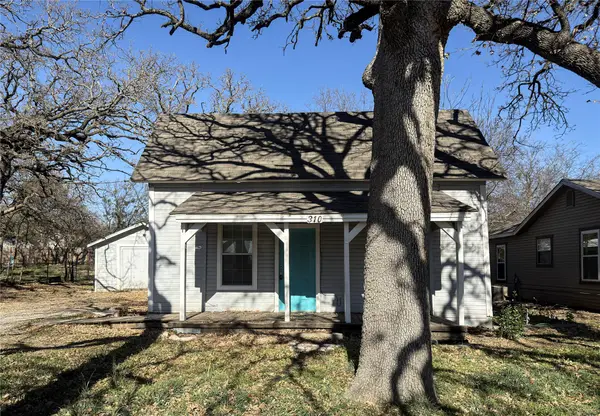 $184,900Active2 beds 1 baths919 sq. ft.
$184,900Active2 beds 1 baths919 sq. ft.310 W Russell Street, Weatherford, TX 76086
MLS# 21141355Listed by: SOURCE 1 REAL ESTATE - MINERAL WELLS
