1511 Cabaniss Lane, Weatherford, TX 76088
Local realty services provided by:ERA Courtyard Real Estate
Listed by:elia garces817-578-0647
Office:keller williams brazos west
MLS#:20945175
Source:GDAR
Price summary
- Price:$525,000
- Price per sq. ft.:$223.02
About this home
Spacious Custom Home with Workshop, RV Storage, and Acreage Experience peaceful country living just minutes from Weatherford, Mineral Wells, and Millsap. This beautifully designed 4-bedroom, 3-bath custom home sits on 2.3 acres and offers a thoughtful open-concept layout, freshly stained concrete floors, and a cozy wood-burning stove for added charm and warmth. Great sized primary suite features tray ceilings, a large walk-in closet, a jetted tub, and a separate walk-in shower. The kitchen, dining, and living areas make everyday living and entertaining a breeze. Bring your horses and your hobbies—this property is fully fenced and includes front and back pastures, RV parking, and a large 30x40 workshop with 220 power, wood burning barrel kit, plumbing for an air compressor, car lift ready, and space for additional vehicles. There's also a 2,500-gallon storage tank for the private well, which is equipped with a water softener. There is also a reverse osmosis system in the kitchen. Need extra space? A second detached building offers flexibility for a home gym, office, studio, or rec room. Plus, enjoy direct access to trails leading to Mineral Wells State Park—perfect for walking, jogging, or horseback riding. If you're looking for space, functionality, and a taste of Texas country living, this one checks all the boxes.
Contact an agent
Home facts
- Year built:2004
- Listing ID #:20945175
- Added:134 day(s) ago
- Updated:October 11, 2025 at 07:44 PM
Rooms and interior
- Bedrooms:4
- Total bathrooms:3
- Full bathrooms:3
- Living area:2,354 sq. ft.
Heating and cooling
- Cooling:Ceiling Fans, Central Air, Electric
- Heating:Central, Electric, Fireplaces
Structure and exterior
- Roof:Composition
- Year built:2004
- Building area:2,354 sq. ft.
- Lot area:2.3 Acres
Schools
- High school:Millsap
- Middle school:Garner
- Elementary school:Garner
Utilities
- Water:Well
Finances and disclosures
- Price:$525,000
- Price per sq. ft.:$223.02
- Tax amount:$6,504
New listings near 1511 Cabaniss Lane
- New
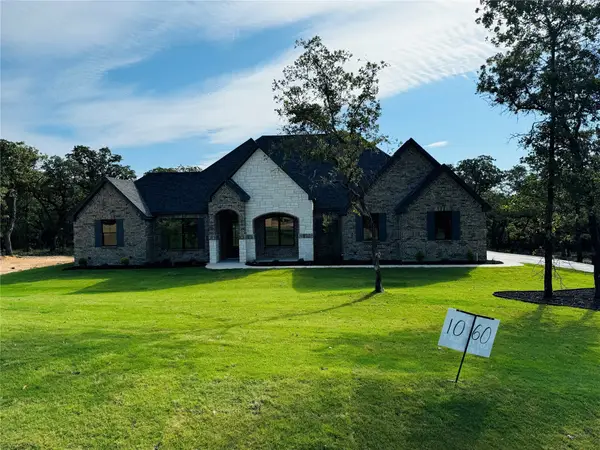 $539,995Active4 beds 3 baths2,243 sq. ft.
$539,995Active4 beds 3 baths2,243 sq. ft.1060 Arbor Vista Drive, Azle, TX 76020
MLS# 21085662Listed by: ATKINS & CO. - New
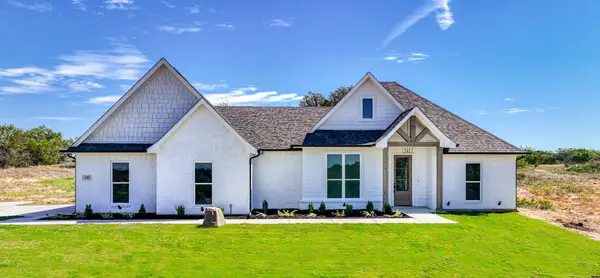 $460,000Active4 beds 2 baths1,789 sq. ft.
$460,000Active4 beds 2 baths1,789 sq. ft.209 Jefferson Way, Weatherford, TX 76088
MLS# 21086332Listed by: THE PLATINUM GROUP REAL ESTATE - New
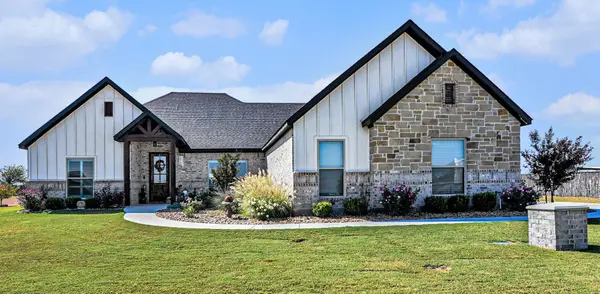 $599,000Active3 beds 2 baths2,235 sq. ft.
$599,000Active3 beds 2 baths2,235 sq. ft.1024 Pioneer Crossing, Weatherford, TX 76088
MLS# 21085397Listed by: FATHOM REALTY, LLC - New
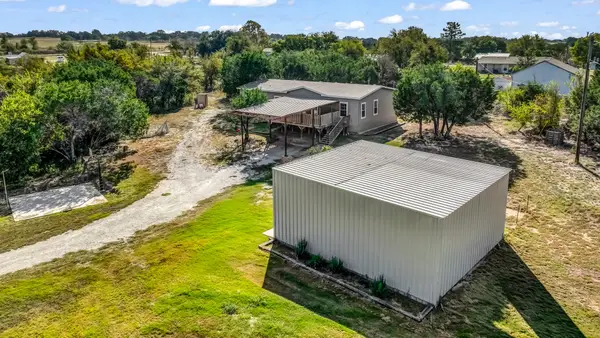 $400,000Active4 beds 2 baths1,800 sq. ft.
$400,000Active4 beds 2 baths1,800 sq. ft.191 Wildflower Trail, Weatherford, TX 76087
MLS# 21082564Listed by: ORIGIN REAL ESTATE - New
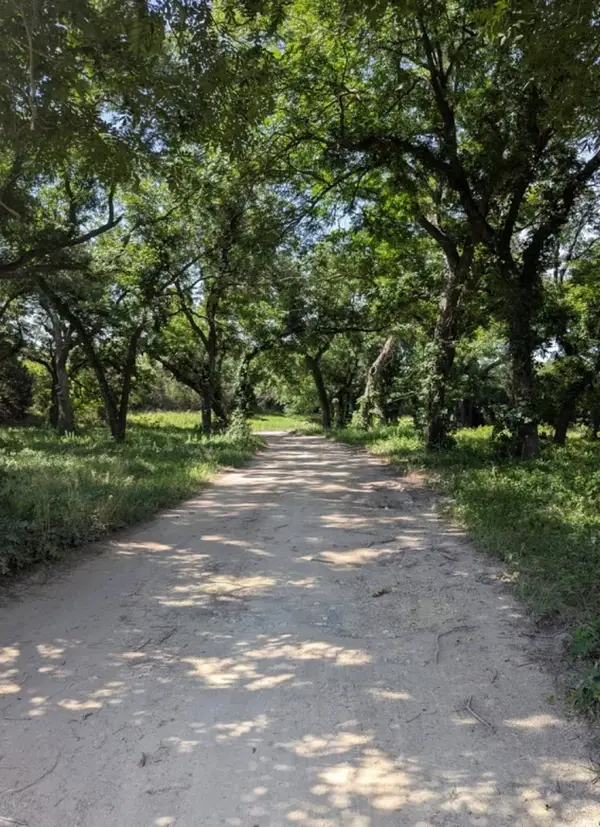 $430,000Active4 beds 3 baths2,496 sq. ft.
$430,000Active4 beds 3 baths2,496 sq. ft.4674 Azle Highway, Weatherford, TX 76085
MLS# 21072188Listed by: READY REAL ESTATE LLC - New
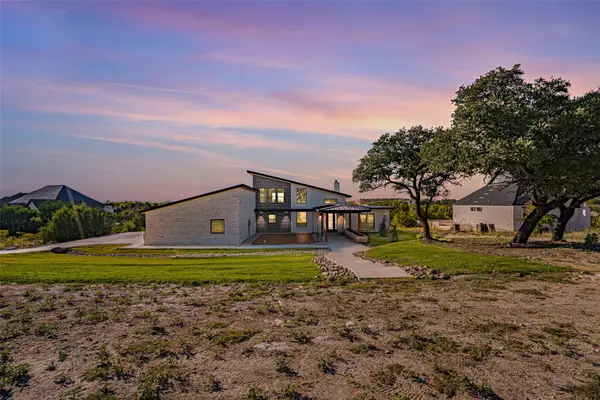 $935,000Active4 beds 4 baths3,437 sq. ft.
$935,000Active4 beds 4 baths3,437 sq. ft.2128 Eagles Ridge Drive, Weatherford, TX 76087
MLS# 21086326Listed by: AMERIPLEX REALTY, INC. - New
 $350,000Active3 beds 2 baths1,516 sq. ft.
$350,000Active3 beds 2 baths1,516 sq. ft.1413 Westwood Drive, Weatherford, TX 76086
MLS# 21083073Listed by: MOUNTAIN CREEK REAL ESTATE,LLC - New
 $360,000Active4 beds 2 baths2,280 sq. ft.
$360,000Active4 beds 2 baths2,280 sq. ft.206 Scarlett Road, Weatherford, TX 76087
MLS# 21086122Listed by: FATHOM REALTY, LLC - New
 $270,000Active3 beds 2 baths1,274 sq. ft.
$270,000Active3 beds 2 baths1,274 sq. ft.116 E 4th Street, Weatherford, TX 76086
MLS# 21084721Listed by: INFINITY REALTY - New
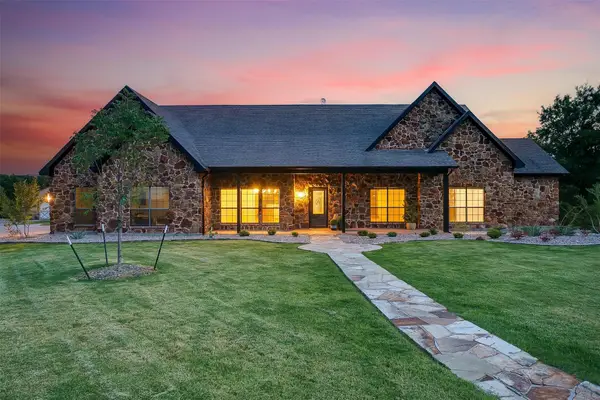 $935,000Active4 beds 3 baths3,029 sq. ft.
$935,000Active4 beds 3 baths3,029 sq. ft.657 Silver Spur Drive, Weatherford, TX 76087
MLS# 21085482Listed by: BRAZOS RIVER LAND COMPANY
