177 Fan Mill Trail, Weatherford, TX 76085
Local realty services provided by:ERA Steve Cook & Co, Realtors

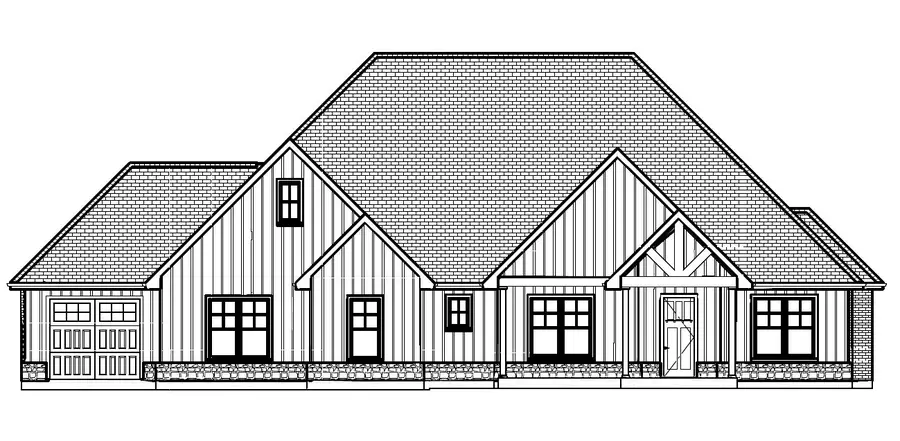

Listed by:ryan henning817-818-6097
Office:ready real estate llc.
MLS#:20886287
Source:GDAR
Price summary
- Price:$789,900
- Price per sq. ft.:$262.08
About this home
Under Construction – Estimated completion in May or June 2025! QUALITY-built new home with thoughtful attention to detail! GORGEOUS 4 bed 3.5 bath Modern Farmhouse inspired home sitting on 2 acres! Elevated and heavily treed lot with GREAT views and privacy! Windmill Creeks Subdivision, No HOA. Build a guest home or a shop. Horses, chickens, and goats allowed! Dedicated office with French door off the main living area. The living room has a cozy gas log fireplace, REAL hand-scraped hardwood floors, and an 11 ft tall tray ceiling with stained pine faux wood beams, mantle, and floating shelves. Eat-in kitchen offers large island with breakfast bar, farm sink, custom cabinets to the ceiling, pendant lighting, under cabinet lighting, stainless steel appliances, gas cook top, double ovens, and quartz countertops! Walk-in pantry with built in cabinets, quartz top, outlets for appliances, and 24” Zephyr Beverage cooler. Relax in the primary bedroom featuring an ensuite with split vanities, walk-in shower, free standing tub, and split closets; larger closet has built-in chest of drawers and a convenient door to laundry room. SPLIT BEDROOMS: Three large secondary bedrooms are separate from primary suite. Upstairs Bonus Room can be used as 4th bedroom, media room, game room, or 2nd living room. OVERSIZED 3 car garage and vaulted rear patio. Spray foam insulation, variable-speed energy star rated HVAC system with 2 zones, Ecobee programmable T-stats, LED disc lights, & numerous other energy efficient features. 5 stage Reverse Osmosis unit with island faucet and water loop to kitchen refrigerator. 48,000 grain capacity water softener. Landscaping package includes Bermuda sod, irrigation zones, and mulched planters with approximately 25-30 native plants. 120 Gallon propane tank conveys. See Supplements for other Features & Amenities. Weatherford address conveniently located in-between Weatherford, Azle, and Springtown with a 30 minute commute to Fort Worth.
Contact an agent
Home facts
- Year built:2025
- Listing Id #:20886287
- Added:143 day(s) ago
- Updated:August 20, 2025 at 07:09 AM
Rooms and interior
- Bedrooms:4
- Total bathrooms:4
- Full bathrooms:3
- Half bathrooms:1
- Living area:3,014 sq. ft.
Heating and cooling
- Cooling:Ceiling Fans, Central Air, Electric, Heat Pump, Zoned
- Heating:Electric, Fireplaces, Heat Pump
Structure and exterior
- Roof:Composition
- Year built:2025
- Building area:3,014 sq. ft.
- Lot area:2 Acres
Schools
- High school:Springtown
- Middle school:Springtown
- Elementary school:Springtown
Utilities
- Water:Well
Finances and disclosures
- Price:$789,900
- Price per sq. ft.:$262.08
- Tax amount:$904
New listings near 177 Fan Mill Trail
- New
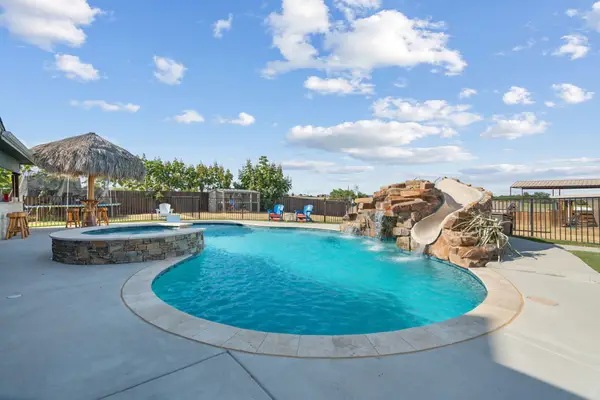 $1,900,000Active9 beds 8 baths5,700 sq. ft.
$1,900,000Active9 beds 8 baths5,700 sq. ft.4320 Fm 920, Weatherford, TX 76088
MLS# 21031790Listed by: TRINITY GROUP REALTY - New
 $750,000Active4 beds 3 baths3,445 sq. ft.
$750,000Active4 beds 3 baths3,445 sq. ft.169 Pack Saddle Trail, Weatherford, TX 76088
MLS# 21036744Listed by: KELLER WILLIAMS HERITAGE WEST - New
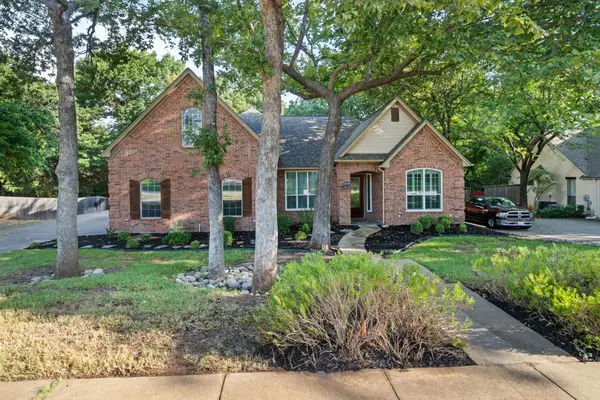 $435,000Active3 beds 3 baths2,425 sq. ft.
$435,000Active3 beds 3 baths2,425 sq. ft.1905 Clear Creek Drive, Weatherford, TX 76087
MLS# 21036651Listed by: EXP REALTY, LLC - New
 $634,900Active3 beds 2 baths2,594 sq. ft.
$634,900Active3 beds 2 baths2,594 sq. ft.104 Oak Meadow Lane, Weatherford, TX 76085
MLS# 21036045Listed by: NEXTHOME INTEGRITY GROUP - New
 $739,900Active4 beds 3 baths2,937 sq. ft.
$739,900Active4 beds 3 baths2,937 sq. ft.737 Burr Oak Lane, Weatherford, TX 76085
MLS# 21036018Listed by: NEXTHOME INTEGRITY GROUP - New
 $573,900Active3 beds 3 baths2,393 sq. ft.
$573,900Active3 beds 3 baths2,393 sq. ft.409 Persimmon Court, Weatherford, TX 76085
MLS# 21036037Listed by: NEXTHOME INTEGRITY GROUP - New
 $92,500Active2.32 Acres
$92,500Active2.32 Acres6612 Hico Court, Weatherford, TX 76087
MLS# 21035712Listed by: BLACK REAL ESTATE, LLC - New
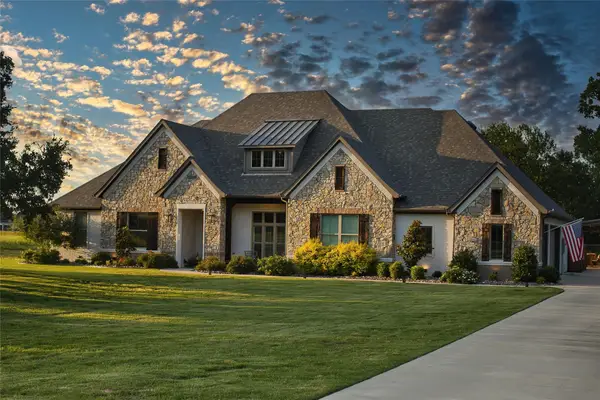 $949,990Active4 beds 4 baths3,453 sq. ft.
$949,990Active4 beds 4 baths3,453 sq. ft.124 Heritage Springs Drive, Weatherford, TX 76087
MLS# 21035358Listed by: BEYCOME BROKERAGE REALTY LLC - New
 $135,000Active2.01 Acres
$135,000Active2.01 Acres1009 Kingsley Court, Weatherford, TX 76087
MLS# 21028593Listed by: REAL BROKER, LLC - New
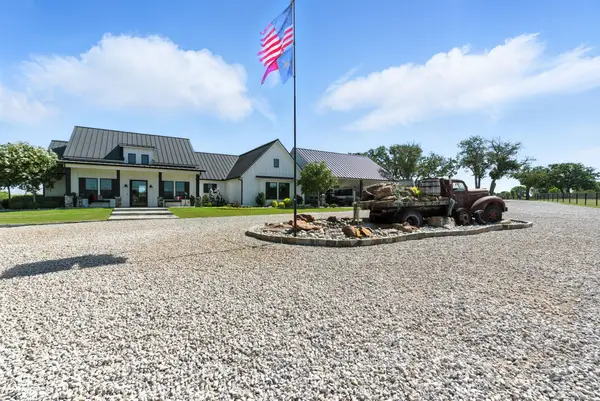 $2,750,000Active4 beds 5 baths3,350 sq. ft.
$2,750,000Active4 beds 5 baths3,350 sq. ft.1403 N Fm 113, Weatherford, TX 76088
MLS# 20989931Listed by: CLARK REAL ESTATE GROUP
