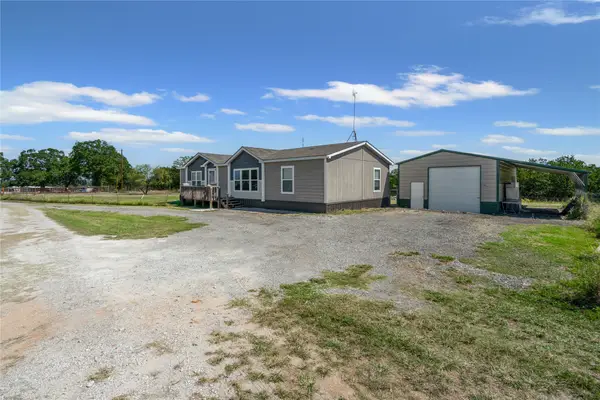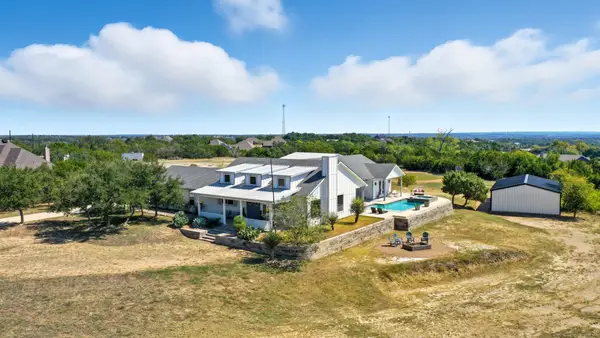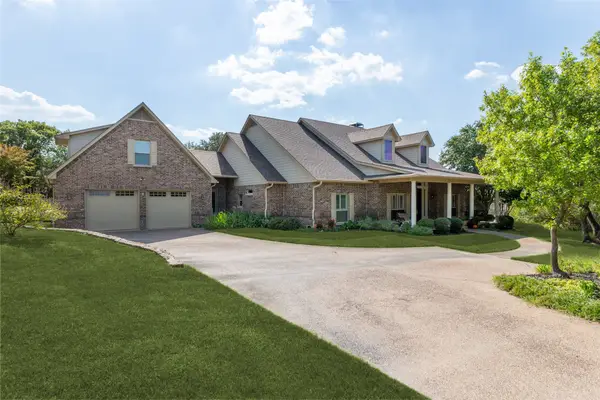226 Falcon Drive, Weatherford, TX 76088
Local realty services provided by:ERA Courtyard Real Estate
Listed by:randy white817-865-6400
Office:randy white real estate svcs
MLS#:20861441
Source:GDAR
Price summary
- Price:$675,000
- Price per sq. ft.:$276.64
- Monthly HOA dues:$22.92
About this home
Exceptional custom single story home sitting on over 4 acres in sought after Quail Springs neighborhood with beautiful landscape and abundant wildlife, including deer sightings, this property is a nature lover’s dream. Enjoy the outdoor entertainment area with a covered patio, outdoor kitchen space, fire-pit and stone retaining wall leading you down to the sparkling pool & spa, making this a true outdoor oasis that boasts peaceful scenery to enjoy and entertain with family & friends. Inside, this gorgeous 3-bedroom, 2 full and 1 half bath home features stained concrete floors, decorative lights, gorgeous views from all rooms, plenty of natural light and split bedroom floor plan. Chef’s kitchen offers granite counters with abundant cabinetry, large island and a dry bar with wine storage. Extras include a private office, formal dining room and great utility room. The oversized garage provides ample space for vehicles, in addition the adjacent 30x60 metal building makes a great workshop or storage, not insulated and no electricity. Horses are allowed in the community. Students attend Peaster ISD. Property includes adjacent right side, heavily treed lot but not the creek, it's just adjacent too it. Don’t miss this opportunity to be part of a close-knit, well-maintained community! Listing includes lot on 220 Falcon Drive, parcel#R000083290.
Contact an agent
Home facts
- Year built:2011
- Listing ID #:20861441
- Added:210 day(s) ago
- Updated:October 04, 2025 at 11:41 AM
Rooms and interior
- Bedrooms:3
- Total bathrooms:3
- Full bathrooms:2
- Half bathrooms:1
- Living area:2,440 sq. ft.
Heating and cooling
- Cooling:Ceiling Fans, Central Air, Electric
- Heating:Central, Electric
Structure and exterior
- Roof:Composition
- Year built:2011
- Building area:2,440 sq. ft.
- Lot area:4.03 Acres
Schools
- High school:Peaster
- Middle school:Peaster
- Elementary school:Peaster
Utilities
- Water:Well
Finances and disclosures
- Price:$675,000
- Price per sq. ft.:$276.64
- Tax amount:$9,039
New listings near 226 Falcon Drive
- New
 $510,000Active3 beds 2 baths1,728 sq. ft.
$510,000Active3 beds 2 baths1,728 sq. ft.2421 E Lake Drive, Weatherford, TX 76087
MLS# 21076392Listed by: EXP REALTY, LLC - New
 $460,000Active4 beds 2 baths2,130 sq. ft.
$460,000Active4 beds 2 baths2,130 sq. ft.1020 Boulder Road, Weatherford, TX 76085
MLS# 21077024Listed by: KRAMER REAL ESTATE - New
 $385,000Active4 beds 2 baths2,030 sq. ft.
$385,000Active4 beds 2 baths2,030 sq. ft.2113 Country Brook Drive, Weatherford, TX 76087
MLS# 21077544Listed by: WILLIAMS TREW REAL ESTATE - New
 $345,000Active3 beds 2 baths1,475 sq. ft.
$345,000Active3 beds 2 baths1,475 sq. ft.690 Toto Road, Weatherford, TX 76088
MLS# 21076282Listed by: WEICHERT REALTORS, TEAM REALTY - New
 $699,000Active5 beds 4 baths2,953 sq. ft.
$699,000Active5 beds 4 baths2,953 sq. ft.6803 Athens Drive, Weatherford, TX 76087
MLS# 21077621Listed by: HOME GROWN GROUP REALTY, LLC - New
 $500,000Active5 beds 3 baths2,395 sq. ft.
$500,000Active5 beds 3 baths2,395 sq. ft.1317 Thistle Hill Trail, Weatherford, TX 76087
MLS# 21077780Listed by: BRIGGS FREEMAN SOTHEBY'S INT'L - New
 $861,784Active4 beds 4 baths3,130 sq. ft.
$861,784Active4 beds 4 baths3,130 sq. ft.182 Fan Mill Trail, Weatherford, TX 76085
MLS# 21073837Listed by: BARNS BROKERAGE, INC - New
 $1,150,000Active4 beds 5 baths4,261 sq. ft.
$1,150,000Active4 beds 5 baths4,261 sq. ft.114 Redtail Court, Weatherford, TX 76088
MLS# 21073990Listed by: COWTOWN REAL ESTATE - New
 $799,000Active3 beds 3 baths2,668 sq. ft.
$799,000Active3 beds 3 baths2,668 sq. ft.124 Mike Thornton Court, Weatherford, TX 76088
MLS# 21077249Listed by: KELLER WILLIAMS HERITAGE WEST - New
 $925,000Active3 beds 4 baths3,499 sq. ft.
$925,000Active3 beds 4 baths3,499 sq. ft.138 Bluff Creek Road, Weatherford, TX 76087
MLS# 21063078Listed by: THE COPE COMPANY
