2710 Advance Road, Weatherford, TX 76088
Local realty services provided by:ERA Courtyard Real Estate
Listed by: johnny purselley, justin purselley
Office: purselley ranch & residential
MLS#:20735756
Source:GDAR
Price summary
- Price:$2,931,600
- Price per sq. ft.:$793.18
About this home
One of Parker Counties premier show horse training facilities on almost 36 acres of sandy loam. Completely fenced and cross fenced in mostly pipe and horse safe materials. Show barn and additional stall barn with 25 stalls total. Show barn features, covered walker, office with full bath, double was rack, double door tack room, half bath, lockers, second office and tons of storage. There are two apartments attached, 2 bed, 2 bath and a 2 bed, one bath. The main home, architecturally known as an Acorn Deck Home and is 3,696 sq.ft. 3 bedroom, 4 full bath. Perfectly placed in a position to capture natural light and help with cutting utility bills. The spacious bedrooms are all upper level as well as three baths. Downstairs is home to the huge great room and soring ceilings of the dining room. Kitchen is amazing and completely redone with brick floors, induction cooktop, double oven, large breakfast area and walk-in pantry. There is a large game room, full bath and laundry on main level.
Contact an agent
Home facts
- Year built:1987
- Listing ID #:20735756
- Added:510 day(s) ago
- Updated:February 15, 2026 at 12:32 PM
Rooms and interior
- Bedrooms:3
- Total bathrooms:4
- Full bathrooms:4
- Living area:3,696 sq. ft.
Heating and cooling
- Cooling:Ceiling Fans, Central Air, Electric
- Heating:Central, Electric
Structure and exterior
- Year built:1987
- Building area:3,696 sq. ft.
- Lot area:35.96 Acres
Schools
- High school:Poolville
- Elementary school:Poolville
Utilities
- Water:Well
Finances and disclosures
- Price:$2,931,600
- Price per sq. ft.:$793.18
New listings near 2710 Advance Road
- New
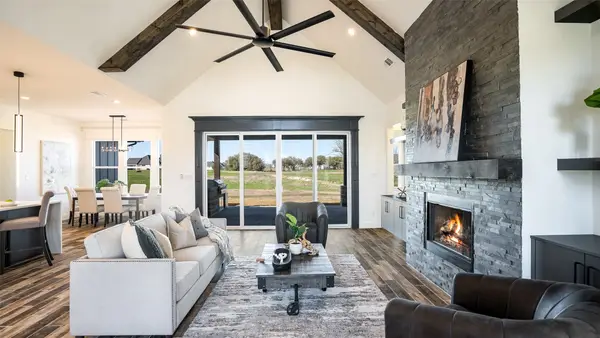 $575,000Active4 beds 3 baths2,500 sq. ft.
$575,000Active4 beds 3 baths2,500 sq. ft.1023 Elevation Trail, Weatherford, TX 76087
MLS# 21180429Listed by: TDREALTY - New
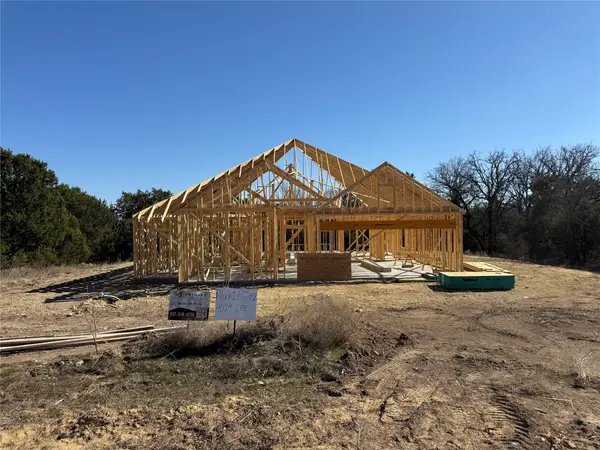 $485,000Active3 beds 2 baths2,182 sq. ft.
$485,000Active3 beds 2 baths2,182 sq. ft.4024 Life Drive, Weatherford, TX 76088
MLS# 21177886Listed by: EXP REALTY LLC - New
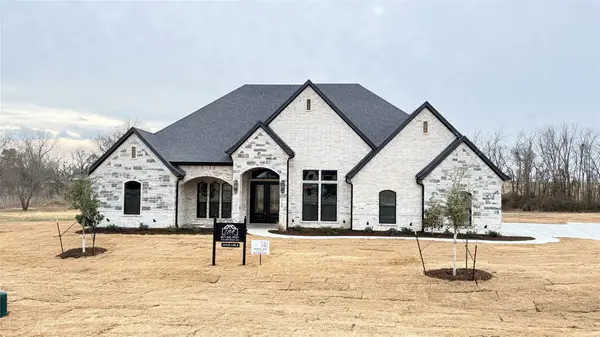 $799,900Active3 beds 3 baths3,045 sq. ft.
$799,900Active3 beds 3 baths3,045 sq. ft.213 Desperado Court, Weatherford, TX 76088
MLS# 21179095Listed by: NEXTHOME INTEGRITY GROUP - New
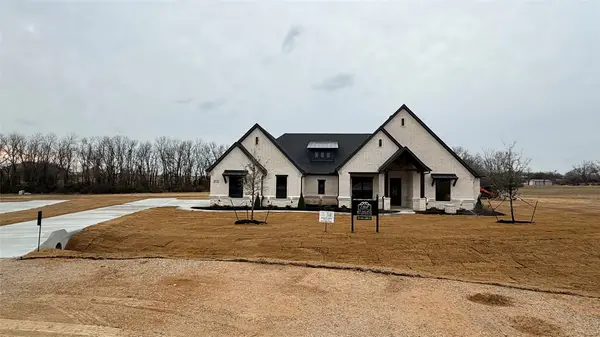 $749,900Active4 beds 3 baths2,746 sq. ft.
$749,900Active4 beds 3 baths2,746 sq. ft.212 Desperado Court, Weatherford, TX 76088
MLS# 21179099Listed by: NEXTHOME INTEGRITY GROUP - New
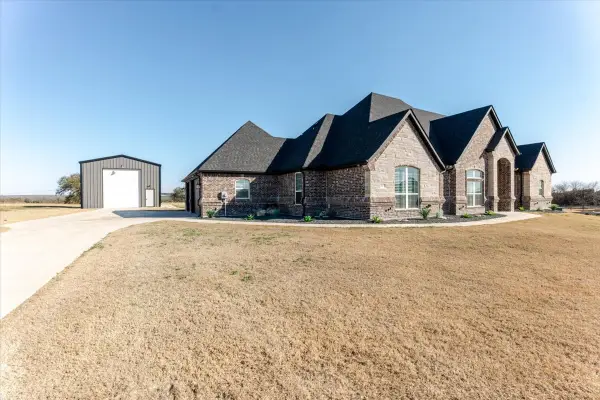 $589,900Active3 beds 2 baths2,123 sq. ft.
$589,900Active3 beds 2 baths2,123 sq. ft.3077 Infinity Drive, Weatherford, TX 76087
MLS# 21178723Listed by: 5 STAR REALTY - New
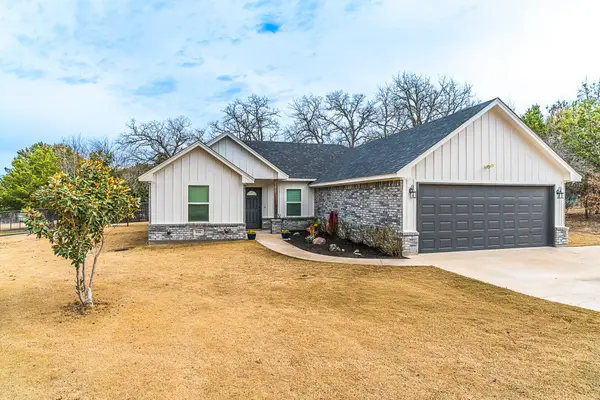 $389,900Active3 beds 2 baths1,413 sq. ft.
$389,900Active3 beds 2 baths1,413 sq. ft.156 Ronnie Lane, Weatherford, TX 76088
MLS# 21176957Listed by: BERKSHIRE HATHAWAYHS PENFED TX - New
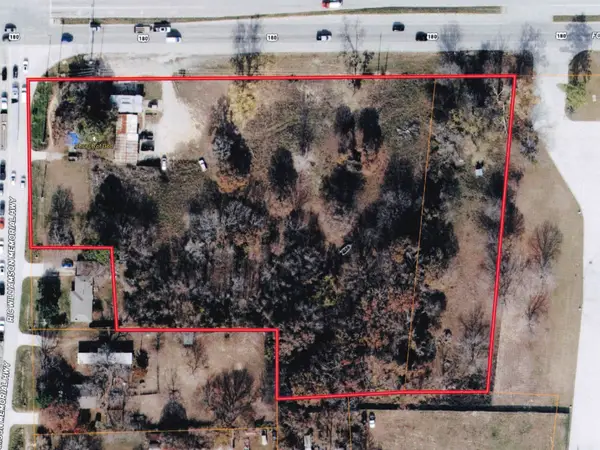 $7,650,170Active5.03 Acres
$7,650,170Active5.03 Acres2302 Fort Worth Highway, Weatherford, TX 76087
MLS# 21179564Listed by: CLARK REAL ESTATE GROUP - New
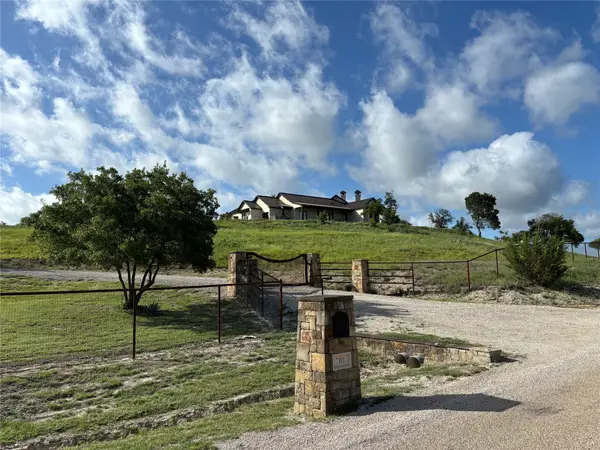 $2,150,000Active3 beds 3 baths2,930 sq. ft.
$2,150,000Active3 beds 3 baths2,930 sq. ft.701 Cactus Rio Drive, Weatherford, TX 76087
MLS# 21157580Listed by: WOODSTREAM REALTY - New
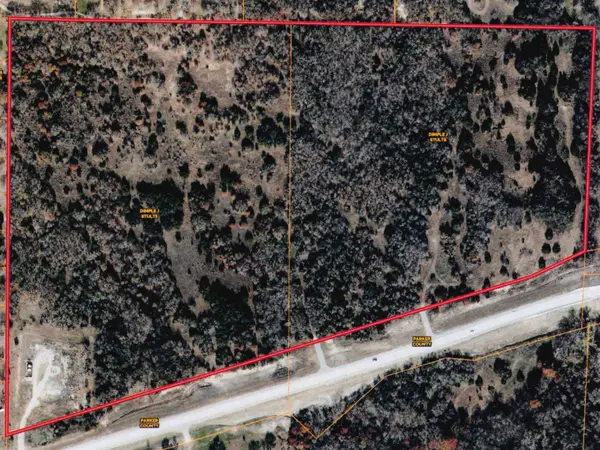 $3,431,195Active62.5 Acres
$3,431,195Active62.5 Acres2301 Ric Williamson Highway, Weatherford, TX 76085
MLS# 21179325Listed by: CLARK REAL ESTATE GROUP - New
 $459,000Active4 beds 2 baths2,150 sq. ft.
$459,000Active4 beds 2 baths2,150 sq. ft.108 Falcons Eye Court, Weatherford, TX 76087
MLS# 21174214Listed by: REDFIN CORPORATION

