3390 Zion Hill Road, Weatherford, TX 76088
Local realty services provided by:ERA Courtyard Real Estate
Listed by: penelope pardue817-401-4243
Office: scopen realty group
MLS#:21104242
Source:GDAR
Price summary
- Price:$595,000
- Price per sq. ft.:$172.97
About this home
VA ASSUMABLE LOAN AT 4.45%! Rustic Hill Country-style, well-maintained 5-bedroom, 3.5-bath home on 1.2 acres just 8 minutes from downtown Weatherford! This 3,440 sq. ft. Fieldstone and brick home features a main-floor primary suite with a tray ceiling, walk-in shower, garden tub, and large closet, plus three living areas, an office, and a mix of wood, tile, and carpet flooring. Designed for flexibility, this spacious layout easily accommodates multigenerational living or large families, offering comfort and privacy for everyone. Outside, enjoy a 30x15x52 above-ground pool with deck, a 30x30x12 newly built workshop with electricity, dual gated entrances, and a relaxing balcony. Recent upgrades include a new 2024 roof, 50-amp outlet for RV or generator, and a whole-house water filtration and softener system sourced from a Trinity Reservoir water well. Horse friendly and ideal for entertaining or homeschooling, this property blends country peace with city convenience offering style, space, and rare financing flexibility.
Contact an agent
Home facts
- Year built:2014
- Listing ID #:21104242
- Added:99 day(s) ago
- Updated:February 16, 2026 at 09:50 PM
Rooms and interior
- Bedrooms:5
- Total bathrooms:4
- Full bathrooms:3
- Half bathrooms:1
- Living area:3,440 sq. ft.
Heating and cooling
- Cooling:Ceiling Fans, Central Air, Electric, Roof Turbines
- Heating:Central, Electric
Structure and exterior
- Roof:Composition
- Year built:2014
- Building area:3,440 sq. ft.
- Lot area:1.23 Acres
Schools
- High school:Peaster
- Middle school:Peaster
- Elementary school:Peaster
Utilities
- Water:Well
Finances and disclosures
- Price:$595,000
- Price per sq. ft.:$172.97
- Tax amount:$10,304
New listings near 3390 Zion Hill Road
- New
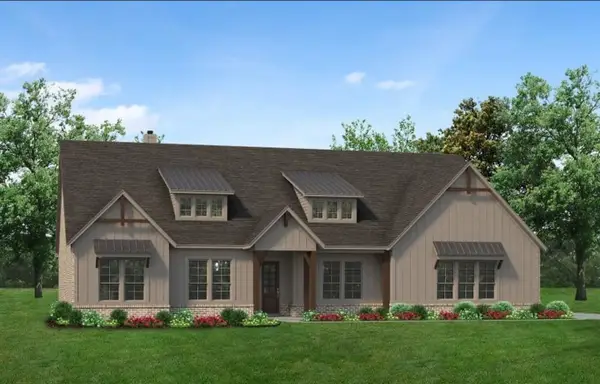 $620,550Active4 beds 3 baths2,857 sq. ft.
$620,550Active4 beds 3 baths2,857 sq. ft.524 Lantana Drive, Weatherford, TX 76085
MLS# 21181428Listed by: NTEX REALTY, LP - Open Sat, 1 to 3pmNew
 $229,500Active2 beds 1 baths958 sq. ft.
$229,500Active2 beds 1 baths958 sq. ft.813 S Lamar Street, Weatherford, TX 76086
MLS# 21176983Listed by: CENTURY 21 JUDGE FITE COMPANY - New
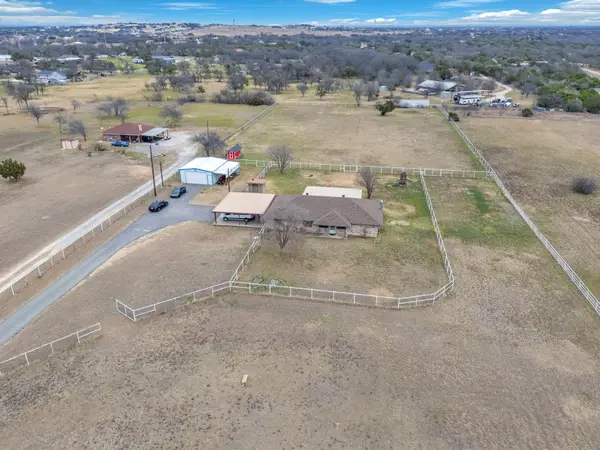 $529,000Active3 beds 2 baths2,108 sq. ft.
$529,000Active3 beds 2 baths2,108 sq. ft.6650 Veal Station Road, Weatherford, TX 76085
MLS# 21171914Listed by: BHHS PREMIER PROPERTIES - New
 $435,000Active4 beds 3 baths2,617 sq. ft.
$435,000Active4 beds 3 baths2,617 sq. ft.830 Magnolia Drive, Weatherford, TX 76086
MLS# 21180893Listed by: PRIME REALTY, LLC - New
 $525,000Active3 beds 2 baths2,351 sq. ft.
$525,000Active3 beds 2 baths2,351 sq. ft.407 Llano Court, Weatherford, TX 76087
MLS# 21175337Listed by: CHRISTIE'S LONE STAR - New
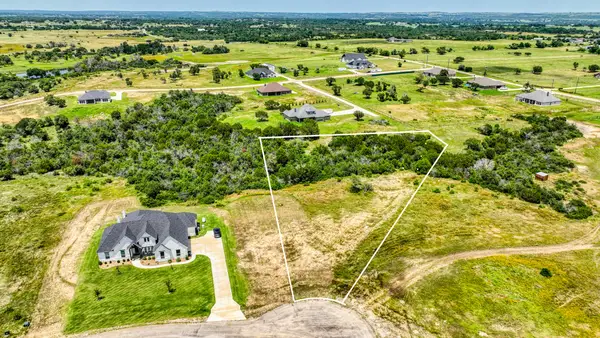 $125,000Active2 Acres
$125,000Active2 Acres417 Pommel Court, Weatherford, TX 76088
MLS# 21180735Listed by: ZEAL, REALTORS - New
 $549,900Active3 beds 3 baths2,711 sq. ft.
$549,900Active3 beds 3 baths2,711 sq. ft.1910 Maplewood Drive, Weatherford, TX 76087
MLS# 21174305Listed by: BETTER HOMES & GARDENS, WINANS - New
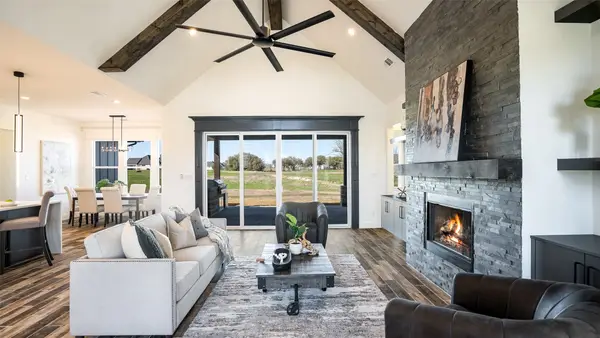 $575,000Active4 beds 3 baths2,500 sq. ft.
$575,000Active4 beds 3 baths2,500 sq. ft.1023 Elevation Trail, Weatherford, TX 76087
MLS# 21180429Listed by: TDREALTY - New
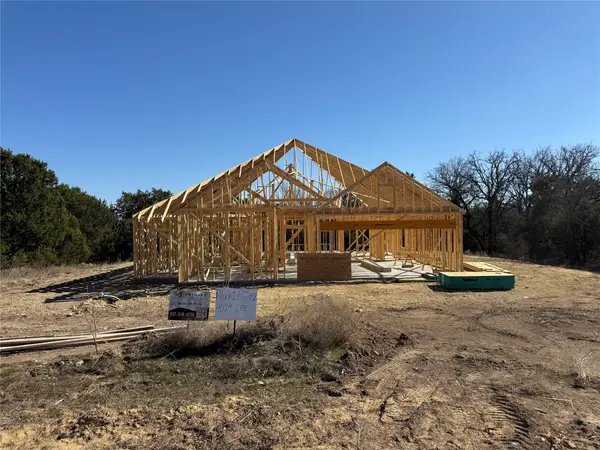 $485,000Active3 beds 2 baths2,182 sq. ft.
$485,000Active3 beds 2 baths2,182 sq. ft.4024 Life Drive, Weatherford, TX 76088
MLS# 21177886Listed by: EXP REALTY LLC - New
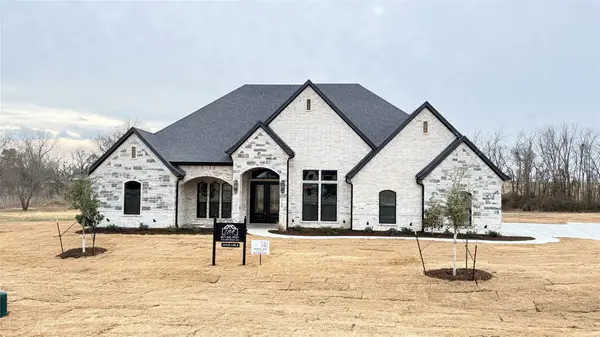 $799,900Active3 beds 3 baths3,045 sq. ft.
$799,900Active3 beds 3 baths3,045 sq. ft.213 Desperado Court, Weatherford, TX 76088
MLS# 21179095Listed by: NEXTHOME INTEGRITY GROUP

