3405 Foot Hills Drive, Weatherford, TX 76087
Local realty services provided by:ERA Steve Cook & Co, Realtors
Listed by:darby anable254-217-9562
Office:keller williams heritage west
MLS#:21043166
Source:GDAR
Price summary
- Price:$500,000
- Price per sq. ft.:$172.89
About this home
Get ready to fall in love with this absolutely gorgeous custom home, built with comfort and style in mind. It's got a unique layout with two master suites, giving everyone their own private space. With those split bedrooms, you'll have all the privacy you need. Step into the main master suite and feel right at home with a cozy second fireplace – perfect for those cooler evenings. You'll love walking straight out from there onto the huge covered patio, where you can kick back and enjoy the beautifully kept landscaping. It's an ideal spot for morning coffee or evening cookouts. Now, let's talk about this dream kitchen – it's truly the heart of the home! You'll find gleaming granite countertops and a whopping 5x6 island that's perfect for meal prep or gathering around. With deep custom cabinets and a spacious walk-in pantry, you'll have plenty of room for all your groceries and gadgets. The master bath is a true retreat. It boasts his-and-her large closets, each with built-in shelves and drawers to keep everything organized. Unwind in the jetted tub after a long day or hop into the separate shower. Enjoy an extra 12x20 flex room that can be easily converted back to the 3rd bay garage, extra bedroom, or kept as storage not included in the square footage. The extra dining room would also make a great office!
Location-wise, you can't beat it! This home is just a short stroll from Weatherford Lake and the local parks, making it super convenient for getting outdoors. And here's the best part for Texans: it's on a large lot with NO active HOA and greenspace in the back, so you've got room to breathe and no pesky fees! Plus, a brand-new roof, appliances, and less than 5 year old HVAC system. Open House Labor Day weekend, 30 Aug 12-3pm.
Scan the QR code for Final Offer dot com site out front. Check private remarks for details
Contact an agent
Home facts
- Year built:2003
- Listing ID #:21043166
- Added:6 day(s) ago
- Updated:September 03, 2025 at 07:44 PM
Rooms and interior
- Bedrooms:4
- Total bathrooms:3
- Full bathrooms:3
- Living area:2,892 sq. ft.
Heating and cooling
- Cooling:Ceiling Fans, Central Air, Electric
- Heating:Central, Electric, Fireplaces, Heat Pump
Structure and exterior
- Roof:Composition
- Year built:2003
- Building area:2,892 sq. ft.
- Lot area:0.72 Acres
Schools
- High school:Weatherford
- Middle school:Tison
- Elementary school:Martin
Finances and disclosures
- Price:$500,000
- Price per sq. ft.:$172.89
- Tax amount:$9,294
New listings near 3405 Foot Hills Drive
- New
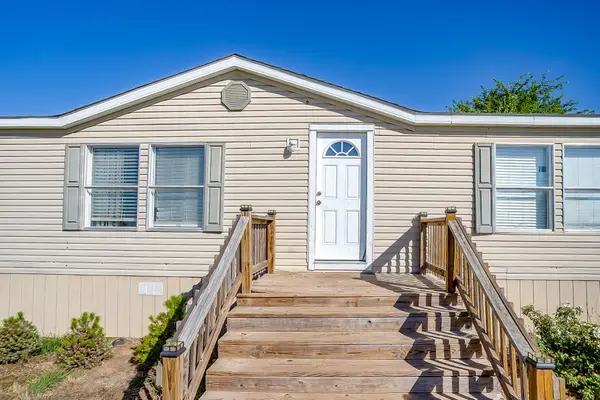 $265,000Active4 beds 2 baths2,196 sq. ft.
$265,000Active4 beds 2 baths2,196 sq. ft.143 Brazos Valley Lane, Weatherford, TX 76087
MLS# 21034881Listed by: EXP REALTY LLC - New
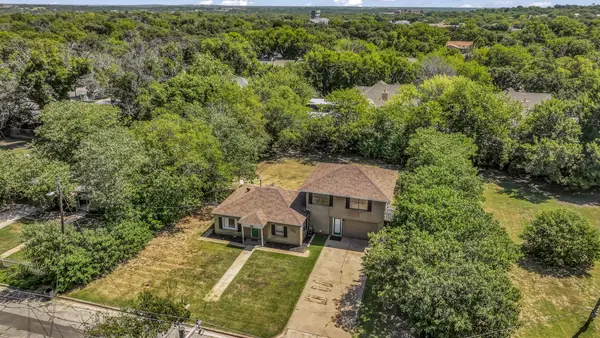 $250,000Active4 beds 2 baths1,844 sq. ft.
$250,000Active4 beds 2 baths1,844 sq. ft.1009 S Brazos Street, Weatherford, TX 76086
MLS# 21048216Listed by: THE PLATINUM GROUP REAL ESTATE - New
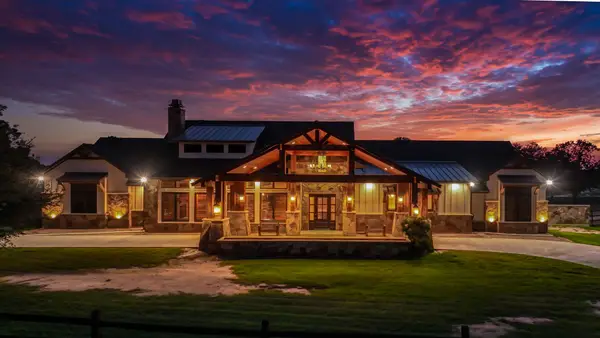 $2,350,000Active4 beds 6 baths4,809 sq. ft.
$2,350,000Active4 beds 6 baths4,809 sq. ft.117a Hansma Way, Weatherford, TX 76087
MLS# 21047122Listed by: LUXE WEST REALTY - New
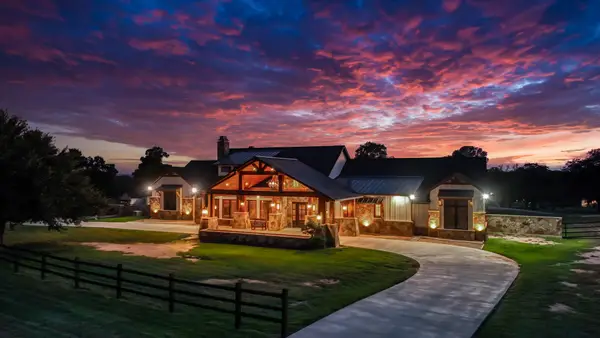 $2,650,000Active4 beds 6 baths4,809 sq. ft.
$2,650,000Active4 beds 6 baths4,809 sq. ft.117 Hansma Way, Weatherford, TX 76087
MLS# 21047258Listed by: LUXE WEST REALTY - New
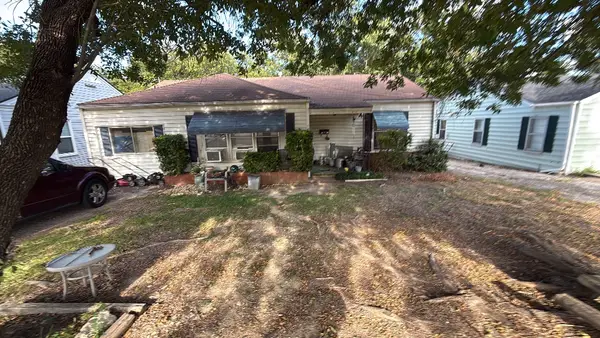 $140,000Active2 beds 2 baths907 sq. ft.
$140,000Active2 beds 2 baths907 sq. ft.811 S Lamar Street, Weatherford, TX 76086
MLS# 21048836Listed by: MARK SPAIN REAL ESTATE - New
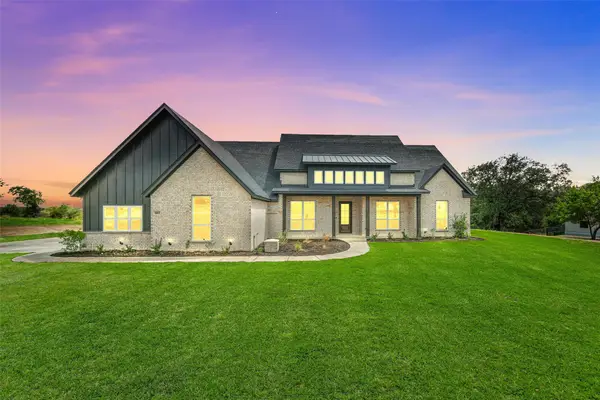 $575,000Active4 beds 3 baths2,410 sq. ft.
$575,000Active4 beds 3 baths2,410 sq. ft.1012 Freedom Court, Weatherford, TX 76088
MLS# 21048644Listed by: COLDWELL BANKER APEX, REALTORS - New
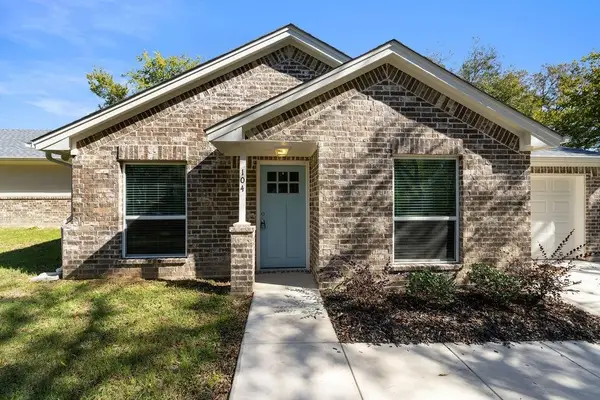 $425,000Active6 beds 4 baths2,903 sq. ft.
$425,000Active6 beds 4 baths2,903 sq. ft.3700 Pecan Park Drive, Weatherford, TX 76087
MLS# 21042024Listed by: TRINITY GROUP REALTY - New
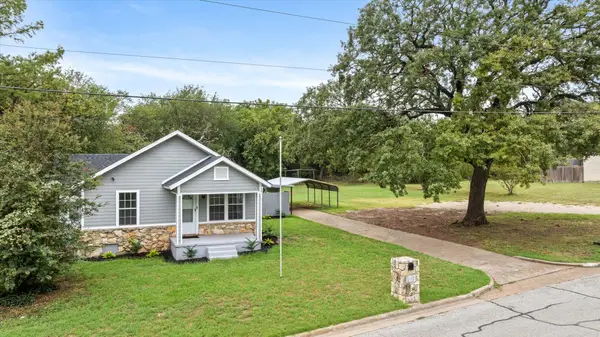 $240,000Active2 beds 1 baths1,376 sq. ft.
$240,000Active2 beds 1 baths1,376 sq. ft.1007 W Water Street, Weatherford, TX 76086
MLS# 21046619Listed by: TRINITY COUNTRY REAL ESTATE - Open Sun, 2 to 4pmNew
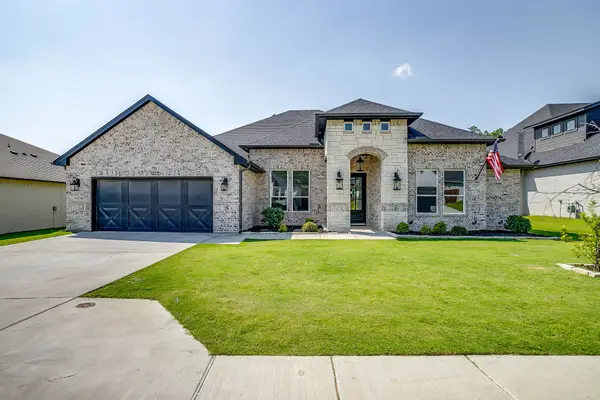 $660,000Active5 beds 3 baths2,615 sq. ft.
$660,000Active5 beds 3 baths2,615 sq. ft.1225 Crown Valley Drive, Weatherford, TX 76087
MLS# 21048465Listed by: BRIDGEWAY REALTY, PLLC - New
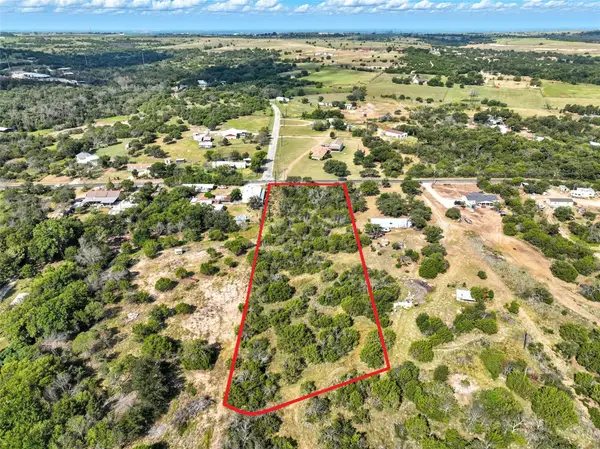 $159,900Active4.06 Acres
$159,900Active4.06 Acres139 E Yucca View, Weatherford, TX 76085
MLS# 21018447Listed by: AMBITIONX REAL ESTATE
