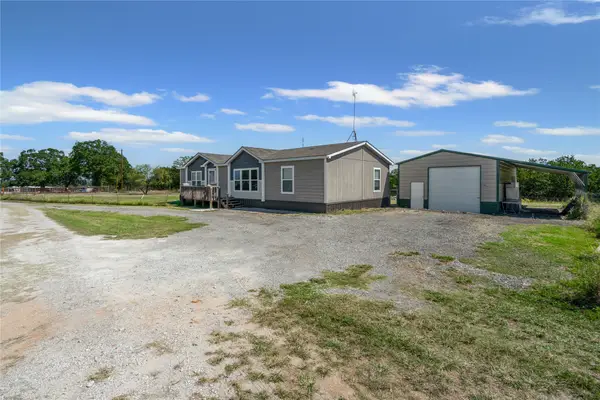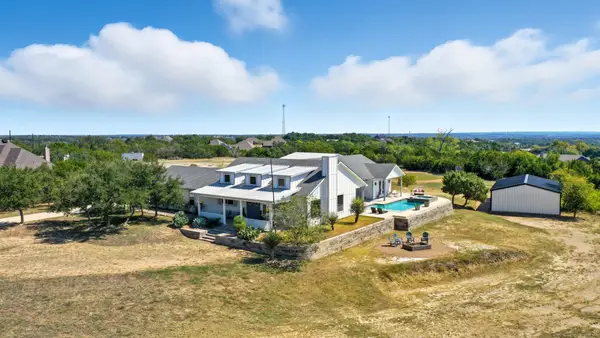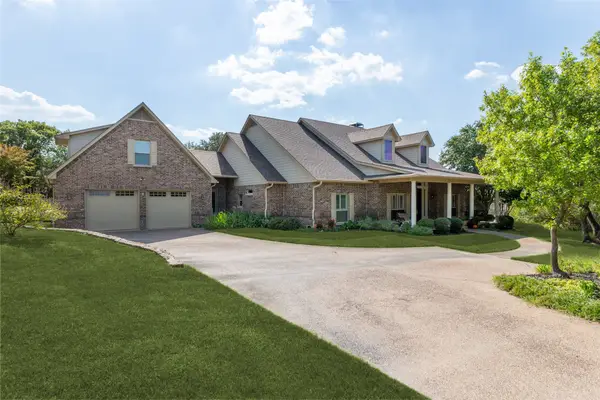341 Mark Layne Road, Weatherford, TX 76088
Local realty services provided by:ERA Empower
Listed by:kimberly garner817-441-7400
Office:prime realty, llc.
MLS#:20920573
Source:GDAR
Price summary
- Price:$715,000
- Price per sq. ft.:$267.29
About this home
Welcome to your dream retreat, nestled among nature! This stunning 3-bed, 3-bath, PLUS OFFICE and FLEX ROOM, custom home sits on a breathtaking 4.5 acre wooded lot! Enter through a private gate and make your way toward this beautifully designed residence! The home features a spacious open-concept layout ideal for entertaining, crown molding throughout, oversized rooms, and wood look tile flooring! The gourmet kitchen boasts Silestone countertops, custom cabinetry, double ovens, and stainless steel appliances! Cozy up by the gorgeous stone fireplace with a high-efficiency, wood-burning system that heats the entire home! Enjoy mornings in the screened-in porch and evenings under the expansive covered patio overlooking a hot tub and saltwater pool with waterfall and tanning ledge, perfect for Texas summers! There's also a seasonal pond, creek, storage unit, 2 stall horse barn with feed room, and cross-fencing for animals. Located in the desirable Peaster ISD, this property offers peaceful country living with high-end comfort! Don’t miss your chance to own this slice of paradise! **NEW HVAC - August 2025!**
Contact an agent
Home facts
- Year built:2004
- Listing ID #:20920573
- Added:153 day(s) ago
- Updated:October 04, 2025 at 07:31 AM
Rooms and interior
- Bedrooms:3
- Total bathrooms:3
- Full bathrooms:3
- Living area:2,675 sq. ft.
Heating and cooling
- Cooling:Ceiling Fans, Central Air, Electric, Zoned
- Heating:Central, Electric, Fireplaces, Zoned
Structure and exterior
- Roof:Composition
- Year built:2004
- Building area:2,675 sq. ft.
- Lot area:4.53 Acres
Schools
- High school:Peaster
- Middle school:Peaster
- Elementary school:Peaster
Utilities
- Water:Well
Finances and disclosures
- Price:$715,000
- Price per sq. ft.:$267.29
- Tax amount:$11,084
New listings near 341 Mark Layne Road
- New
 $385,000Active4 beds 2 baths2,030 sq. ft.
$385,000Active4 beds 2 baths2,030 sq. ft.2113 Country Brook Drive, Weatherford, TX 76087
MLS# 21077544Listed by: WILLIAMS TREW REAL ESTATE - New
 $345,000Active3 beds 2 baths1,475 sq. ft.
$345,000Active3 beds 2 baths1,475 sq. ft.690 Toto Road, Weatherford, TX 76088
MLS# 21076282Listed by: WEICHERT REALTORS, TEAM REALTY - New
 $699,000Active5 beds 4 baths2,953 sq. ft.
$699,000Active5 beds 4 baths2,953 sq. ft.6803 Athens Drive, Weatherford, TX 76087
MLS# 21077621Listed by: HOME GROWN GROUP REALTY, LLC - New
 $500,000Active5 beds 3 baths2,395 sq. ft.
$500,000Active5 beds 3 baths2,395 sq. ft.1317 Thistle Hill Trail, Weatherford, TX 76087
MLS# 21077780Listed by: BRIGGS FREEMAN SOTHEBY'S INT'L - New
 $861,784Active4 beds 4 baths3,130 sq. ft.
$861,784Active4 beds 4 baths3,130 sq. ft.182 Fan Mill Trail, Weatherford, TX 76085
MLS# 21073837Listed by: BARNS BROKERAGE, INC - New
 $1,150,000Active4 beds 5 baths4,261 sq. ft.
$1,150,000Active4 beds 5 baths4,261 sq. ft.114 Redtail Court, Weatherford, TX 76088
MLS# 21073990Listed by: COWTOWN REAL ESTATE - New
 $799,000Active3 beds 3 baths2,668 sq. ft.
$799,000Active3 beds 3 baths2,668 sq. ft.124 Mike Thornton Court, Weatherford, TX 76088
MLS# 21077249Listed by: KELLER WILLIAMS HERITAGE WEST - New
 $925,000Active3 beds 4 baths3,499 sq. ft.
$925,000Active3 beds 4 baths3,499 sq. ft.138 Bluff Creek Road, Weatherford, TX 76087
MLS# 21063078Listed by: THE COPE COMPANY - New
 $499,900Active3 beds 3 baths2,399 sq. ft.
$499,900Active3 beds 3 baths2,399 sq. ft.7503 Sabathney Road, Weatherford, TX 76085
MLS# 21073018Listed by: REDFIN CORPORATION - New
 $385,000Active10 Acres
$385,000Active10 Acres2100 Greenwood Road, Weatherford, TX 76088
MLS# 21075407Listed by: EXP REALTY, LLC
